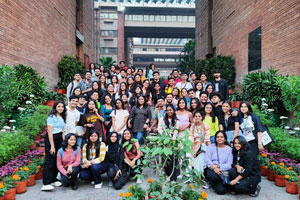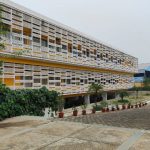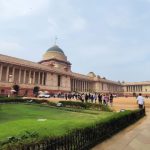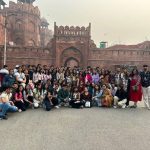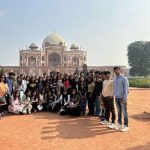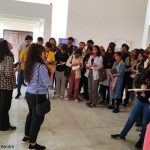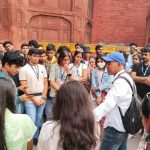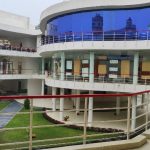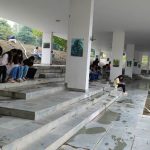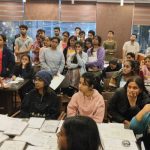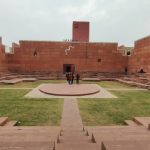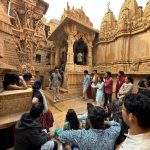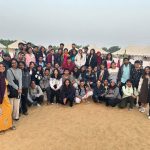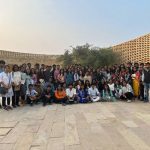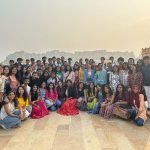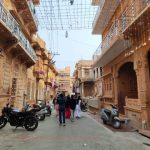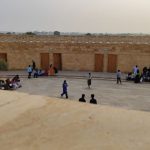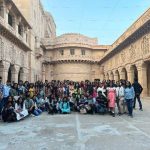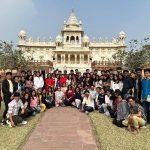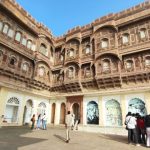| Session | 2023-24 |
| Year | 3rd |
| Date | 22nd November to 2nd December 2023 |
| Venue | Delhi and Rajasthan |
| Faculty Accompanied | Prof. Ajita Deodhar, Prof. Rupali Vaidya, Prof. Tushara Kaliyath |
The architectural study tour for third-year students of Pillai College of Architecture, New Panvel was planned from 22nd November to 2nd December, 2023 to Delhi and Rajasthan, covering Jaipur, Jodhpur and Jaisalmer. 3 faculty members accompanied the 67 students on the tour. This report captures the essence of their educational journey and the experiences gained during this exploration and it outlines the pre-tour study, tour visit and post-tour documentation process.
A. Pre-Tour Preparation:
Before embarking on the physical journey, a significant emphasis was placed on pre-tour preparation.The class was divided into groups to collect the information, data, and drawings of all the structures to be visited. After a brainstorming session of students and faculty members collective decision was made to compile the study tour documentation into a book format along with visual documentation of the journey through videos.
B. Tour Journey:
The itinerary included important landmarks in each city, offering a thorough exploration of architectural diversity.The choice of structures to visit in each city was strategically aligned with the current semester’s syllabus, facilitating a hands-on understanding of various aspects directly relevant to their ongoing studies.
Delhi (23rd Nov – 25th Nov):
23rd November 2023
India Habitat Centre: Two of the students explained the architecture based on their pre-tour study. Then all the students studied the spatial arrangements fostering cultural exchange. They examined the contemporary facade, open spaces, and green design principles, appreciating how architecture integrates with the surroundings.
India International Centre: Designed by Joseph Allen Stein, the India International Centre was visited by students for a brief time. There students observed the interplay of modern and traditional elements. They focused on the layout’s open courtyards, gardens, and clean lines, showcasing the architect’s mastery in creating serene yet functional spaces.
Delhi Haat: At Delhi Haat, students experienced a unique architectural perspective in the open-air market showcasing traditional Indian aesthetics. They observed cladding, and the market’s spatial dynamics, appreciating the cultural vibrancy embedded in its design.
24th November, 2023
Humayun’s Tomb: At Humayun’s Tomb, students tried to understand the symmetrical and geometric design, witnessing the fusion of Persian and Indian influences, Charbaug gardens, hasht-bihisht plan of the structure, and various design elements of Mughal architecture. The intricate red sandstone and white marble facade showcased the skilled craftsmanship of the Mughal era.
Qutub Complex: The Qutub Minar complex offered students a historical ensemble featuring the iconic minar, Alai Minar, Alai Darwaza, Quwat-ul-islam mosque etc. They explored the blend of Indo-Islamic architecture seen in this 12th-century complex.
YWCA Dwarka: Dwarka YWCA, designed by Morphogenesis, characterized sustainable design. Students got to visit and study the entire structure in detail. They observed the various elements, courtyards, basement, interactive steps, everything focusing on its impact on functionality and community.
Red Fort: The Red Fort, a UNESCO World Heritage site, showcased Mughal architecture with its red sandstone walls and intricate marble inlays. Students explored the symmetrical layout, understanding the historical and architectural significance of this iconic structure.
Chandani Chowk: In the historical lanes of Chandani Chowk, students delved into the architectural richness of Old Delhi. They explored the narrow streets, intricate facades, and the vibrant chaos that defines this unique market in Old Delhi.
25th November, 2023
Lotus Temple: The Lotus Temple, with its modern Indian architecture, became a focal point for students. They observed the symbolic lotus petals and the serene ambiance, appreciating the excellence in contemporary design. Students spent time inside the structure experiencing silence and the fine architectural details at the same time.
Rashtrapati Bhavan: The official residence of the President of India, Rashtrapati Bhavan, designed by Sir Edwin Lutyens, blended classical and Indian architectural styles. Students studied classical Indian motifs adorning the structure, such as regal elephants and Rajasthani sketches. The visit was an experience in itself.
Jaipur (26th Nov – 27th Nov):
26th November, 2023
Amber Fort: Located on a hill, Amber Fort offered students a glimpse into the amalgamation of Rajput and Mughal architectural styles. They closely examined the intricate marble structures and detailed craftsmanship, studying the fort’s role as a testimony to royal opulence.
City Palace: The City Palace offered insights into the architectural competence of Maharaja Sawai Jai Singh II, serving as a royal residence and administrative center. Students saw the preservation of royal artifacts, textiles, manuscripts, and weaponry.
Bapu Bazar: In the vibrant Bapu Bazar, students engaged with the architectural dynamics of a bustling marketplace. They observed the coexistence of traditional and modern architectural elements, capturing the essence of the city’s architectural vibrancy. They also analysed and sketched the street section to understand the relationship of the structure and people.
27th November, 2023
Pearl Academy: The Pearl Academy in Jaipur, a renowned design institute, designed by Morphogenesis was a significant case study as an institute. Students studied the modern infrastructure characterized by innovative spaces and collaborative studios. They got to spend sufficient amount of time observing, sketching, and analysing various parts of the structure.
Jawahar Kala Kendra: Designed by Charles Correa, Jawahar Kala Kendra reflected a harmonious blend of traditional Rajasthani architectural elements with modernist principles. Students understood the use of local materials and the incorporation of open spaces. They studied the transitions of open, semi-open, and closed spaces and also the role of light.
Jantar Mantar: Jantar Mantar, a UNESCO World Heritage site, featured 18th-century astronomical instruments. Students explored this architectural marvel built by Maharaja Sawai Jai Singh II, reflecting precision and scientific advancement in ancient India.
Jaisalmer (28th Nov – 29th Nov):
28th November, 2023
Jaisalmer Havelis: The three havelis provided an architectural canvas for students to appreciate intricate carvings and detailed stone craftsmanship. They observed the historical and cultural implications of Patwa Haveli, Salim Singh ki Haveli, and Nathmal Ji ki Haveli.
29th November, 2023
Jaisalmer Fort: The Golden Fort, built with sandstone architecture,was a different experience for the students. Visiting a live fort and trying to understand the integration of palaces, temples, shops, and homes within its walls was an exciting experience.
Rajkumari Ratnavati School: Ratnavati Girl’s School designed by Diana Klogg, presented students with a unique architectural fusion, blending traditional Rajasthani elements with contemporary design. The eco-friendly architecture, featuring courtyards and natural ventilation, showcased sustainability in educational environments.Students spent approximately 2 hours studying the structure and understanding and analysing various design aspects.
Kuldhara: Exploring the abandoned village of Kuldhara, students analyzed the architectural remnants that bore witness to the village’s mysterious past. The deserted streets and structures became a canvas for unraveling architectural and historical narratives.
Jodhpur (30th Nov – 1st Dec):
30th November, 2023
Umed Bhavan Palace: At Umaid Bhawan Palace students experienced the harmonious blend of Art Deco, Rajput, and European influences. The Chittar sandstone exterior, sleek lines, and geometric patterns were observedin how the palace reflected the architectural finesse of its time. They also visited the museum and interior courtyards.
Walk from Ghantaghar to Jhalra (Stepwell): The walk from Ghantaghar to Jhalra (stepwell) provided students with a real-time experience of the city’s character. Narrow lanes, local markets, local food outlets, and architecture of the old blue city was a great experience to have at the end of the day. Students got a chance to see the intricate design of the stepwell located at the base of the grand Meherangarh Fort.
1st December, 2023
Mehrangarh Fort: Mehrangarh Fort showcased Rajputana grandeur and defense with its intricate stone carvings, expansive courtyards, and palatial structures spanning centuries. Students explored the fort’s architectural defense mechanisms, trying to understand its commanding presence and immersive design.
The Jaswant Thada: The white marble mausoleum of Jaswant Thada became a study in intricate latticework and architectural aesthetics. Students focused on the peaceful ambiance created amidst lush gardens, appreciating the memorial’s tribute to the Rathore dynasty’s architectural legacy.
C. Post-tour Documentation:
Groups collaborated on designing the book template, ensuring a cohesive and visually appealing presentation. The entire class worked together to translate study tour observations into the Study tour booklet.
Data collection and content creation: Information was sourced from locals, architects, guides, and historical records, forming the foundation of the documentation process.A diverse range of content was curated, reflecting the multifaceted nature of architectural exploration.The final content, destined for the book, included structure reviews, travelogues, articles, interviews, and other diverse textual formats.
Sketches: On-site and post-tour sketches were meticulously created, focusing on the intricate details of structures, architecture, and streetscapes.
Analytical Drawings: Students actively engaged in understanding and analyzing various structural aspects, noting observations, and creating analytical diagrams during the tour.
Photography and Videography: The tour was extensively documented through photography and videography, providing a dynamic portrayal of each site visited. Photographs were used in various ways to represent the data in the book. Many part videos and a compiled video were prepared by the students giving a holistic idea of the study tour.
Conclusion and Learning Outcomes:
The study tour was a transformative experience for students, focusing on real-world projects, especially institutional and heritage structures across different eras. They gained valuable insights into architectural nuances, details, and streetscapes, enhancing their academic journey. Exploring both contemporary and heritage architecture, the tour deepened their appreciation for diverse styles. It also highlighted the interrelation between architecture and tourism in these cities. The collaborative creation of a comprehensive book further honed their teamwork and book presentation skills during the post-tour documentation phase.

