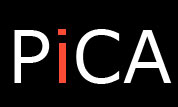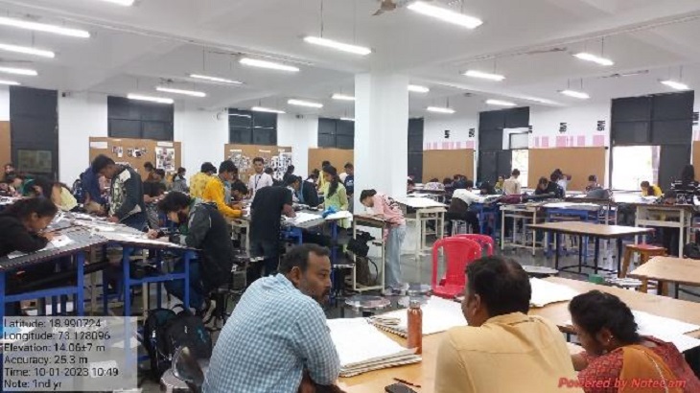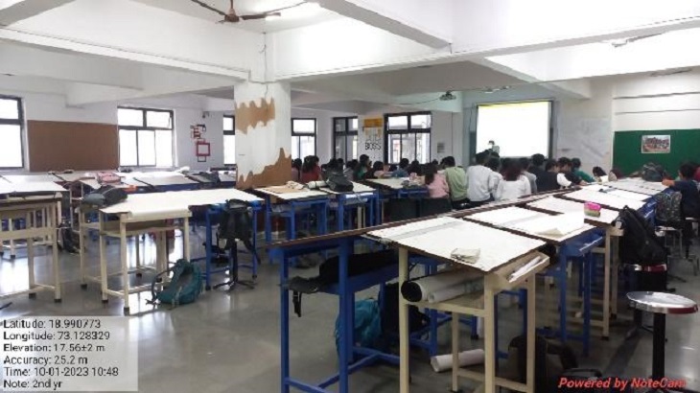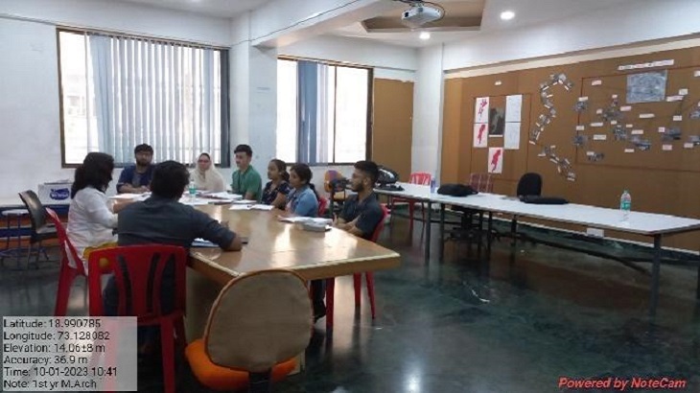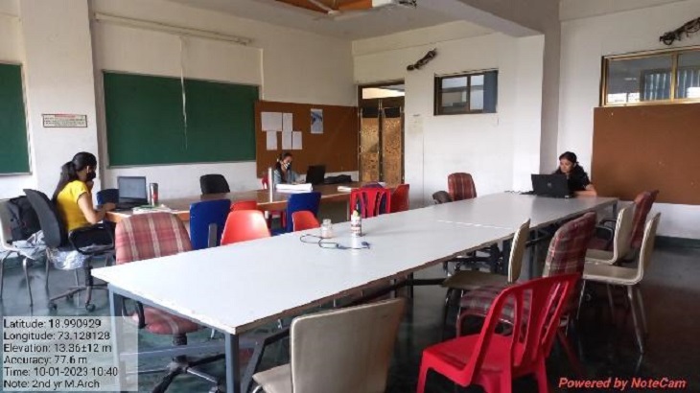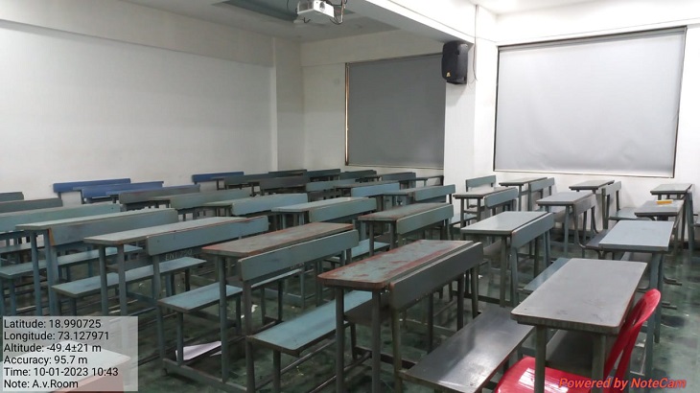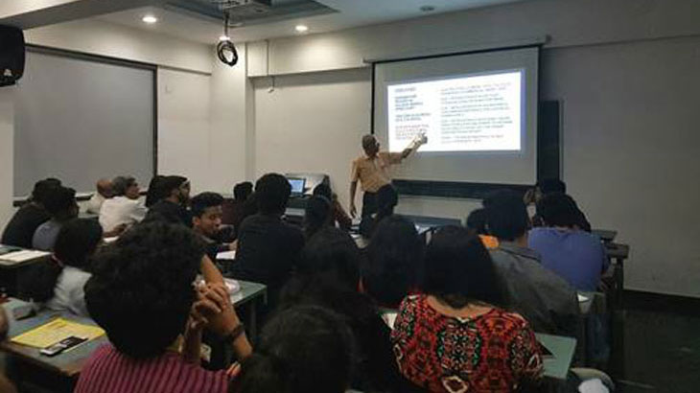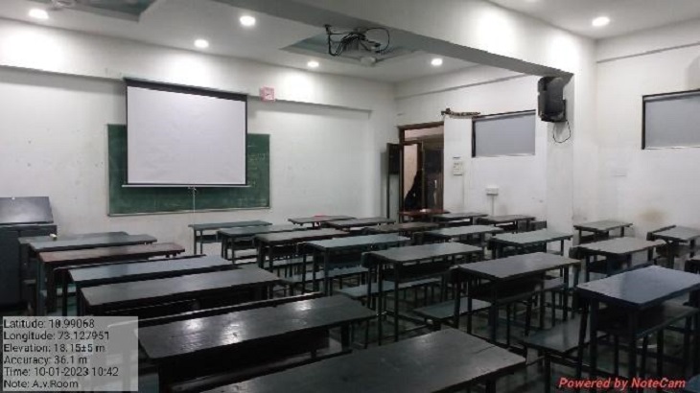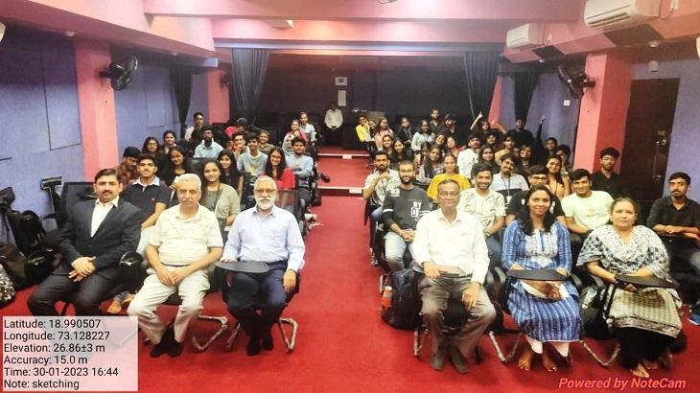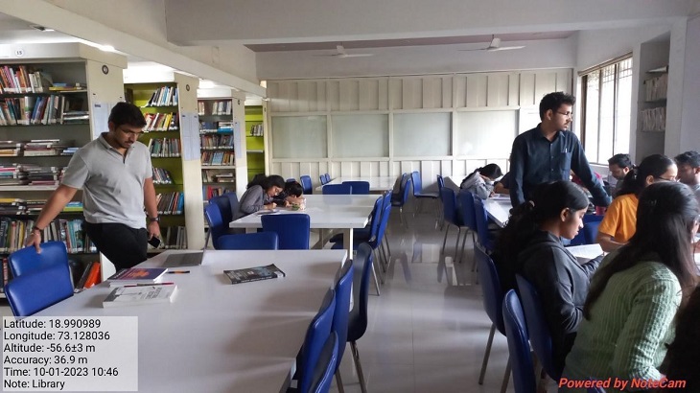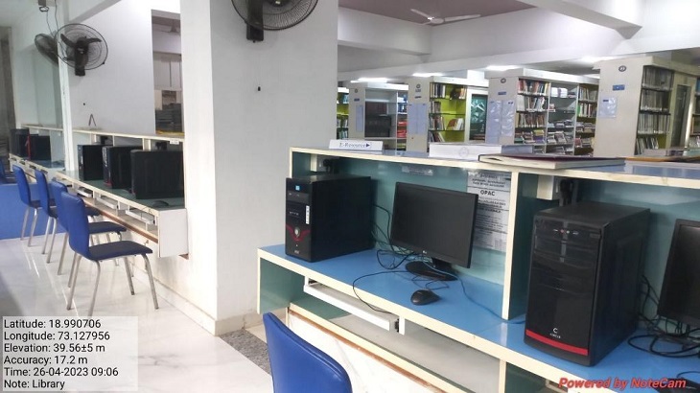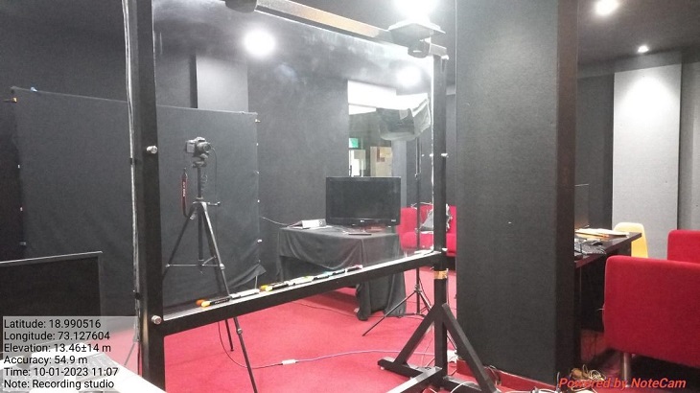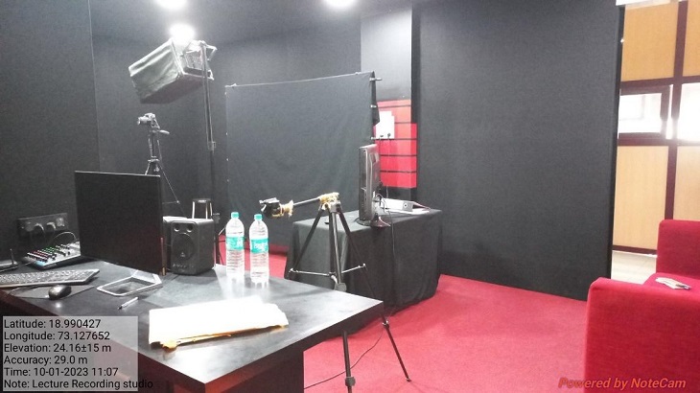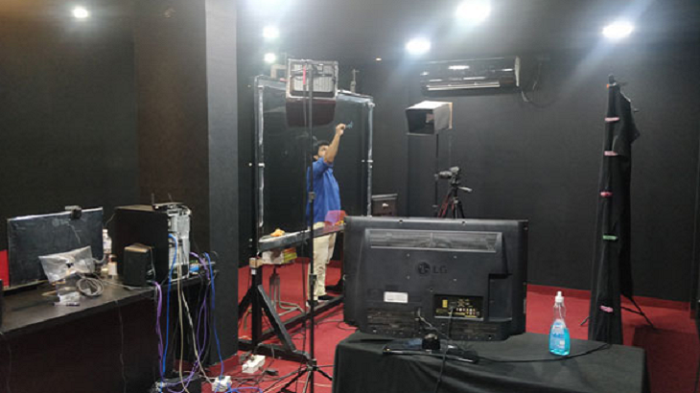Infrastructure and Learning Resources
Studio SpacesAreas: 252.95 sq. mts, 247.5 Sq. Mts.[2 no.], 224 Sq. Mts. [2 no.] & 166 Sq. 65.10 Mts. each on various levels from the ground floor to the fourth floor. There is a total of 7 no. of studios, out of which 2 are for B.Arch. and 2 are for M.Arch. for each from 1st to 5th yr. B.Arch. course on each floor from the Ground to the 4th floor. Each one is provided with the required number of Tables with drawing boards of Imperial size & Stools and also having projecter with scree, White & Black Boards, Lockers for storage of Drawings, T-squares & Set-squares and books, etc. so that students do not have to carry them home every day. These spaces have one of its longer sides facing the external face of the building from where they are deriving natural light and with the help of ventilators on the opposite sides, have enough cross-ventilation inside each of the studio spaces. All the studios have Wi-Fi and internet cable connectivity with enough plug points to connect their laptops.



