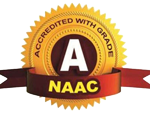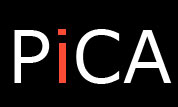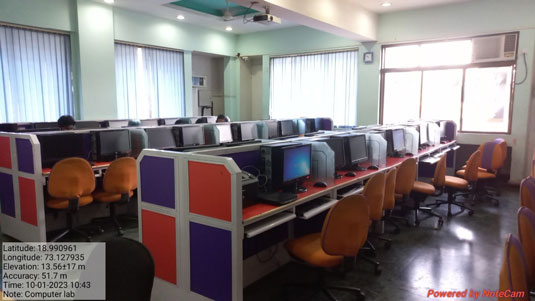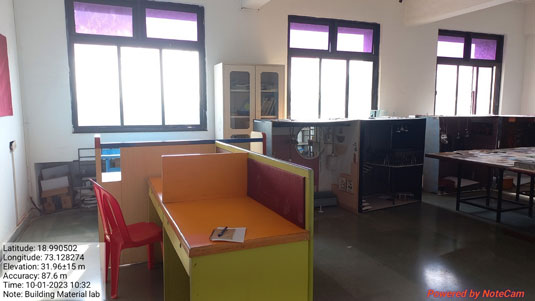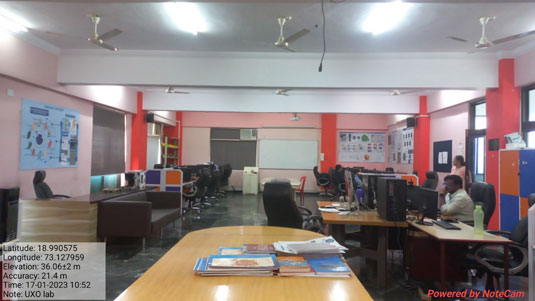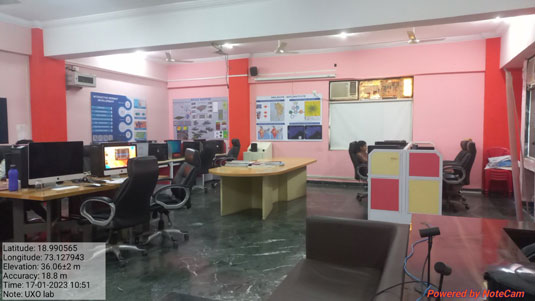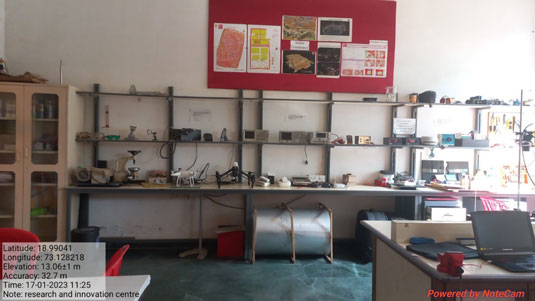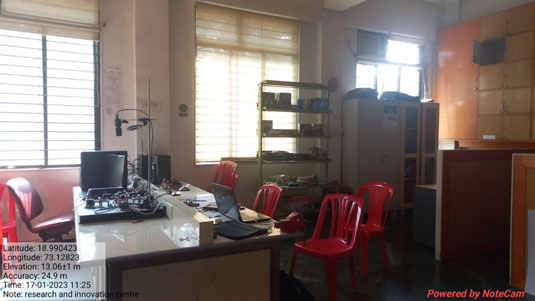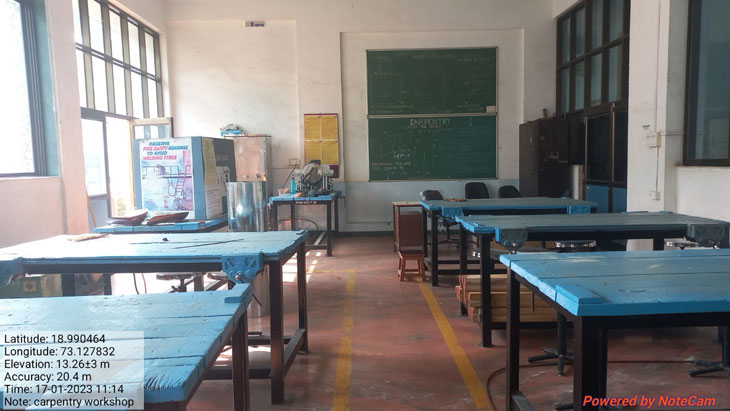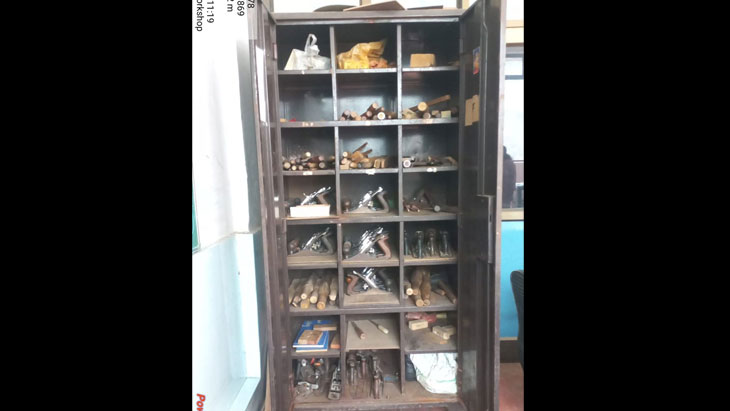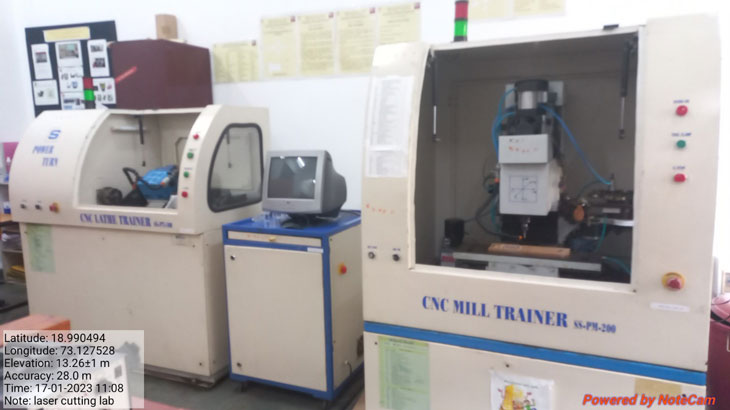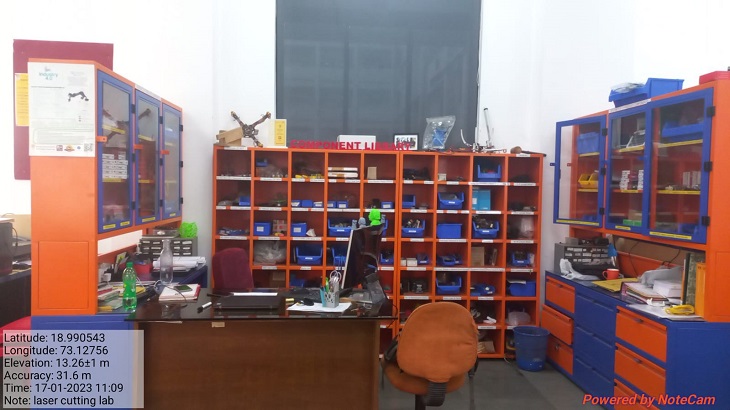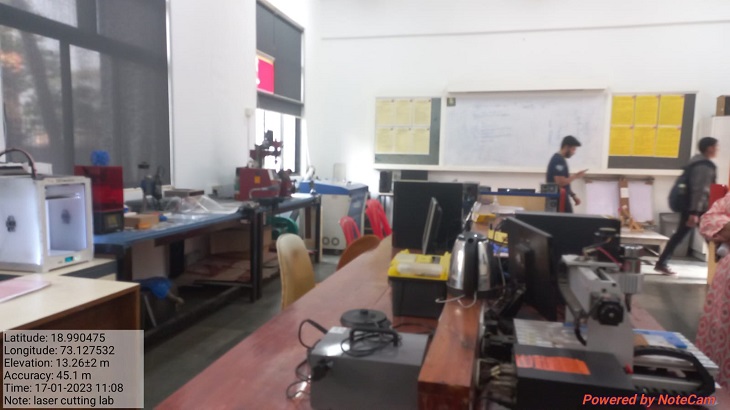Laboratories and Workshops
PiCA focuses on learning by doing methods for that, PiCA has developed its entire infrastructure around laboratories and workshops.
The lab is located on the 2nd floor with an area of 60 sq. Mts.
Computer Lab is a special facility for students and staff alike. It is enabled with updated ICT facilities with Projector, WIFI and internet LAN connection to each PC.
There are 70 numbers of configured desktop computers in all here – with a computer-student ratio of 1:4.7, 2 routers [servers] with internet facility with two licensed soft wares [AutoCAD in 60 & GIS in 20].
The lab is located on the 4th floor with an area of 51.19 sq. Mts.
In order to make students aware of the importance of designing according to the climate and sustainable aspects, an Environmental Science lab has been established.
The lab consists of a live heliodon tool which helps in determining the at which sunbeams strike a physical model of a building or landscape, this helps architecture students design the building form, orientation and massing, shading devices, etc. It is an interactive hands-on teaching tool for testing and comparing alternative designs.
The lab also consists of equipment to measure temperature, humidity, wind speed, and daylight levels that serve in educating students.
(Drainage and water supply) is developed for the academic purpose which is demonstrative in nature.
The entire setup demonstrates a plumbing and water supply system. Common mistakes on site are also highlighted so that they could be avoided during execution. The toilet demonstrates appropriate plumbing fixtures, a unique plumbing layout of water supply pipes, accessories appliances and an overall ambience. The lab also shows the latest plumbing materials, various water supply pipes etc. It also demonstrates types of valves, traps, gauges, regulators etc. Various pumps with accessories also can be seen.
The lab serves the purpose of educating the students on the need for good plumbing and the way to install it most easily.
Lighting and Acoustics is an integral part of interior architecture and design, that allows students to understand technical and artistic concepts of the subject.
Lighting lab focuses on lighting effects on materials and their elements encouraging students to understand the dynamics of light within a space.
The Acoustics lab promotes methodologies, acoustic material characterization and sound quality analysis.
Hands-on exercise focusing on both actual measurements and simulations, helps students to develop a professional attitude for applying theoretical principles to the solution of architectural problems and trains them to use the tools.
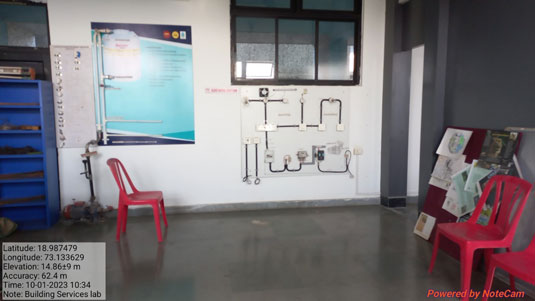
The Lab is located on the fourth floor with an area of 51.29 sq. mt.
The Construction technology lab intends to exhibit different materials of construction as available in the market (raw form) as well as the sample installation of various construction details; envisaging the course curriculum over the five years.
Materials of construction may include samples of various types of stones (with different sizes used for specific applications in construction), samples of different classes of bricks, types of different wood / plywood with variable sizes available in the market, types of glass with varying thicknesses, tor steel samples, different steel sections (I, L, T C sections) and other contemporary materials of construction.
Samples of construction details include constructed samples of Bricks walls and stone walls of different types, structural details of reinforcement cage elaborating details of foundation, column / beam junctions, beam to slab junctions etc- to actual scale, various stages of surface finishes (Unfinished wall / 1st coat / 2 coat / final coat etc, samples of Mud, Lime and cement mortars, installation details and fixtures for glass and Aluminum Composite material installations.
Installations and displays of actual material make the construction lab more informative and interactive for the students.
[It is part of the Construction & Material Lab.]
This lab provides essential surveying equipment for the students to familiarize with the practical surveying technique in the construction field. It also provides students with hands-on experience to supplement instruction in surveying courses. The Laboratory has a wide variety of modern surveying equipment, such as Theodolites, and levels for basic instructional and research purposes.
The objective of this lab is that the students use the laboratory as an integral part of their surveying coursework and obtain any topographic information that can help their design projects.
Theodolite – Setting horizontal angle, angle measurement, etc.
Level – Levelling operations by obtaining a precise horizontal line of sight
Other accessories – Aluminum staffs, prism poles, rod levels, tripods, metal pegs, target plates, compass, chain, water level tube, etc. Student use of the lab is preceded by appropriate safety training and instruction on the use and care for the equipment.
This lab is located on the 7th floor and it is a shared facility of MES Pillai’s New Panvel campus. It is a special-purpose lab. The purpose behind the lab is that the cities in developing countries are rapidly expanding. India has 438 cities with a population of more than 100,000 people, accounting for 11% of the world’s cities. It is expected that the urban population will be doubled in the next 25 years. Unfortunately, the development is unplanned and chaotic, resulting in inequitable distribution of public services, costly housing, a lack of adequate streets and roads, and insufficient open spaces. Therefore, the Pillai group of institutes has a dedicated facility where faculties and students from PiCA and other institutes on the campus do research work on poor urban planning, nonavailability of affordable housing, deficiency in water supply or electricity, unorganized traffic, poor quality public transport and parking facilities, poor healthcare system, waste management, air and water pollution, etc.
The lab is located on the ground floor and it is a shared facility of MES Pillai’s New Panvel campus. The lab is consisting high-end laptops and various types of drones, where students can research and develop projects, and various software are used like Solid Works, Java net Beans, Android SDK, Matlab, Kill, Arduino, etc. Also, many softwares are provided as per the project need. The lab has wifi and LAN connection.
Workshops
Model making workshop is located on the ground floor with a floor space of 51.19 sq. Mts. Model-making workshop helps students to experiment with different materials and work on different scales. In this space, students work on their various design stages models along with models for competition projects. The advantage of this workshop is that work of model making can be left midway and can be continued afterwards without bothering to manage the stuff all the time, which saves on their time and also provide uninterrupted continuity of work.
The area is located on the ground floor with a floor area of 235 sq. mts. It is a shared facility on MES Pillai’s New Panvel campus. Students are required to work on Timber joinery details and various other Timber construction building elements like Trusses, Flooring plank joints, and Timber staircase miniatures to understand its details.
The lab is located on the ground floor and it is a shared facility of MES Pillai’s New Panvel campus The Pillai campus is furnished with the latest technology for students. The 3D printing technology helps students to make scaled models and analyse the design in real time. Laser-cutting machines help in making fast and detailed architectural and other allied subject models.


