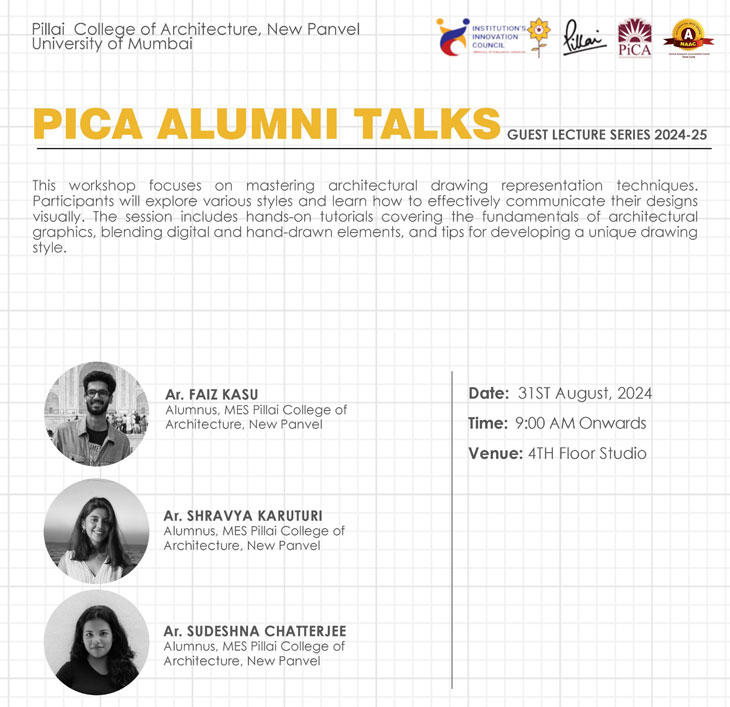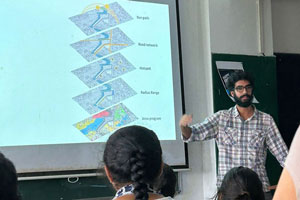| Subject | Architectural Design |
| Session | 2024-25 |
| Year | Fourth Year |
| Course Code | BARC701 |
| Credits | 08 |
| Semester | VII |
| No of Periods per week | 8 |
| Examination Scheme | Internal: 100 External: 100 Total Marks: 200 |
| Date | 31st August, 2024 |
| Faculty | Subject Coordinator: Prof. Rupali Vaidya |
| Faculty Team | Prof. Rupali Vaidya, Prof. Jinu Kurien, Prof. Anand Sahasrabuddhe, Prof. Snehal Ghag, Prof. Sayalee Kulkarni, Avishkar Bharti, Prof. Vikram Dhumal |
Presentation and Workshop on Drawing & Representation techniques
Introduction
The Presentation and Workshop on Drawing & Representation Techniques in Architecture was organized to enhance the skills of architecture students in visual representation, a critical component of the final Architectural design portfolio. The workshop aimed to provide students with hands-on experience in various drawing and representation techniques, enabling them to effectively communicate architectural ideas. The Workshop was conducted by the alumini of Pica which proved very helpful in connecting with the students.
Objectives:
- To introduce participants to diverse drawing and representation techniques used in architecture.
- To provide hands-on experience in applying these techniques.
- To encourage creativity and precision in architectural drawing and representation.
- To bridge the gap between traditional drawing methods and contemporary digital tools.
The event commenced with a presentation by the alumni. They shared their expertise and experiences, Highlighting on how representing drawing in a particular manner is fundamental to the architectural Portfolios. A discussion on the evolution of drawing techniques, from hand-drawing to digital tools, helped students to understand the need to bridge the gap between the two.
After the presentation, participants engaged in a hands-on workshop where they explored and practiced various drawing techniques under the guidance of the alumni. The workshop included:
- Freehand Sketching: Techniques to quickly capture ideas and forms.
- Technical Drawing: Creating precise architectural drawings such as plans, sections, and elevations.
- Perspective Drawing: Methods for generating accurate perspective views to visualize spatial relationships.
- Digital Tools: An introduction to software like AutoCAD, SketchUp, and Photoshop for creating digital representations.
The Workshop is aligned with CO5 which is about being able to represent ideas at all levels of the design process with the appropriate language skills and graphical tools. The workshop was interactive, with participants working on drawing exercises and receiving feedback from the alumni. This collaborative environment encouraged learning and the exchange of ideas among students and professionals. The workshop encouraged experimentation with different styles and methods, resulting in creative and innovative outputs. The event strengthened the bond between the college and its alumni, fostering a spirit of mentorship and collaboration. It was a successful event that provided valuable knowledge and skills to all attendees. The event not only enhanced participants’ technical abilities but also inspired them to explore new creative possibilities in architectural representation.




