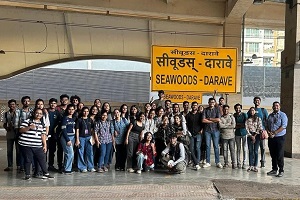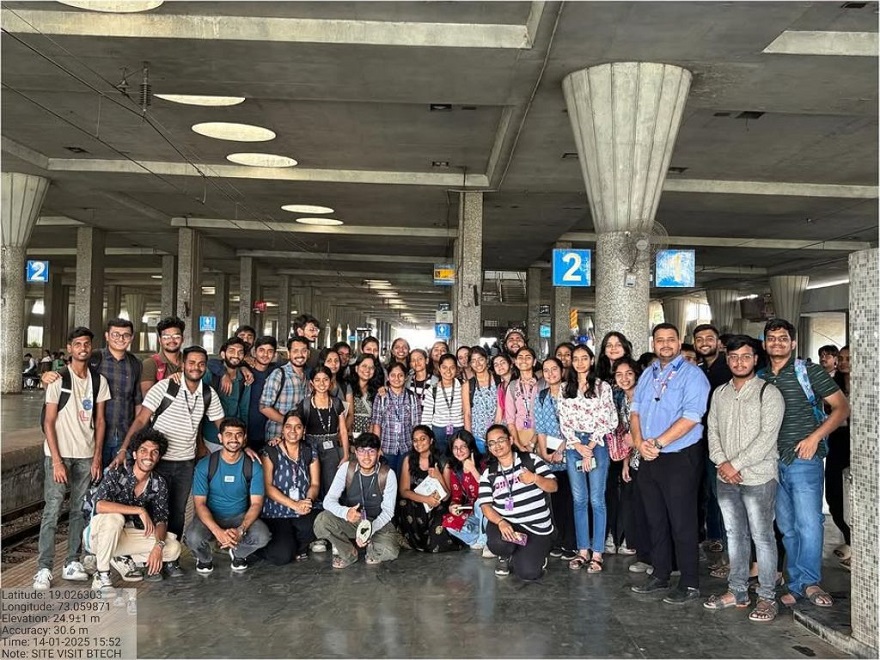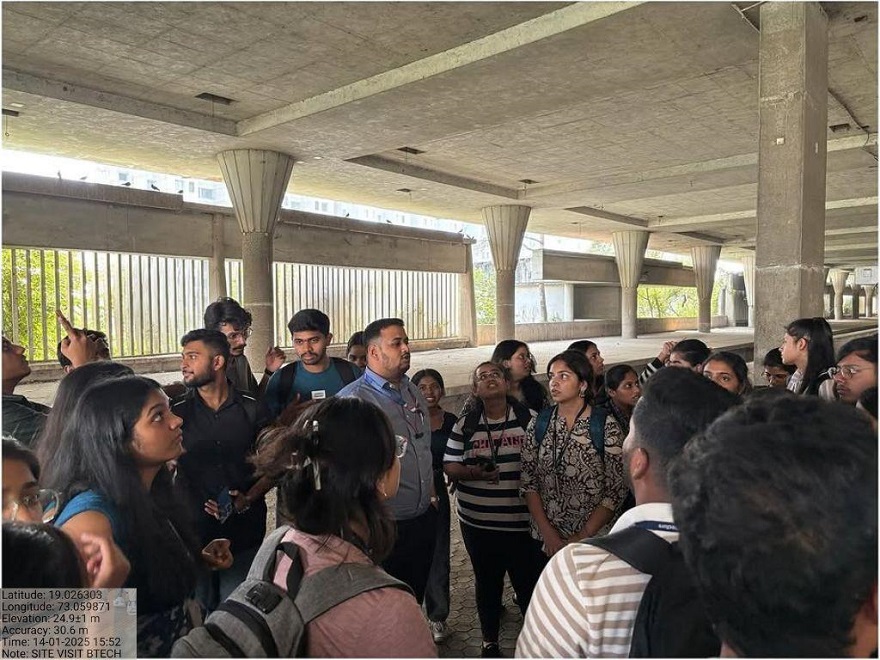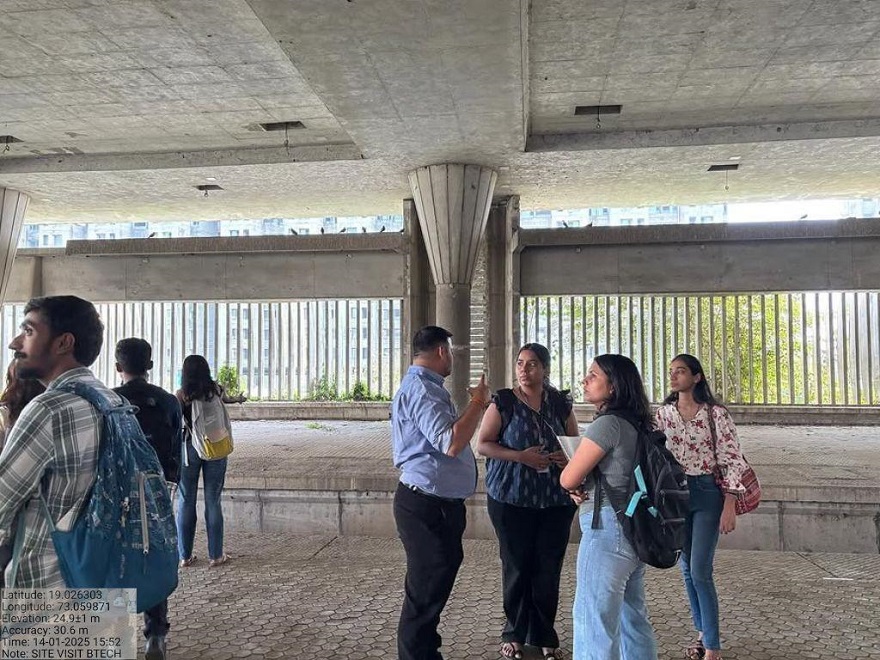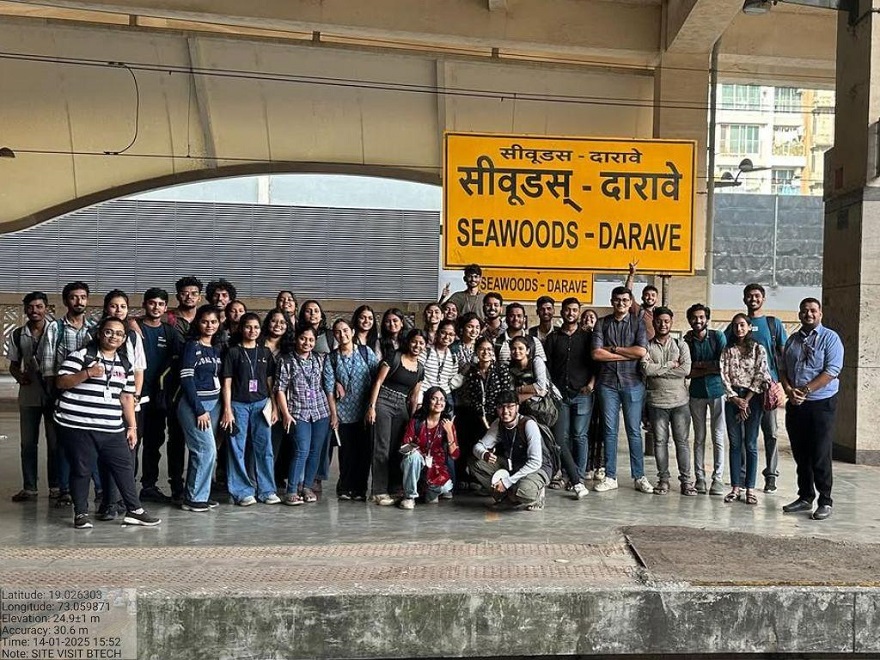| Subject | Building Construction |
| Session | VI |
| Year | 3rd year |
| Date | 14th January 2025 |
| Time | 2:00 p.m. - 4:00 p.m. |
| Venue | Kharghar Station & Seawoods Station |
| Faculty Accompanied | Prof. Sagar Gowd, Prof. Neha Deshpande |
To study and understand the structural design and construction techniques of flat slabs and ribbed slabs used in the construction of railway stations, with a focus on the practical application of these slab systems in real-world projects. The site visits will provide insights into the advantages, challenges, and performance of these slab types in different station structures.
Objectives of the Site Visit were to Study the Flat Slab and ribbed slab, the design, construction, and materials, their performance wrt load distribution and durability under operational conditions.
The visit will help in understanding the structural design, material usage, construction methodology, and the practical challenges faced during the implementation of these slab types.
The site visit was conducted at Kharghar and Seawoods railway stations, focusing on the construction of flat slabs at Kharghar and ribbed slabs at Seawoods. At Kharghar, the focus was on studying the flat slab system, which involves a thick reinforced concrete slab with no beams, providing a smooth, column-free ceiling. At Seawoods, the ribbed slab system was observed, which uses a combination of concrete ribs and a thinner slab, resulting in reduced weight and material usage. The visit provided hands-on learning about the differences in construction techniques, the advantages of each system, and their respective applications in modern infrastructure.
Students were explained the load distribution of these slabs with the difference between the drop panels and column capitals in flat slab, one way & two way in ribbed slab. Later students were asked to measure the spans and sketch a part plan with the c/c distance of the columns and its placement wrt to the size of the columns. They were also asked to sketch the grid as explained by the faculties. The output was in the form of a group report of both the visited stations. This report includes information about flat and ribbed slabs with reinforcement details.

