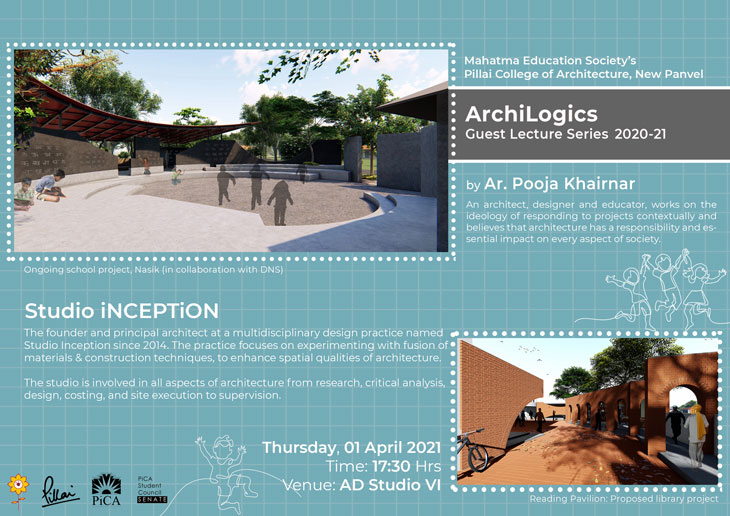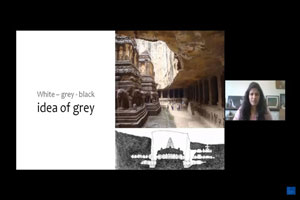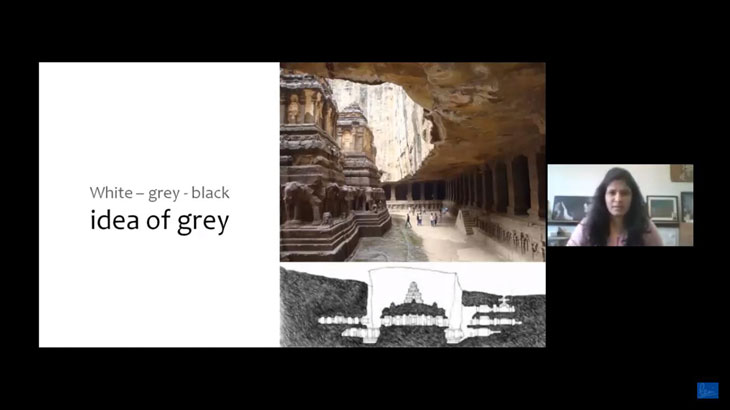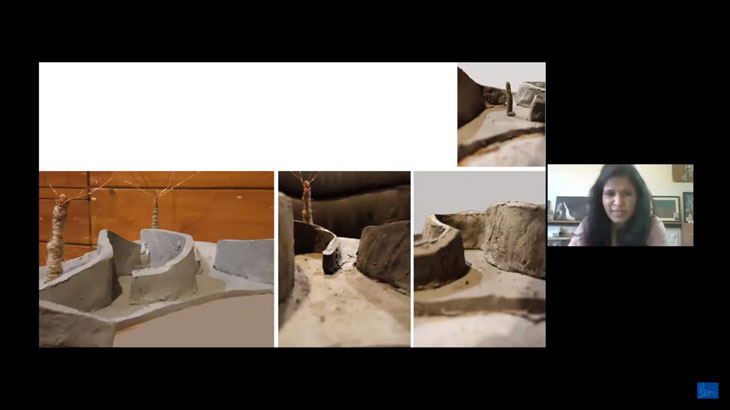| Date | Thursday, 1st April 2021 |
| Time | 17:30 - 18:30 |
| Faculty Attendees | Prof. Kavita Pradhan, Prof. Shubhangi Bhide, Prof. Sarojini Lohot |
| Moderator | Neha Korde |
| Student Attendees | 76 |
| Platform | Zoom meeting (Uploaded on MES’s Youtube channel with the link: https://youtu.be/PI-AvUj4wEs) |
As a part of AD Studio 6 for Third academic year – Sem 6, we invited Pooja Khairnar – Founder & Principal Architect at Studio iNCEPTiON Nasik, as our fifth guest under ArchiLogics Lecture series – an initiative by PiCA 2020-21.
About Pooja Khairnar:
An architect, designer and educator, works on the ideology of responding to projects contextually and believes that architecture has a responsibility and essential impact on every aspect of society. The founder and principal architect at a multidisciplinary design practice firm named Studio Inception since 2014. Focus on experimenting with fusion of materials & construction techniques, to enhance spatial qualities of architecture. The studio is involved in all aspects of architecture from research, critical analysis, design, costing, and site execution to supervision.
The Q&A session followed a set of comments and queries from students as well as faculties. The session was really helpful and interactive with the extreme enthusiasm from the guest speaker as well as student.
- Schools as we see today especially in metro cities feel very closed and restricted. What kind of transitional and open spaces could be incorporated to extend co-curricular as well as curricular activities beyond the classrooms?
- It is said that successful schools strengthen a community’s sense of identity and coherence. So, how was your experience to have the participation of the community and serve a variety of community needs in the school?
- How can we incorporate and design spaces which can be engaging for the different type of user like working or teaching staff and kids as well?
- How can one adapt the staircase, corridors in a school design apart from its conventional use and rather provide a more functional character to them?
- We often see school buildings around us being symmetrical in form. Does this symmetry have some significance?
- We typically have schools with classrooms enclosed in the four walls, where students are expected to do the formal learning. But being part of a generation, which sees change every day, shouldn’t these classroom designs need a restructuring. How was your experience designing this school what do you suggest to us?







