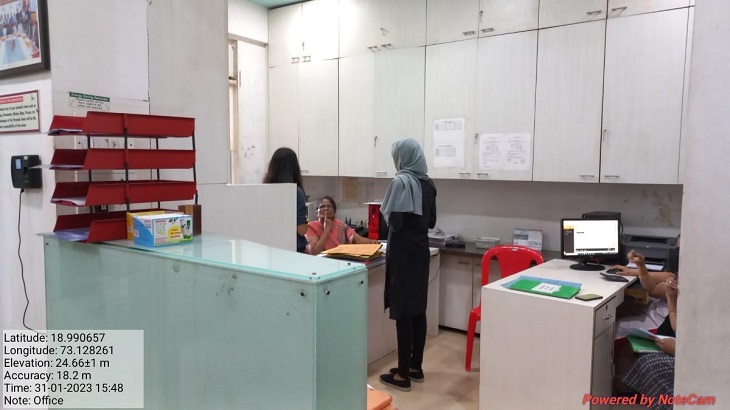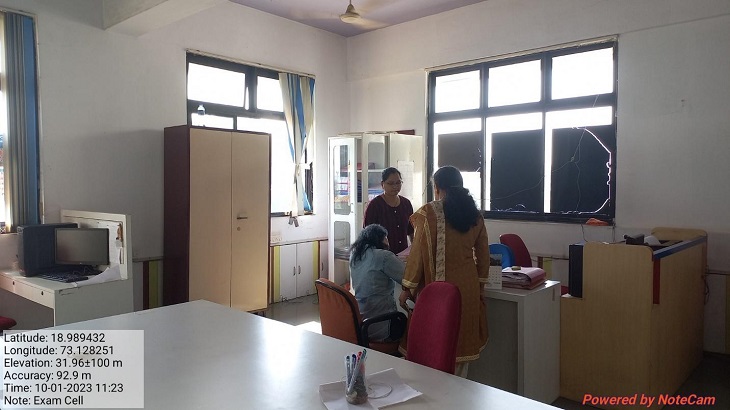Administrative Area
- Home

- About
- Academics
- Students
- Faculty
- Research
- Library
- Alumni
- IQAC
- Accreditation
- Events
- Ranked 1st
Administrative Area
It is located on the 2nd floor with a floor area of Area: 42.3 Sq. Mts.
A 26.5 sq. The Mts. area office allows 3 visitors, and the back ledge & side table has a large Executive table for the principal. Also provided with an intercom, a desk-top computer with printer of A3 size with ample light from the corridor side which has got a large glass panel. The Visitor’s Lounge allows students, parents, and guests to wait patiently and comfortably. And it extends into the entrance lobby which is overlooking to mango courtyard. The entire area is WIFI enabled.
The Attached Conference room is used to conduct faculty meetings, discussions, briefings for juries, meeting with guests, etc. This space is also used for discussions to plan various events for the departments by the students under the supervision of the faculties. The room has top-notch ICT facilities such as Projector, portable mic and speaker, WiFi and LAN connections, area also has provision to connect laptops and desktops if needed.
It is located on Second Floor. The office space handles all administrative work of the architecture department. This space accommodates 3 non-teaching officers and one receptionist.

Staff Rooms are the areas which are mostly used by the faculties when they are not teaching and carrying out their research work, assignment corrections, preparing course plans and term plans, etc. This space is also utilized for discussions with the students if needed. In PiCA staff rooms are located on five floors along with the studios so that faculties can have good supervision of students and students can have easy access to their faculties. All staff rooms are equipped with one desktop computer with LAN and WIFI connection along with one printer for smooth functioning of the work.
The hall admeasures 33.80 sq. mt. and is located on the 4th floor. This area is used for preparing examination timetables for students and staff; creating seating plans for each examination; briefing candidates, staff and parents; receiving, checking and securely storing confidential examination materials; administering internal assessments etc. The room is on a secured Wi-Fi Network with backup charging and LAN (networking) points at regular intervals.

![]() Pillai Group of Institutions
Pillai Group of Institutions
Online
Welcome to Pillai Group of Institutions!
Click on Start Chat and Just say Hi!
Start Chat
Chat with us
