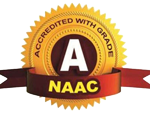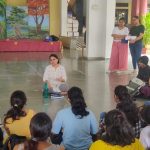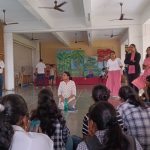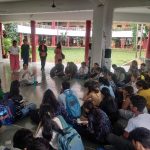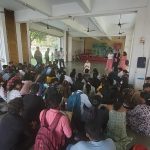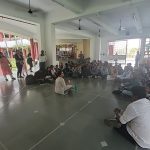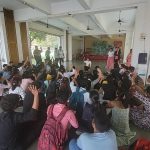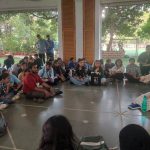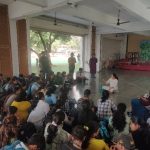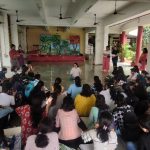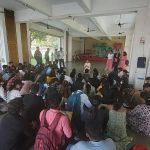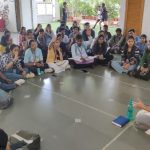| Subject | Architectural Design |
| Course Code | 101 |
| Term | I |
| Academic Year | 2022-23 |
| Semester | II |
| No. of Periods per week | 30 Hrs |
| Internal | 150 |
| Total Marks | 150 |
| Faculty | Subject Co-ordinator : Prof. Ashwini Bhosale Team Members: Prof. Nitya Pratap Prof. Sayalee Kulkarni Prof. Tanaya Deka Prof. Bhagyashree Ramakrishnan Prof. Avinash Sabhagani Prof. Sharvari Deshmukh |
As part of introducing the Sem II students to the nuances and processes involved in moving towards a process based design synthesizing stage, the intermediary stage of exploring and understanding of the different poetics of space through various existing built typologies of the given subject was being realized by organising two live case study visits to ‘infant – toddler – play group’ focused schools in Kharghar Navi Mumbai. Date: 12th April, 2023.
- EduKids International
- Vishwajyot High School and Pre-School
The Design brief for Semester 2 Architectural Design Studio is focused upon the design of a multi-functional “Playschool” with an aim of helping children to develop their “zest for living”.
The “Playschool” Project will involve around the design of;
An environment carefully intended for toddlers, where children should be encouraged to have various experiences while spending time chiefly by playing.
A place for daycare giving consideration to children who stay for extended hours.
The space will effectively service a kid’s population of 25- 30 kids by creating a comfortable environment for children of preschool age.
At the Vishwajyot High School & Pre-school, Ms. Manjari Sheel, Head of Product, introduced the students with an interesting and interactive lecture on the ideas of incorporating design and technology for creating highly effective, comfortable and multi-functional spaces for children in the age group of 3 – 6 years. She believes in creating meaningful change in the field of education and pedagogy through design and design thinking.
Some of the points shared by Ms. Sheel are documented as under,
- She was of the view that the first activity a child belonging to the age group of 3 – 6 years gets to do in this school is that of a ‘Circle time’, being egalitarian in nature, literally means children forming a circle to interact with each other and their educator over a stipulated period of time to form a healthy, safe space, a feeling of oneness and community amongst each other.
- A lot of open play areas to be given without any spatial hindrance with the only addition of a lot of play props/ games / installations kept open ended to allow for maximum free play without any supervision or guidance. This taps into maximum creative potential of a child of that young age.
- In addition to large open spaces, a healthy mixture of safe and secure crawling and climbing spaces/ installations to be provided in order to propagate healthy muscle and physical activity.
- Applying the theory of lose parts, all the articles, games and things used by children to be stored and maintained by the children themselves in such a way that it sets in motion the quality of minding one’s own things responsibly.
- She insisted that, once the students are done with their case study stage, they should first and foremost formulate their own individual scheduling / programing of their own play school with respect to activities and requirements. This would be a direct emergence of their own though and concept.
- Contrary to popular belief that children are more attracted to certain types of bright toned colours, she iterated that it has so not yet been proven so. Children share the same relationship with colours and its psychological influences as is with adults.
Bright primary colours invoke a strong anxious feeling, whereas lighter paler colours make one feel calm and at peace. - She advocated the use of nature or nature spaces at its maximum within the built or around the built. Interaction and integration of the program with nature to be explored within ones program and otherwise.
- Some of the students asked Ms. Sheel about the kind of interventions that need to be planned for with respect to universal accessibility, upon which she confirmed that the factor of creating such, calming, soothing, neutral spaces invoking a sense of calm within children belonging to the wider spectrum of all abilities and disabilities needs to be carefully considered at all stages. Spaces to be designed in consideration of children who are visually disabled and to note that not all kinds of disabilities such as learning disabilities or behavioural disabilities need any specific spatial alterations.
- In the section of the pre-school called Infant room are props are nudging articles of learning that force or push a child to want to stand up, walk towards and grab hold of things. Such an impetus/ catalyst needs to be given / designed for the wholesome development of motor skills of children.
- One point to be noted according to Ms. Sheel was creating a rhythmic cohesion and continuity amongst the activities designed /planned every single day. This gives the child a sense of knowing/ familiarity as to what comes next and eases the mind of the child comfortably into their everyday routine. Command over his or her own activities also gives rise to ownership and decision making the child looks forward to every single day.
- One space that the speaker hoped would have been a better thought after space in terms of design/ space allocation was a wet / space or a private space within the learning spaces to ease the child’s use of toilet facilities throughout the day.
- The idea of a washing one’s own utensils every day after the activity of sharing and serving food is done in the school, inculcating a sense of responsibility of one’s own cleaning and maintenance.
- The internal circular space of a courtyard was inspired from the shape of a circle keeping a large fluid space as an exploration territory but bound enough for the little children to freely roam / play about in that area safely.
- Activities like Art, singing, communication etc. develop other cognitive abilities of a child in addition to necessary motor skills and thus spaces should be appropriately designed for these activities to be organised comfortably.
At the culmination of this talk, all the students were then taken for a guided walk around the pre-school designated areas by Ms. Sheel and Ar. Jinu Kurian (Architectural Design Chair, PICA) who was also instrumental in arranging this live case study visit for the students of SEM II, Pillai College of Architecture.


