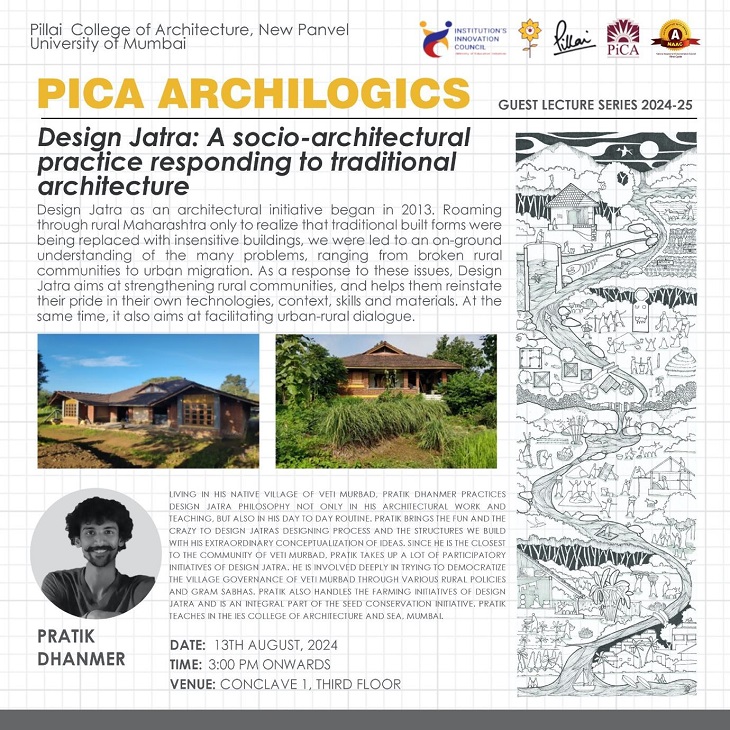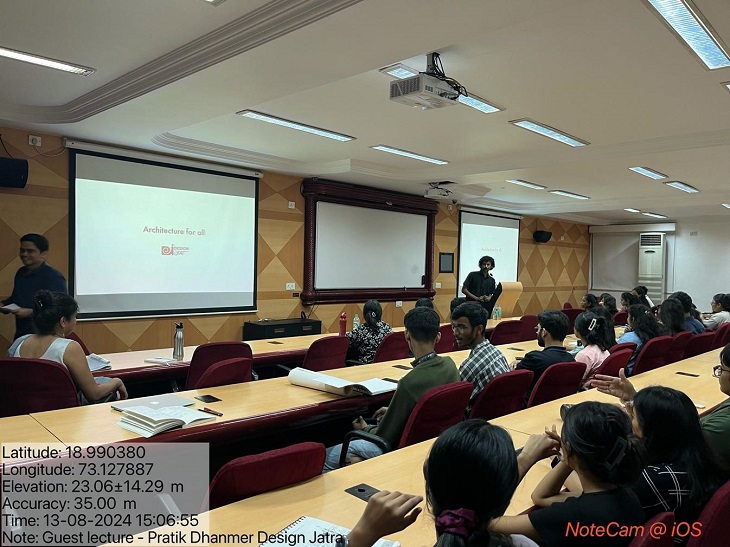| Subject | Design Jatra-A Socio Architectural Practice responding to traditional architecture - Architectural Design |
| Session | Offline |
| Year | 2024 |
| Event Date | 13th August, 2024 |
| Time | 3:00 p.m. |
| Venue | Conclave 1 (PiCA, 3rd floor) |
| Faculty Co-ordinator | Neha Sayed |
| Guest Speaker | Pratik Dhanmer |
Aim of the lecture:
To sensitize students about how to important it is to understand the contexts and its implications that should be reflected in their design process when they propose any build form for the community. Also the inculcate our sense of responsibility towards social cause.
This lecture was arranged specially for Semester 3 – Architectural Design Studio where students have already documented five villages (Thakur’s Wadis) where Adivasi folks design and build their own habitat which include the undulating mountain ranges, forests, animals and fields at the neighbourhood of Gadeshwar dam near Matheran foothills. Students are designing primary health care facility – Maternity Centre and are in stage to start bringing their ideas of design.
About the Guest:
Pratik is a native of Veti Murbad, an Adivasi village and after completing his Architectural education he went back to his village, documented many houses that stood for about 80 years and above and understood the materials and construction technology of these houses. He also continued farming side be side understanding the community in detail and combining his Architectural expertise with the local knowledge base he camouflaged his designs of houses and using onsite available material. He designed houses that were having seismic stability and planted all the species of tress as much he utilized to build the house making it carbon free, He majorly believes in using junk and reuse as much material as he can. This is achieved and followed by his team. His team has a rule to keep material cost of the project as low as possible and enhance the workmanship cost so that the people working on site are paid for their talent of working in mud and bamboo. He along with his team is also actively participating in transforming and developing the village economy and productivity with their indigenous materials and virtue promoting local food species and conserving the houses, people along with their culture and flora and fauna of his village!
Discussions during lecture:
Students and faculty were curious to know about how Pratik and his team would deal with challenges faced, selection of materials, design process, clients responses etc which came out to be interesting facts that they draw their plans on the ground and not on papers and that they select material for building by taste of it and it was very safe to consume good mud. The site selection was done by ecologist who study the site first for any available medicinal plans, snake nests, tress available on site and then identify minimum foot print for building the house and allocate more place for building small ecosystems within the site to nuture the microclimate of the house to be build. The also study the necessary wind tunnel effect that could be created inside the house for maximum cool air to be circulated inside the build form. Also orientation of the house be such that attracts direct entry of the morning sunlight and avoid evening sunlight. they have defined standards for maximum overhang of the roof and windows to avoid rainwater splashing the mud walls.
Students take away:
Students realized that the following points needs to be combined for successful formation of a good and community driven project
They understood that the small ecology that is set in village – farms, lakes, ponds, hillocks, houses, vegetation, animals etc are all important to keep the interwoven culture and tradition and one of it cannot be removed. Also when something is introduced into these setups should be sensitive enough not to disturb but to be a part of the whole and not alien to the scenario.
There was a examples discussed in the lecture where constructions made under government schemes were not very successful as it was un-through addition under the name of development.
Climate study
Documentation of houses that are old and intact
Community involvement and discussions (real stake holders)
Architectural knowledge that they are gaining in their curriculum












