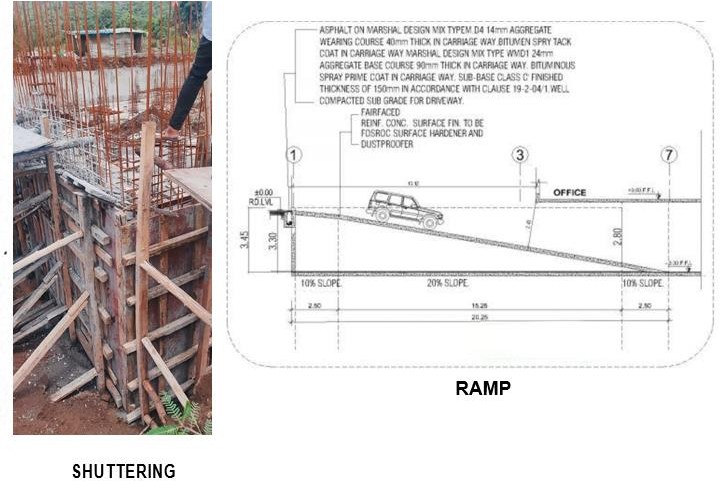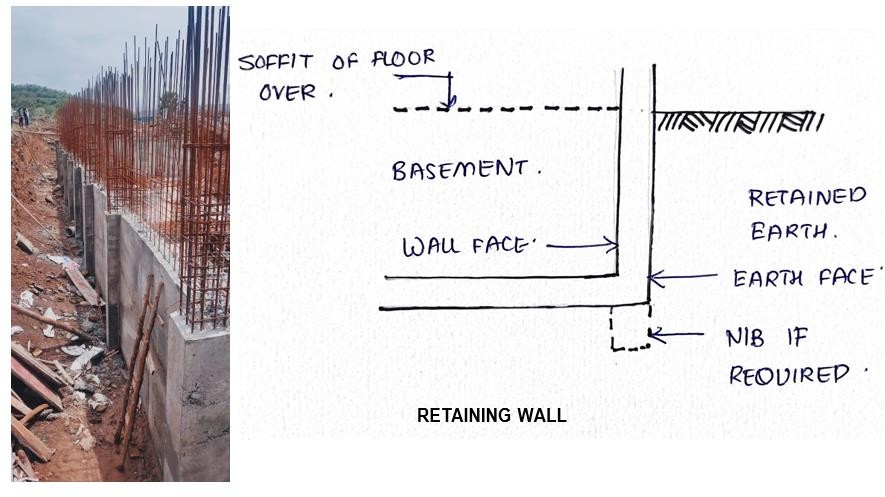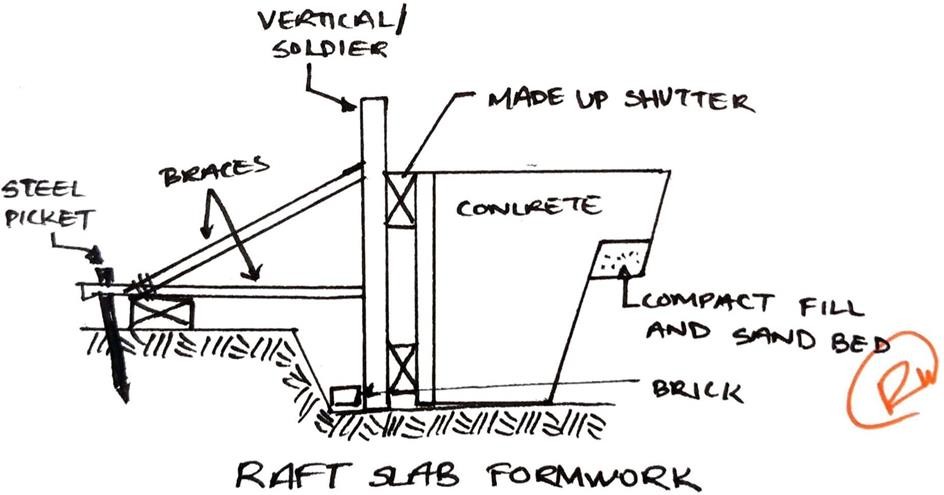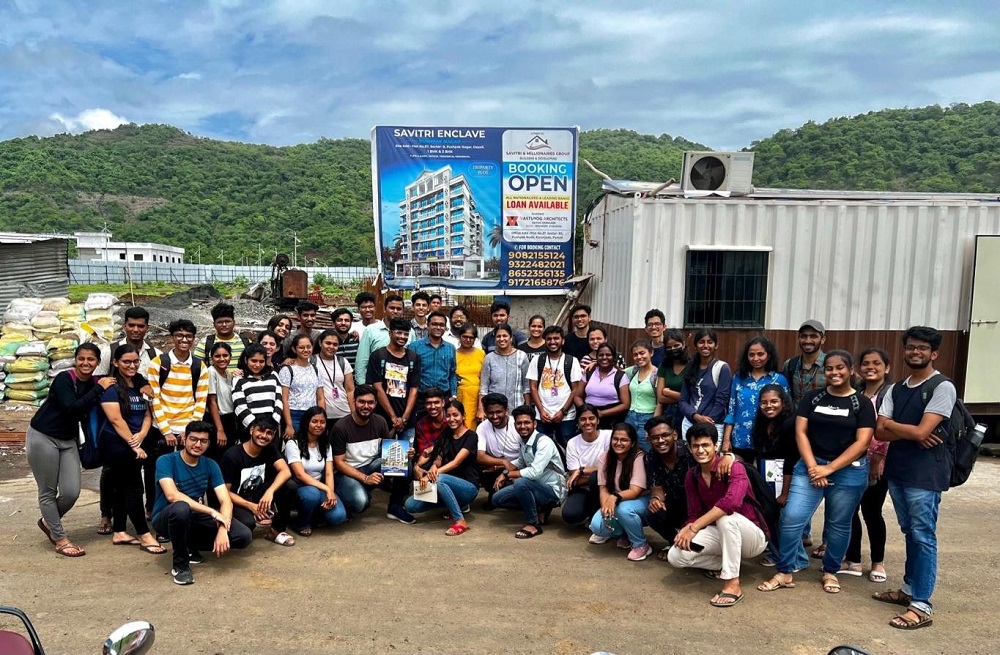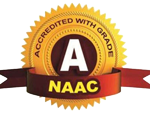| Subject | Building Construction |
| Session | 2022-23 |
| Year | 4th year B.Arch. |
| Course code | 703 |
| Credits | 4 |
| Semester | VII |
| No of Studios per week | 4 |
| Examination Scheme : Sessional Marks Theory Paper | Internal: 50 External: NIL Theory Paper: 50 Total Marks: 100 |
Aim
To understand the basics of Basement Construction
Objectives
- Observing ongoing basement construction work on site
- To observe different components associated with basement construction
- To understand the services involved in basement construction
The students of semester VII visited an ongoing construction site where they practically understood the different aspects of basement construction.
This will help them to apply the same in their respective architectural design projects.
About Project Site
Project Name: Savitri Enclave (Residential cum commercial)
Project Address: Apartment Plot No – 97, Sector – 8, Pushpak node
Architect: M/S. Vastuyog Architect
RCC Consultant: M/S. Prapti Associate Observation
Date: 28th June, 2022
Faculty Team for site visit: Prof. Rupali Vaidya Prof. Sarojini Lohot Prof. Vrinda Padhye Prof. Suyog Dongre Prof. Prashant Borge
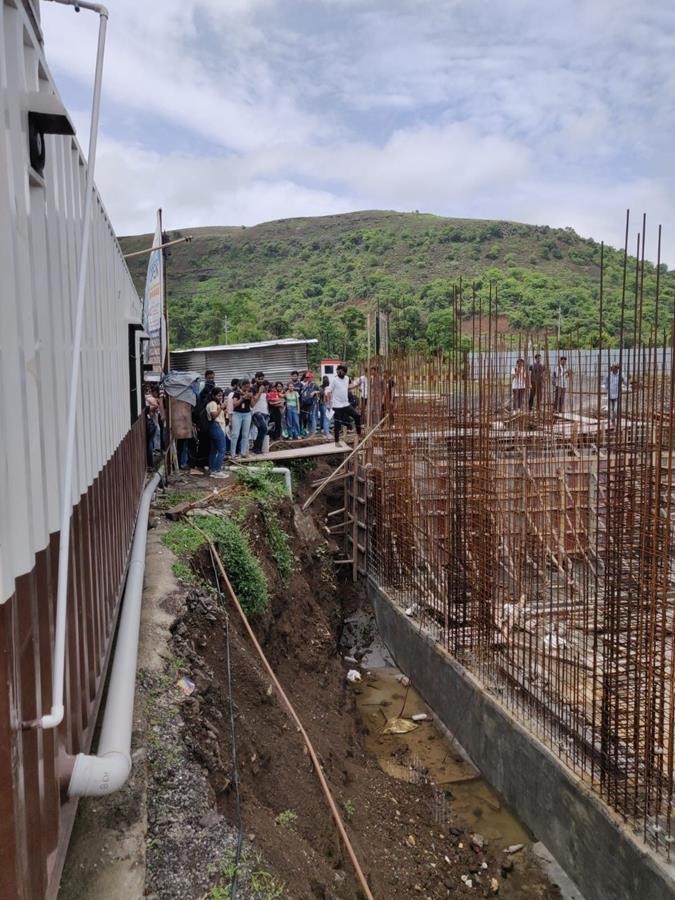
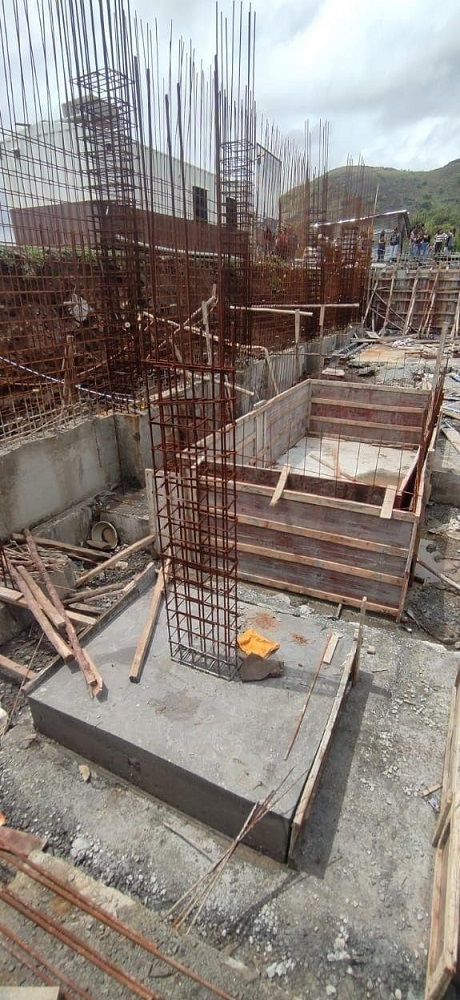
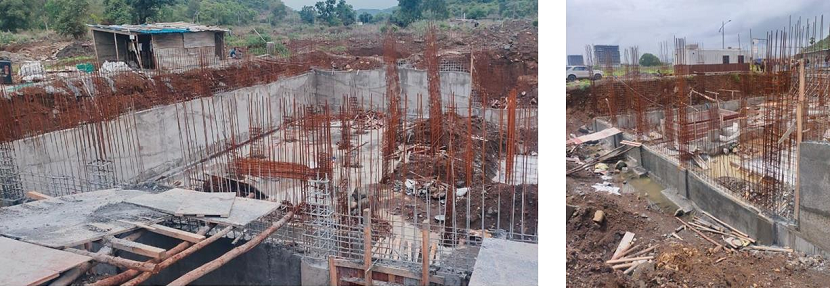
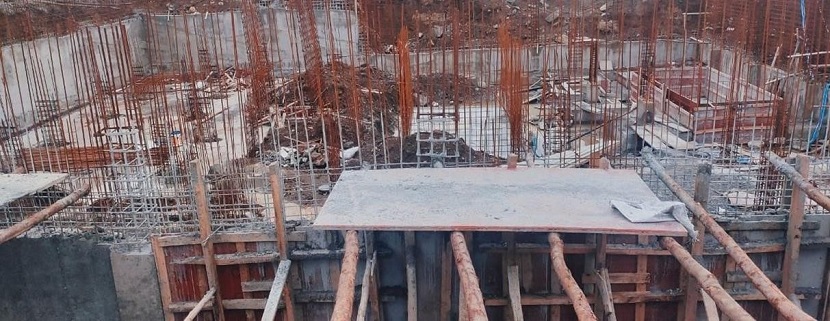
Septic Tank
- A septic tank is an underground chamber made of concrete, fiberglass, or plastic through which domestic wastewater flows for basic sewage treatment.
- Settling and anaerobic digestion processes reduce solids and organics, but the treatment efficiency is only moderate.
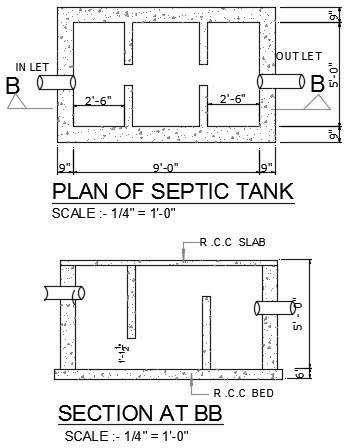
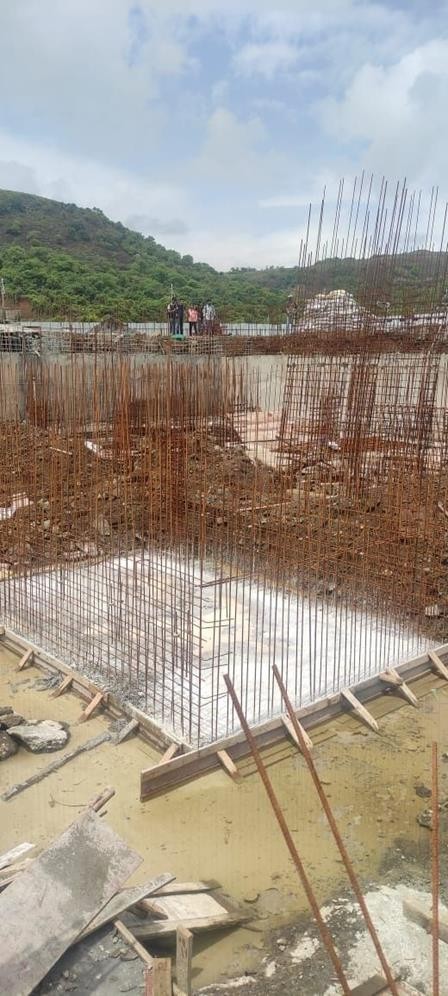
- Side setbacks are evaluated by the width of the lot, measured at the building line and by the height of the building.
- At the time of calculation, the height of the building is taken at the closest point to the boundary and not the overall height of the building.
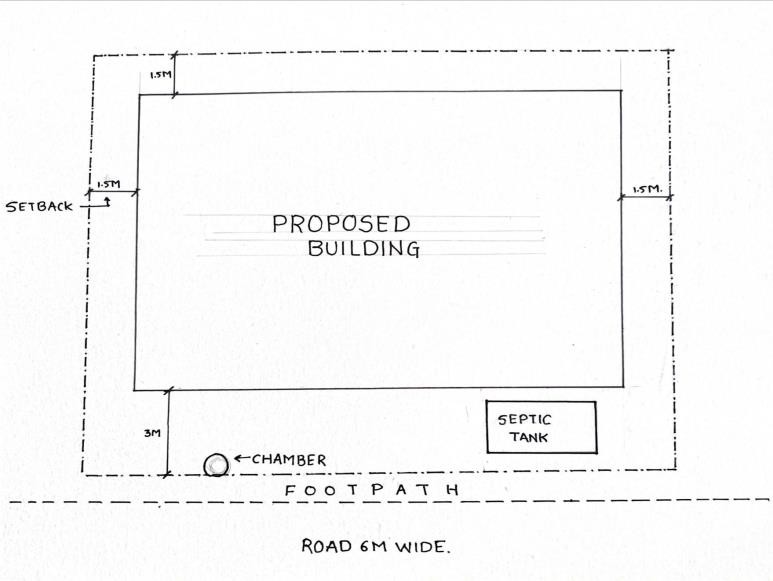
Car Elevator
- A car elevator or vehicle elevator is an elevator designed for the vertical transportation of vehicles.
- Car elevators are used to vertically transport vehicles inside buildings. The objective of these lifts is to increase the number of vehicles that can be parked in parking lots and parking garages. Where real estate is costly, these car parking systems can reduce overall costs by using less land to park the same number of cars.
- Vehicle lifts, which lift a car at its center of gravity, are used in garages and repair shops and are designed to allow access to a car’s undercarriage for repair.
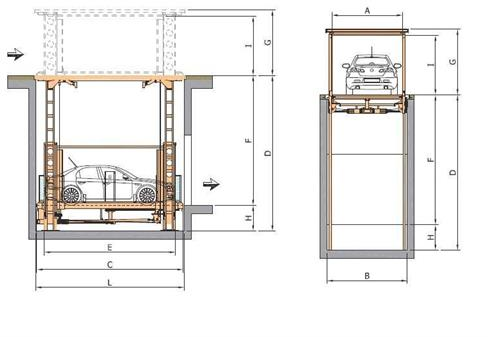
Foundation Used
- Rock excavation is defined as the excavation of all hard, compacted, or cemented materials that require blasting or the use of ripping and excavating equipment larger than defined for common excavation.
- The rock type seen on the site was hard rock for which raft foundation was used.
- Boulders of large rocks also comes under the category of hard rock.
- Usually, clay has a higher moisture content and when the moisture content becomes stable up to certain depth it becomes suitable for the substructure.
- Raft foundation is preferred when the clayey soil is compact and hard. Even strap foundation can also be used.
- Raft foundation was thus used for the construction of the basement on the site.
Shuttering of Retaining Wall
- Concreting is a process which requires proper shuttering.
- Some contractors use wooden shuttering while others use steel shuttering. Shuttering works as a mold. to
- RCC retaining walls are constructed to hold the earth and those RCC retaining walls would be constructed by using concrete and concrete requires shuttering
- Wet concrete is heavy and requires proper shuttering that’s why the shuttering should be of good material.
- In this project, the shuttering provided can be seen in the pictures.
- Bamboo and rectangular wooden planks are used to support the rectangular steel plates which are used for the smooth look of concrete.
construct full basement of the structure
