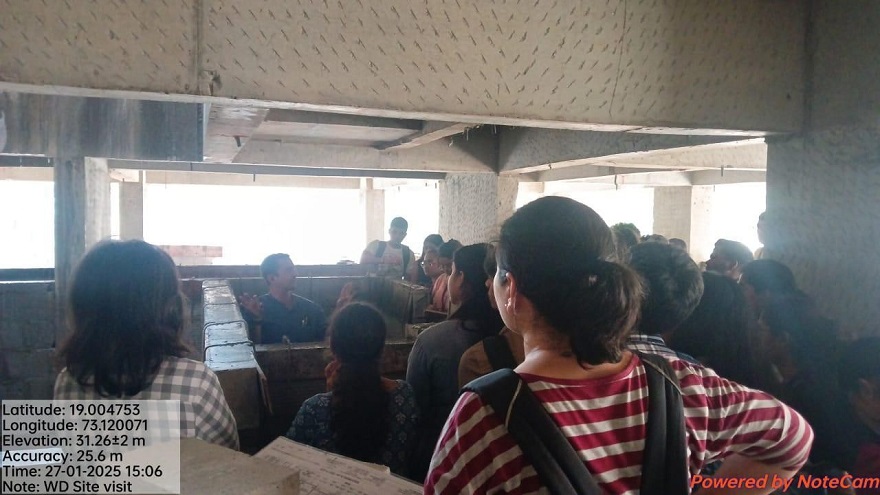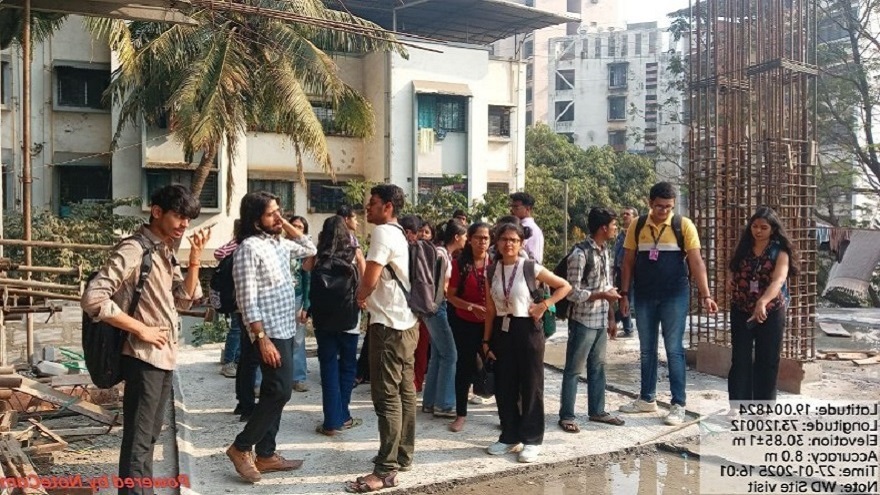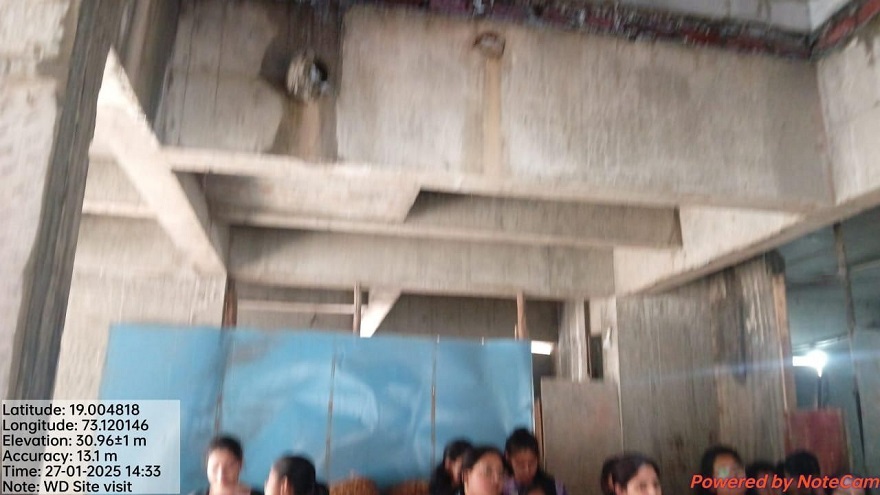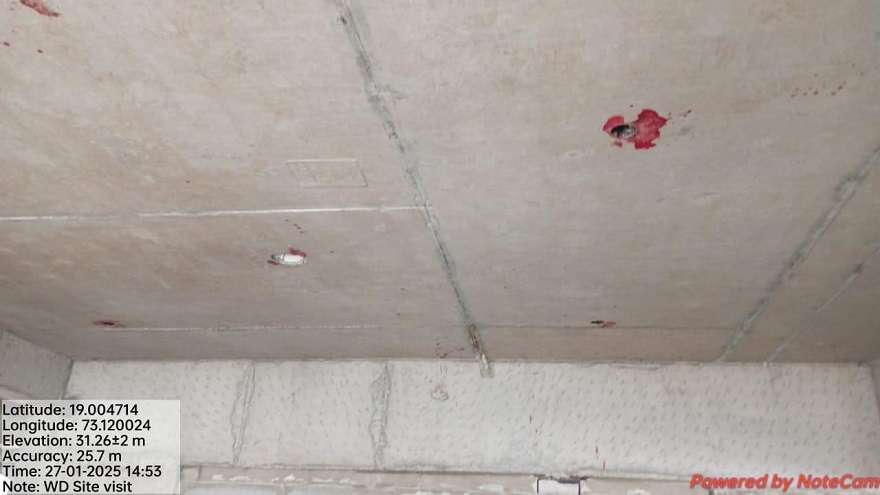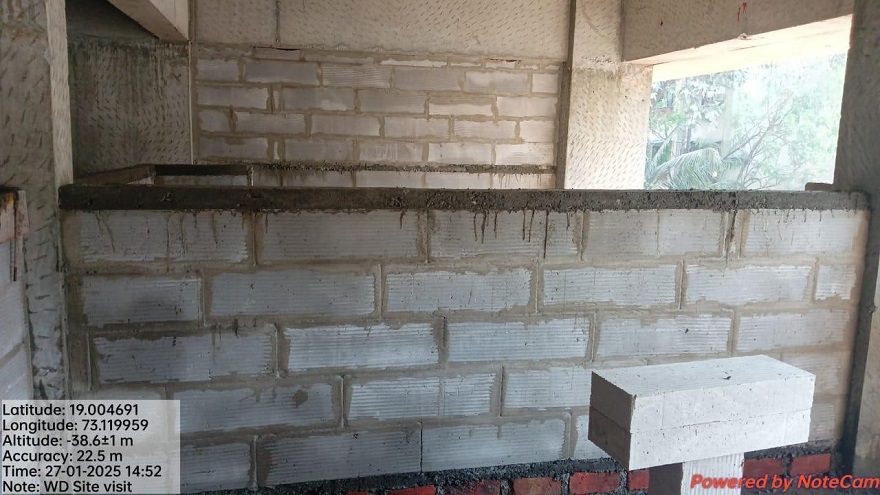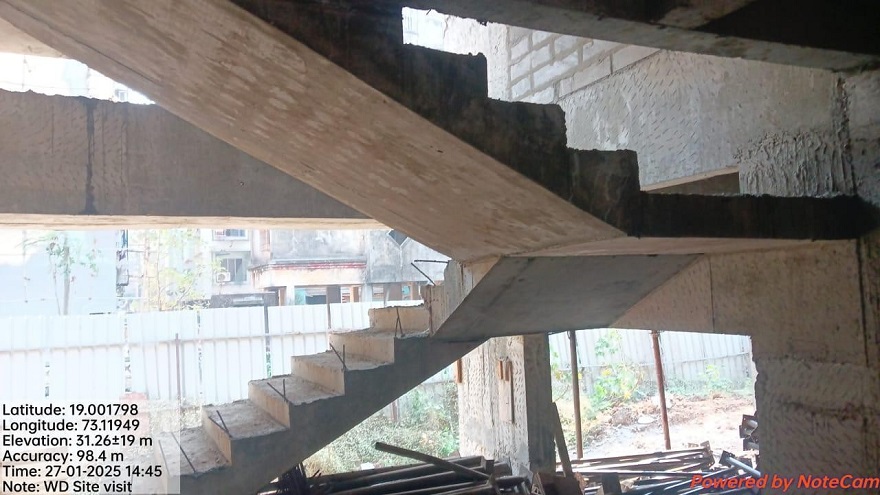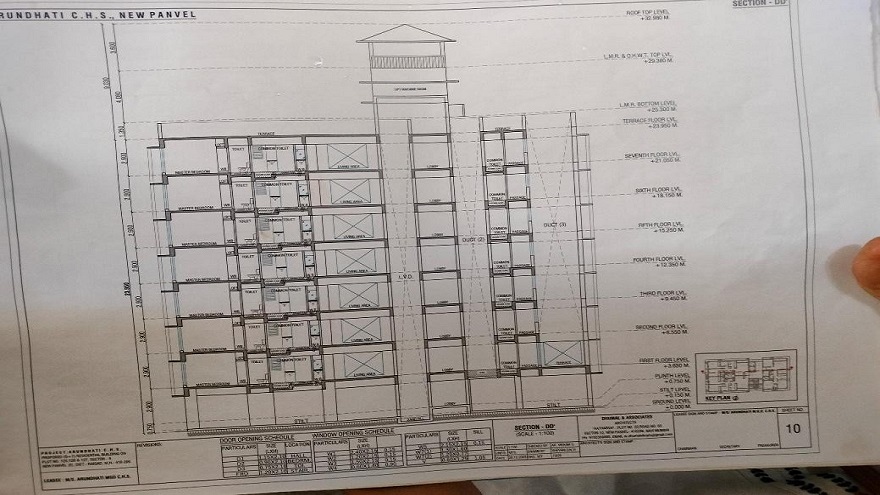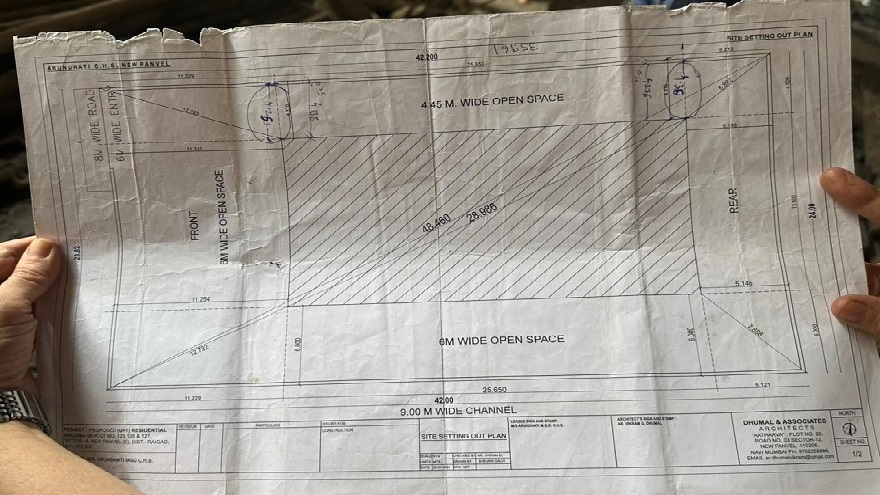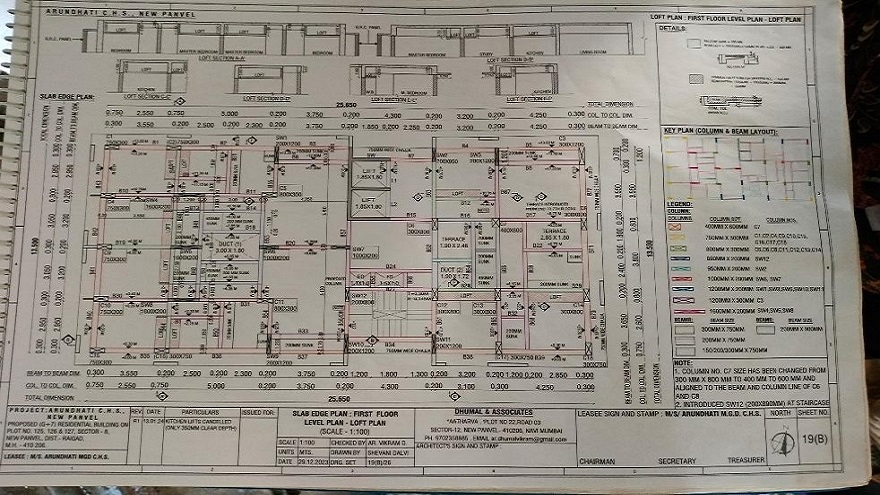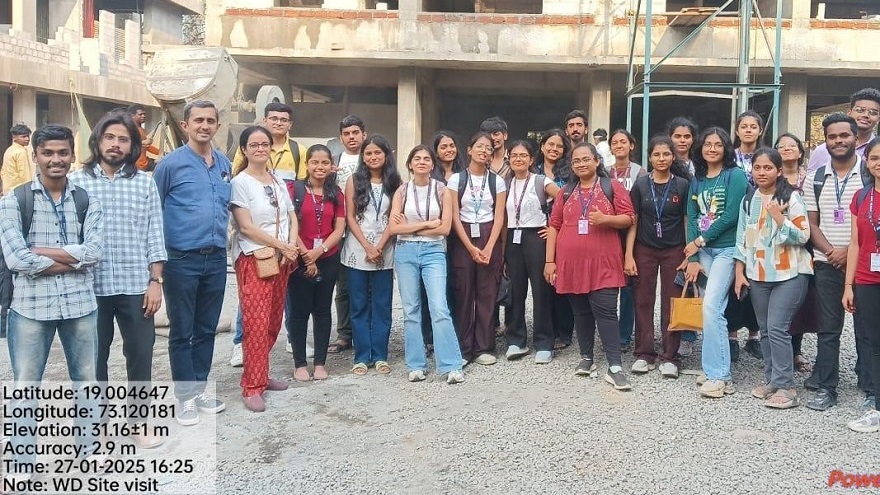| Subject | ARD (W.D) Sem 6 |
| Session | 2024-25 |
| Year | 3rd year Students |
| Project | Arundhati CHS New Panvel |
| Architect | Dhumal & Associates, New Panvel |
| Date | 27th January 2025 |
| Faculty Coordinator | Prof. Sarojini , Prof. Geeta, Prof. Anand, Prof. Avishkar, Prof. Suvarna |
| No. of Students | 40 |
Aim of the Visit:
To provide architecture students with hands-on exposure to the construction site, enabling them to understand the practical implementation of working drawings and their role in real-world construction processes.
Objectives:
- To familiarize students with the interpretation of working drawings in a real-site context.
- To observe and analyse the execution of architectural, structural, and services drawings on-site.
- To understand the coordination between different stakeholders, including architects, engineers, and contractors.
- To identify discrepancies between drawings and actual site conditions and learn how they are resolved.
- To study material usage, construction techniques, and detailing as per the working drawings.
- To enhance students’ ability to produce practical and precise working drawings based on site observations.
Introduction:
A working drawing site visit is an essential learning experience for architecture students, bridging the gap between theoretical knowledge and practical application. Working drawings serve as a crucial communication tool between architects, engineers, contractors, and various stakeholders, ensuring accurate execution of design intent on-site.
Details of the visit:
During the site visit, student’s Prof. Avishkar explained how structural, and service drawings are translated into built form. They were informed of the challenges faced during construction, such as detailing, and on-site modifications required as per site conditions. Prof. Anand explained to them how wall are constructed on site .and also the local terms used on site which the labours understand.
Students were told to observe in detail the staircase construction the mid-landing beams, lift well and services duct provided on site. Students also understood the toilet sunk and how services outlet pipes are laid during construction. Students also saw the formwork process for beam and slab construction. And reinforcement details. They had discussion with the site contractor who showed them a working drawing prepared for the project and other drawings for structural detailing, how they are coordinated on site.
Students to gain a deeper understanding of construction techniques, coordination among disciplines, and the significance of precision in working drawings.
Outcome & Learnings:
Students gain a deeper understanding of construction techniques, coordination among disciplines, and the significance of precision in working drawings.


