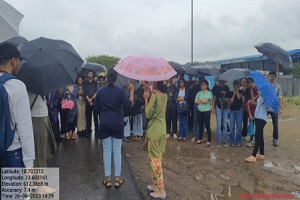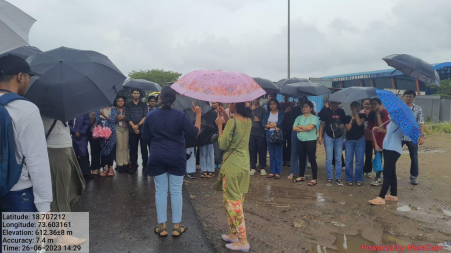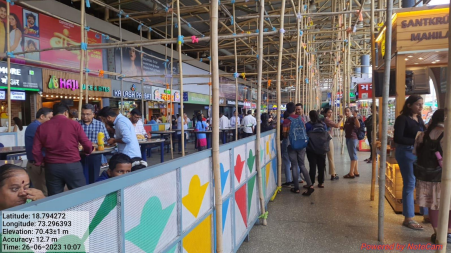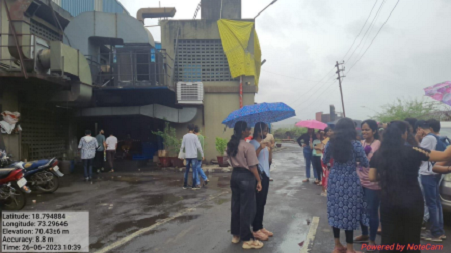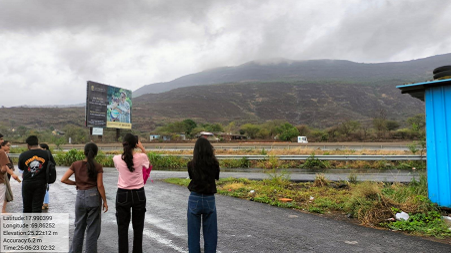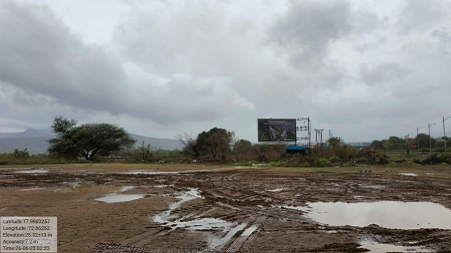| Subject | Architectural Design 5 |
| Session | 2023-24 |
| Year | 3rd |
| Date | 26th June, 2023 |
| Venue | Mumbai Pune Expressway |
| Time | 07:30 a.m. - 08:00 p.m. |
| Faculty | Subject Co-ordinator: Prof. Ajita Deodhar |
| Faculty Accompanied | Prof. Smita Dalvi, Prof. Neha Sayed, Prof. Tushara Kaliyath, Prof. Neha Deshpande |
| Students | 3rd year (Semester 5) |
| Number | 70 |
Objective:
Study Existing Food Plazas and visit the proposed site for the Highway Side Amenity Centre Design Project
Overview:
One-day site visit site was organized to the Mumbai-Pune Expressway to study existing food plazas and the proposed AD site, on 26th June, 2023 for students of 3rd year Architecture (semester 5). The objective of the visit was to gain insights and inspiration for their upcoming architectural design project, which involves creating a wayside amenity center including a motel, restaurant/food courts, parking, toilets, and other facilities.
The buses departed from the college campus at 7:30 a.m., with 70 students accompanied by the five subject faculty members. The journey to the Mumbai-Pune Expressway took approximately two hours. On the way, the faculty briefed the students about the objectives of the visit and provided them with pointers for the study.
Study of Existing Food Plazas and other amenities:
Upon reaching the expressway, the students were divided into five groups, each assigned to study a specific food plaza. The selected food plazas were chosen based on their relevance to the design project and the availability of various facilities such as eating areas, toilets, parking, fuel stations, charging stations, and building services. Each group conducted a thorough case study of their assigned food plaza, focusing on access, circulation, user study, footfall, architectural spaces inside the food plaza, and toilet facilities.
Site Visit for the proposed project:
After the study of existing food plazas, the students visited the proposed site for their architectural design project, which is situated between Talegaon and Lonavala, approximately 5 kilometers after the Talegaon toll plaza. The site, flanked by hills on the opposite side of the highway and a small natural stream acting as the edge, already houses a commercial structure and a trauma center on the adjacent plot. There is an existing access to the site from the highway. Students took a round and documented the site by photographing and noting important points about the site.
Discussion and Analysis:
On-site, the faculty members engaged in a productive discussion with the students, providing them with valuable insights and feedback about the proposed site and its surroundings. The interaction helped the students gain a better understanding of the site’s potential and constraints, aiding them in their upcoming design process.
Presentation and Evaluation:
Back on campus, the students put together their analysis of the existing food plazas and the proposed project site in presentation format. In the subsequent lecture, they presented their findings to the faculty members in groups. This exercise allowed the students to showcase their observations, share ideas, and receive constructive feedback, further refining their understanding of the project’s requirements.

