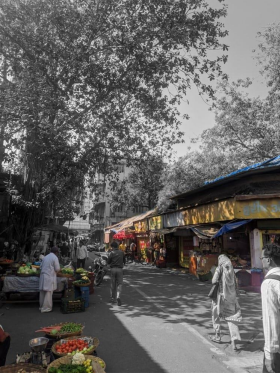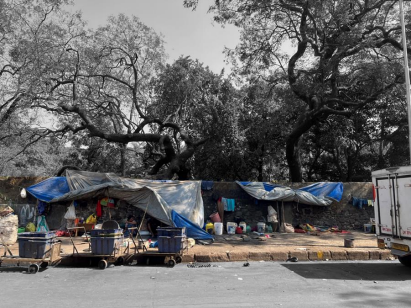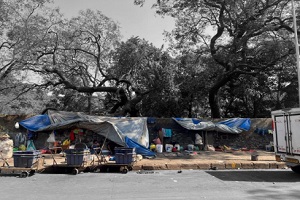| Subject | Studio Site Visit for Semester 01 |
| Session | 2022-23 |
| Year | 1st Year |
| Date | 14th, 21st, 28th December, 2022 |
| Semester | 01 |
| Faculty | Aarti Mankame, Snehal Ghag |
| Location | Lalbaug - Parel – Mazgaon, Mumbai |
Aim:
The urban design studio aims to visually illustrate the site’s transformation from the past to the present. By identifying and narrating the various layers of the city, showcase its rich historical, cultural, and urban development. Moreover, the studio will carefully select a neighborhood for further detailed mapping, aiming to delve deeper into its unique characteristics and propose thoughtful urban interventions to create a more sustainable and vibrant urban environment.
Objective:
- Prepare a comprehensive base map for the selected area, focusing on character mapping, connectivity mapping, and activity mapping
- identifying and representing the various layers, both tangible and intangible,
- Understanding urban form and the evolution of the city
- Observing the city’s lifestyle and proposing urban interventions that enhance the area’s livability and vibrancy
Intension of the Visit:
The purpose of visiting the site was to gain a comprehensive understanding of its evolution over time, which includes the historical, present, and future aspects. The goal was to delve into its transformations across different periods, both tangible and intangible, and to grasp the complex interrelationships among these layers.
Day 1:
On the first day of the site visit, the students explored the city, taking in its unique features and exploring how people move around using public transportation. They walked through the streets, observing how locals lived their daily lives and used different spaces. They paid attention to the activities happening on the streets, like shopping or socializing, to get a sense of the city’s character. This helped them understand what makes the city special and what the people who live there need and enjoy. The visit was more oriented to grasp the essence of the city and locate important areas to develop a framework for the documentation that can help to be conscious about the identified places and the need of site.

Day 01: Students exploring the site

Day 02: Mapping the site: Activities on the streets
Day 2:
On the second day of the site visit, students engaged in meticulously mapping the activities and daily routines occurring on the city’s streets. They keenly observed how people moved about, the types of businesses and services present, and the interactions between residents. By documenting the diverse range of activities, from commerce to recreation, the students gained valuable insights into the city’s dynamics. Understanding the way of working, needs, and daily activities of local inhabitants allowed the students to grasp the city’s pulse and extract vital information to inform their future design decisions.

Day 03: Identifying issues- Encroachment on the streets
Day 3:
Building upon the previous day’s activity mapping, the third day of the site visit focused on analyzing the collected data to identify pertinent issues within the city’s urban fabric. Students scrutinized the patterns and trends they had recorded, identifying potential challenges and areas requiring improvement. These issues could range from traffic congestion and inadequate pedestrian infrastructure to underutilized public spaces or social inequalities. By pinpointing these challenges, the students laid the groundwork for proposing targeted urban interventions that could enhance the city’s functionality, inclusivity, and overall urban experience.
Site Visit Outcomes:
- The urban fabric was read in connection with the past, present, and future, allowing a comprehensive understanding of the area’s historical evolution and potential for future development.
- Various tools and techniques of mapping were explored, enabling a thorough analysis of the urban landscape, its patterns, and trends.
- The tangible and intangible layers were meticulously studied, and their complex interrelationships were understood, revealing the intricate connections between physical structures, cultural heritage, and social dynamics.
- The issues and concerns of the focus area were identified, providing valuable insights into the challenges that needed to be addressed to enhance the urban environment.
- Interventions were proposed with due consideration to the past and present value of the focus area, respecting its historical significance while addressing contemporary needs and aspirations.

