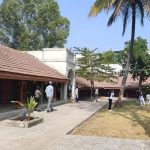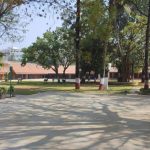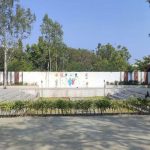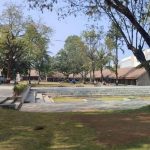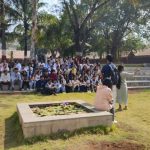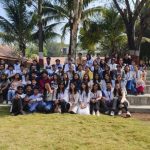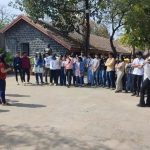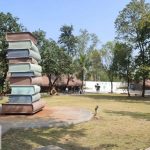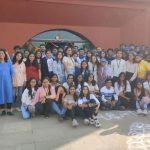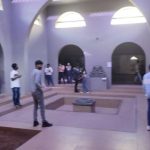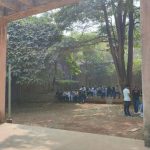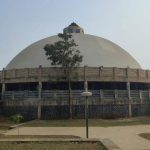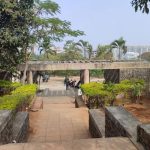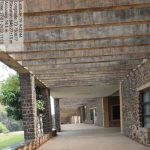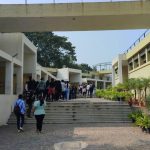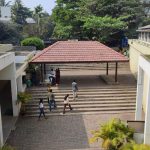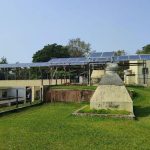| Subject | Architectural Design |
| Term | II |
| Session | 2022-23 |
| Course Code | 401 |
| Credits | 8 |
| Semester | IV |
| No of Periods per week | 2 |
| Total Marks | 200 |
| Internal | 100 |
| External | 100 |
| Theory Paper | NIL |
| Faculty Team | Prof. Vrinda Padhye, Prof. Rupali Vaidya, Prof. Tushara Kaliyath Prof. Jayraj Ghatge, Prof. Aditya Gujarkar |
No. of students attended the visits: 61
No. of faculties attended the visits: 5
Introduction:
A case study is a process of studying a project and understanding each & every aspect of it so as to develop the design process. A study visit to various spaces is an activity that gives exposure to various parameters of designing in person to the students.
It IN spatial experiences, blend of context with the structure, organization of different spaces such as public / semi-public / private, built-unbuilt ratio, circulation flow, user study, landscaping required, use of materials & construction techniques etc.
Aim:
To understand & learn the public spaces designed by renowned architects with respect to different parameters to develop design process.
Objectives
- To understand the spaces suitable for life style in rural / semi urban areas
- To understand the ways to conserve the natural surroundings and social fabric suitable for communities
- To learn the buildings suitable to climatic conditions, by using local materials and traditional methods of construction
- To understand and provide specific infrastructure required for communities
Day 1: Visit to Udoji Museum & Shanti Krishna Museum
Study visit started at Panvel early in the morning at 6.30 for the Nashik. A group of 61 students and 5 faculties for Nashik. After reaching to the destination, the group visited ‘Udoji Museum’. Udoji Maharaj Museum of Education Heritage is the heritage building of educational institute Maratha Vidya Prasarak Samaj Nashik. The building constructed in 1920 signify and conserve the legacy of public as well as princely patronage for social enhancement. This is the first museum of India which is completely devoted to education theme and it inculcate the perception of education as the means of social enrichment. The museum acquaints, how human curiosity has changed the way we look at education over time. Students learnt different parameters such as open-built ratio, organization of spaces, amphitheater design, use of trees to create informal spaces etc. Students also interacted with the staff of the museum.
Following this, the group visited ‘ShantiKrishna Museum’ (Coin Museum). The Coin Museum and Numismatic Centre in Anjaneri is a building that has been an integral part of the city of Nashik. The institute founded in 1980 by the Indian Numismatic, Historical and Cultural Research Foundation has been a landmark of the city. Earlier constituting a research centre and a library relating to numismatic studies, it was also home to an impressive privately-owned collection of coins and artefacts. The museum known locally as ‘Nane Sangrahalaya’ (Coin Museum) flourished for a while but gradually began losing ties with the community over a period of time.
In the contrast to the earlier space which was having a huge area and mix of open and built this structure had a play of openness, light and shadow inside the structure. Beautiful arches and courtyards even though covered were creating a wonderful experience to the user.
Day 2: Visit to Dadasaheb Phalke Smarak, Kusumagraj Memorial & Ar. Sanjay Patil’s office
Day 2 began with the visit to ‘Dadasaheb Phalke Smarak’ in the morning. Dadasaheb Phalke Smarak is a beautiful memorial to the legendary film maker Dada Saheb Phalke. This landscaped garden is situated on the Nashik-Mumbai highway at the bottom of Pandavleni Caves. The memorial contains a place for meditation, a main conference hall and an exhibition center that reflects the works of the Dadasaheb Phalke. The beautiful lawn of the memorial has a musical fountain.
Students had an opportunity to learn how open and semi open spaces can be designed and interconnected with the flow and using levels.
Following this, the group visited ‘Kusumagraj Memorial’. Kusumagraj Smarak is a memorial evolved as a social and environmental response, accommodating various cultural activities with respect to the memories of the legendary Marathi poet. The entrance to the memorial is adorned by four ‘Kadama’ trees-one of the favorite inspirations of the poet. The entrance canopy represents the structure resembling old colonial guesthouses which was liked by Kusumagraj. The subterranean earth shelter is simple and low scale reflecting the personality of the poet.
The architectonic walk through the cobbled paved pathway with the framing of connecting bridges of landscape above, serving as a central spine for the complex enables a journey through his life history (‘Jeevan darshan’ hall), Library, Art gallery, audio-visual rooms, seminar, music and drama practice halls for multi-cultural activities and other allied rooms, finally culminating into a proposed amphitheater surrounding a rain water reservoir.
This environment conscious design holds with it the traditional values along with its contemporary aura. This is the most relevant cultural centre students could get inspiration from using intersection of vernacular & contemporary style of architecture.




