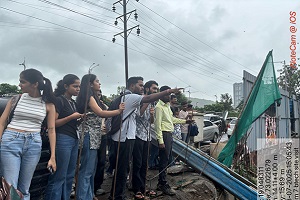| Subject | Building Construction |
| Session | 2025-26 |
| Year | 4th yr. B.Arch. |
| Course code | 703 |
| Credits | 4 |
| Semester | VII |
| No of Studios per week | 4 |
| Examination Scheme Sessional Marks Theory Paper | Internal - 50 Theory Paper - 50 Total Marks - 100 |
| Faculty Team for Site Visit | Prof. Rupali Vaidya Prof. Neha Deshpande Prof. Prashant Podar Prof. Saajan Mehta |
Objectives of the Visit:
- Observation of Ongoing Basement Construction
- Understanding Different Components Associated with Basement Construction
- Understanding Services Involved
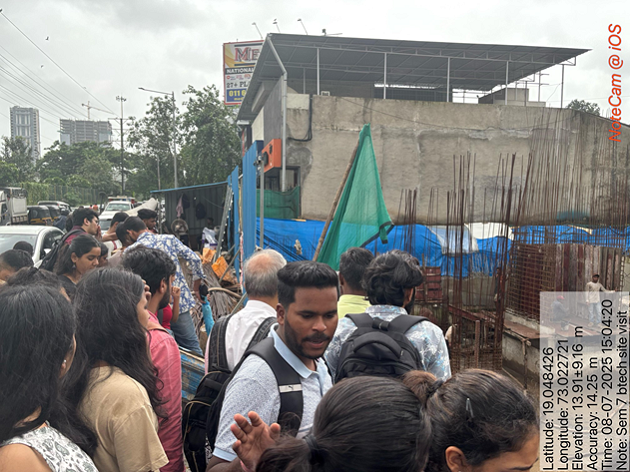
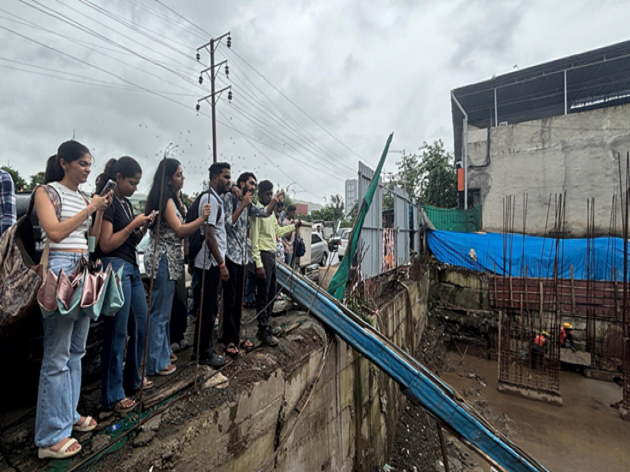
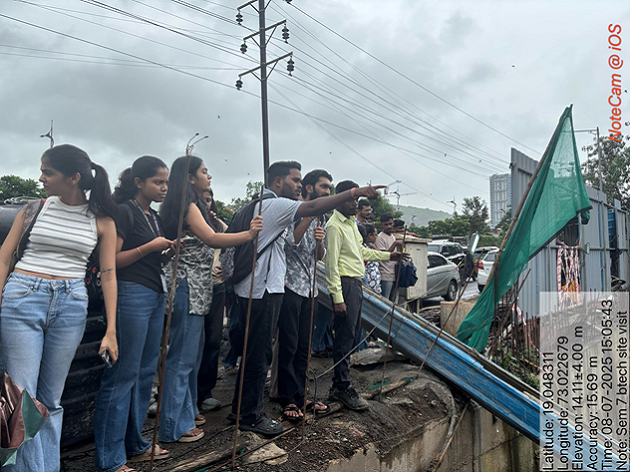
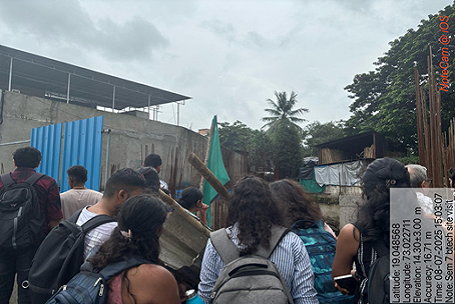
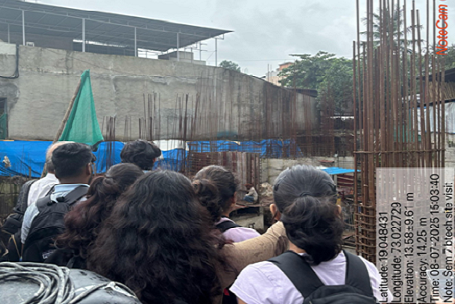
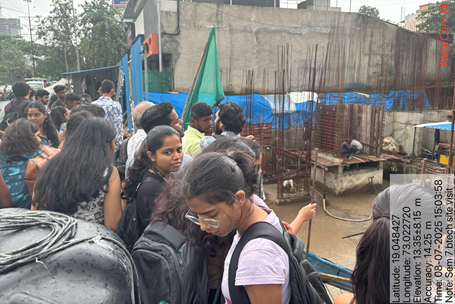
The Site Visit was to the Ongoing Construction Site at Plot no-17, Sector – 1, Nerul, for D.Y. Patil College Student Hostel. The Basement was a Single level Basement, Accommodating Stack Parking. The visit provided a comprehensive understanding of basement construction. Led by architect Mr. Shekhar Bagool, the students of Semester VII were introduced to practical insights that complimented their theoretical knowledge gained in building construction lectures.
About the Site:
Location: Plot No. – 17, Sector – 1, Nerul
Project: DY Patil College Student Hostel
Height of Basement: 5 M
Architect: Ar. Shekhar Bagool
Focus Areas
- Excavation Techniques: Witnessed the excavation process required for creating the basement structure.
- Retaining Walls: Understanding the construction of retaining walls to support excavated soil and ensure structural integrity.
- Base Raft Laying: Observed the process of laying the base raft, a critical step in forming the basement floor.
- Groundwater De-watering Techniques: Observed the process of De watering carried out at site.
Students Observed and learned the following
- At the site, basement structural works like column and retaining wall shuttering, reinforcement, and footing casting were in progress.
- The raft slab had been partly cast, and the visible concrete block indicated the proposed basement finished floor level (FFL)
- Post-structural work, the area would be filled up to the FFL using approved fill material with proper layer-wise compaction and will act as the final working platform for floor finishes and services.
The practical exposure gained during the site visit will enable students to apply their understanding of basement construction techniques in their architectural design projects. By linking theoretical knowledge with real-world applications, students are better equipped to conceptualize and design basements that are structurally sound and functional.

