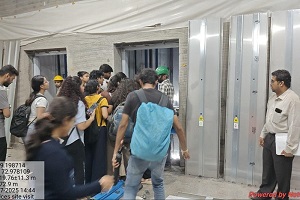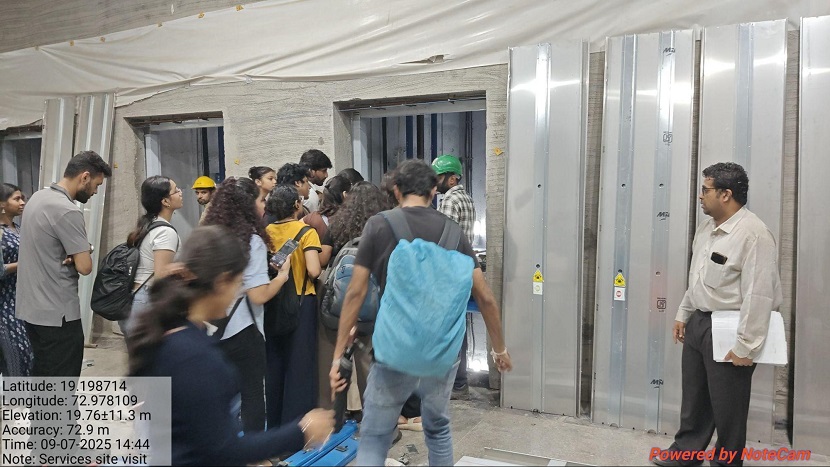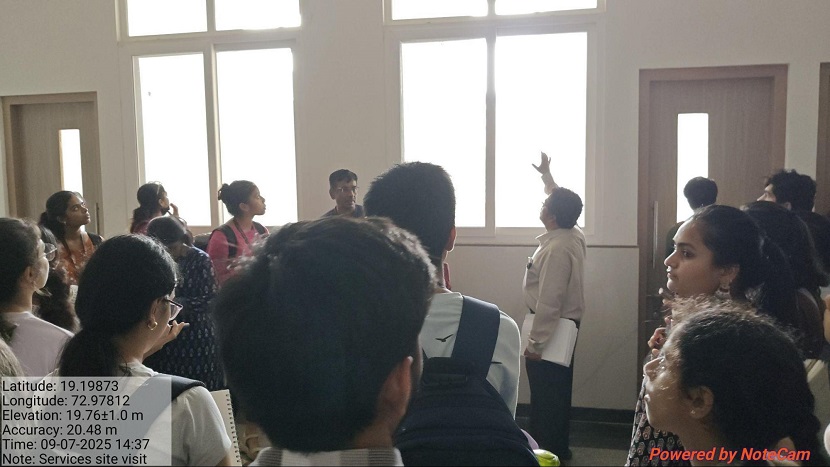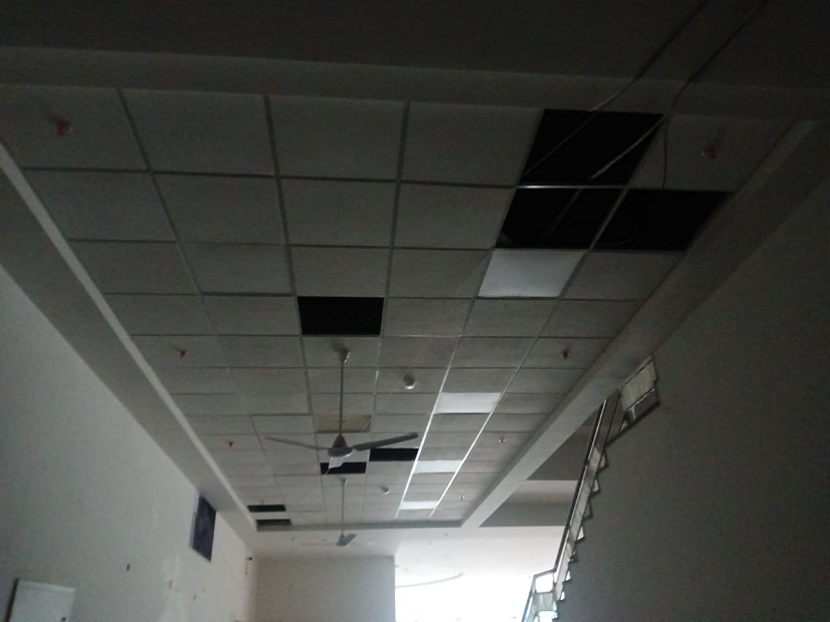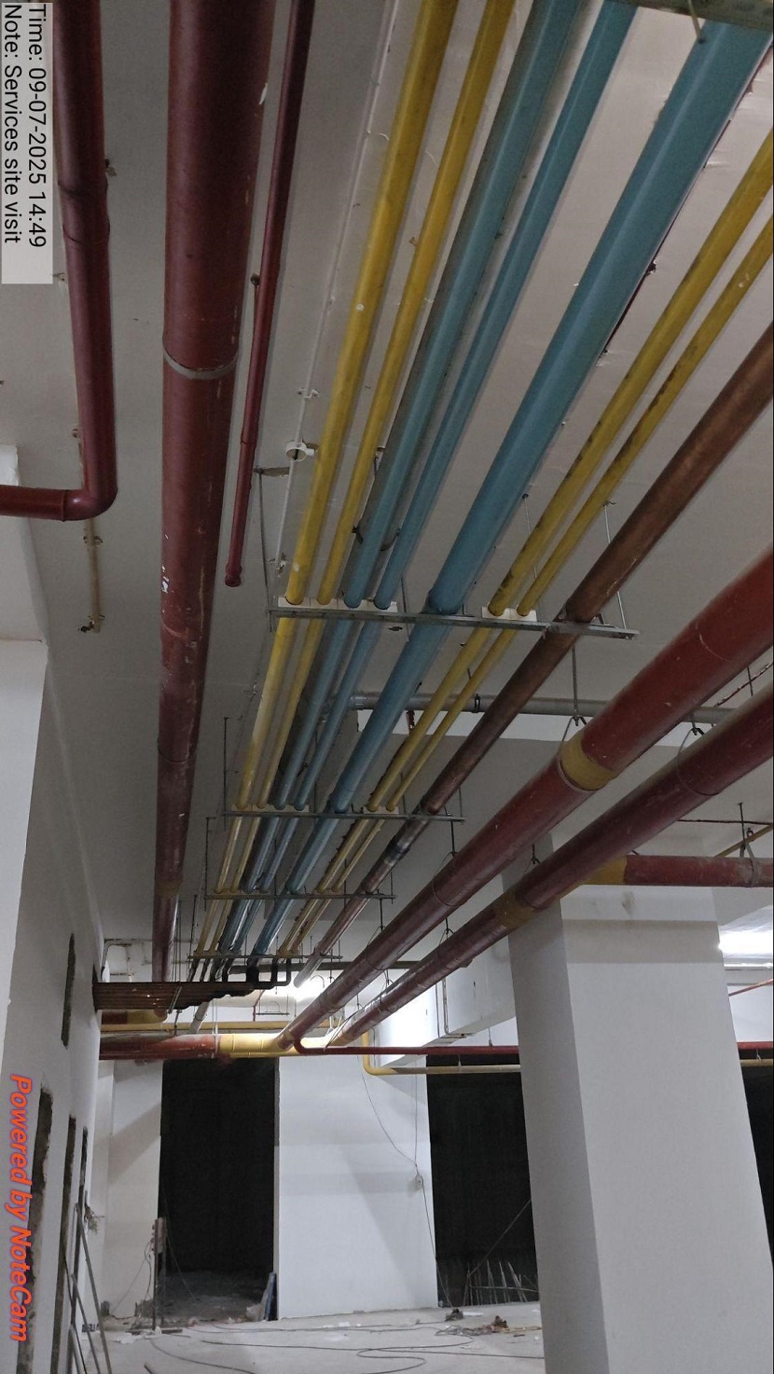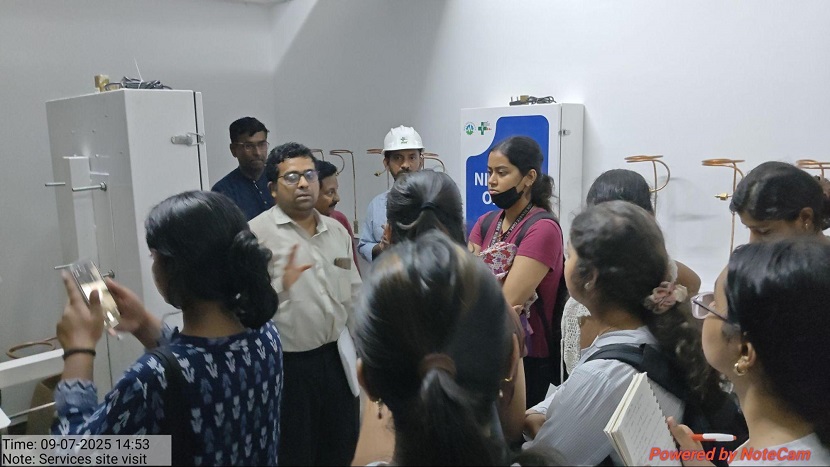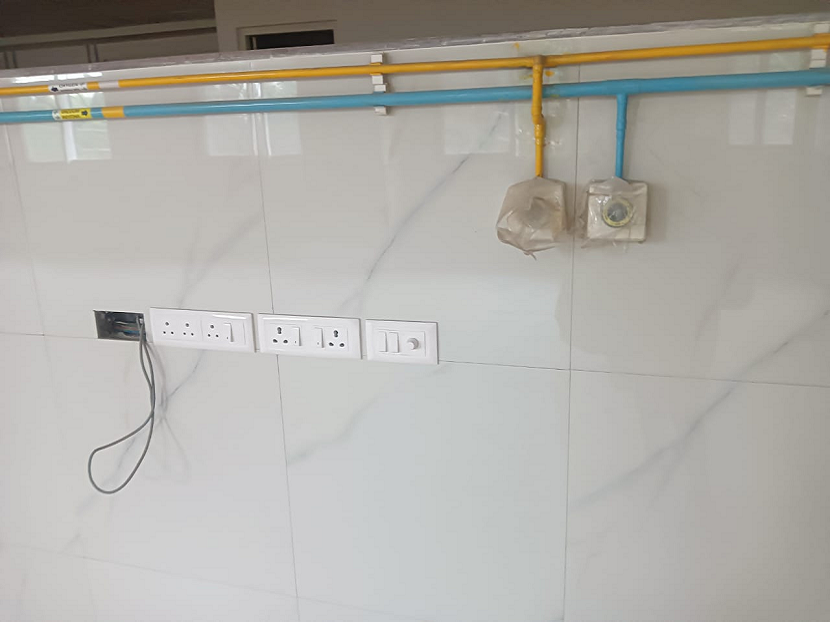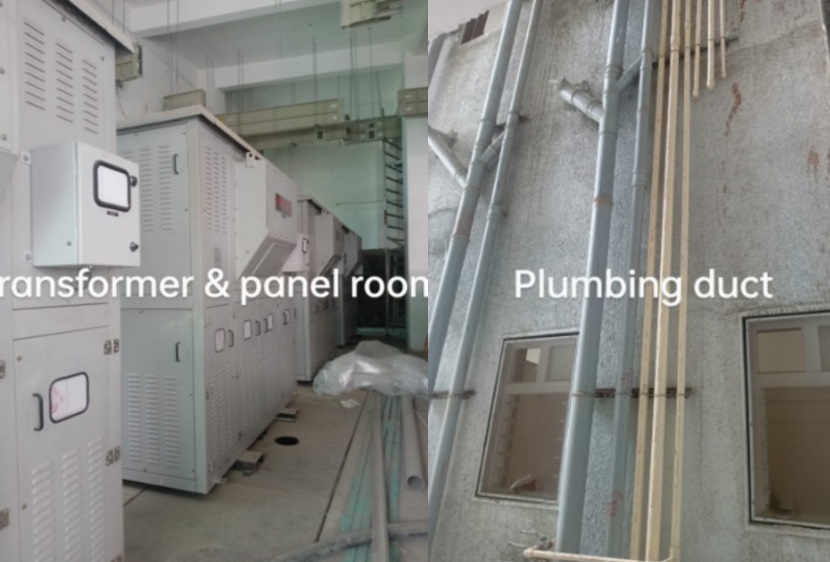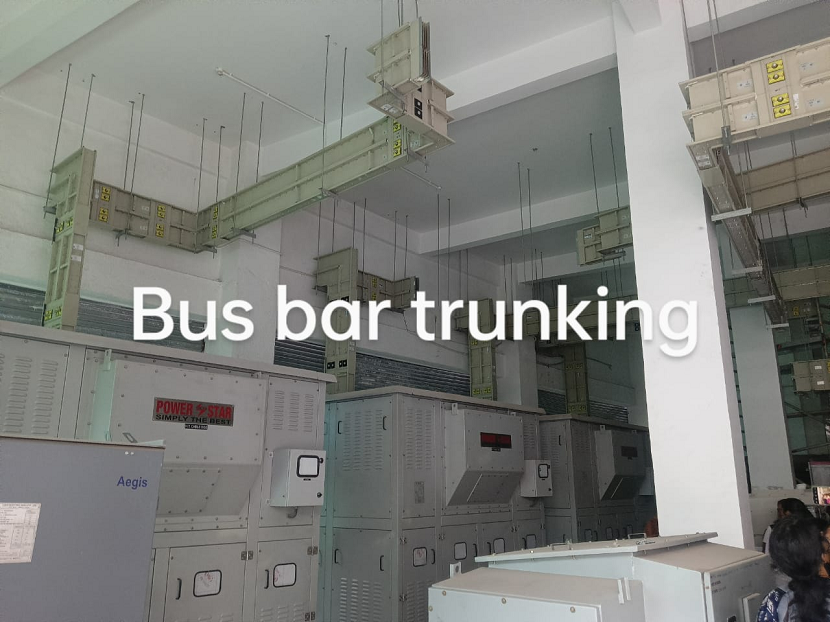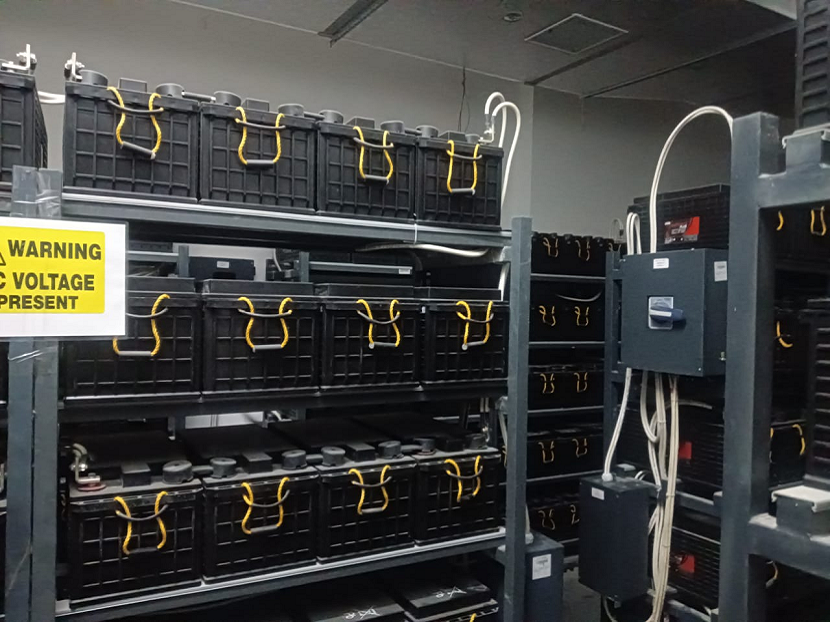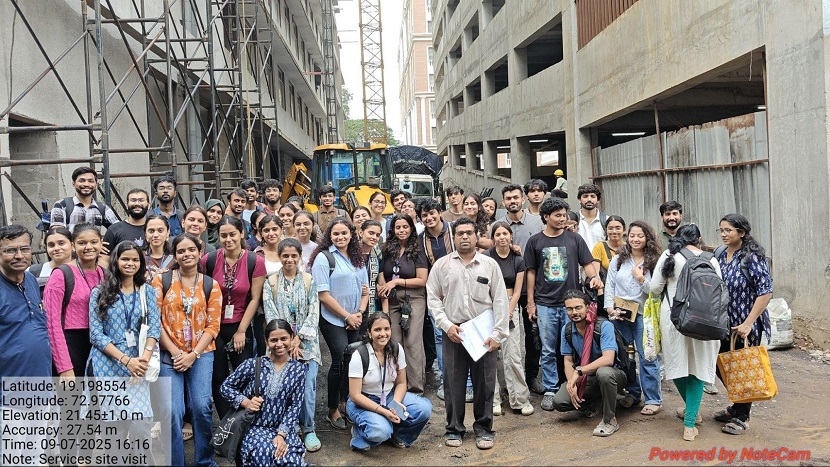| Session | 2025-26 |
| Year | Final Year |
| Date | 9th July, 2025 |
| Time | 1:30 p.m. - 4:00 p.m. |
| Faculty Co-ordinator | Prof. Sarojini Lohot, Prof. Geeta Thakkar, Prof. Saajan Mehta, Prof. Snehal Ghag |
| MEP Consultant | Mr. Nikhil, Mr Dayanand Sutar, Mr. Sanjay Rawat |
| No. of Students Participants | 45 |
A site visit was conducted to provide final year architecture students with a practical understanding of the various building services and the spatial requirements associated with a healthcare facility through an on-site visit to Civil Hospital, Thane.
Main Objectives were:
- To observe and analyze the integration of essential building services such as electrical, plumbing, HVAC, fire safety, and medical gas systems in a hospital setting.
- To understand the spatial planning and zoning considerations necessary to accommodate these services efficiently while ensuring patient comfort and safety.
- To identify challenges in coordinating multiple building services within complex healthcare infrastructure.
- To encourage students to relate theoretical knowledge with real-world applications.
The students arrived at 2:30 p.m. and were briefed by Mr. Nikhil, the MEP consultant. After safety instructions, they toured the site to observe various systems. They saw the service core with ducts for fire safety, electricity, ventilation, and the lift core. On the ground floor, the lift mechanism, installation, and lobby size were explained. The students also observed the ceiling above which had light points sprinkler point smoke detector and cassette ac positions marked and integrated ceiling layout.
In the basement, color-coded pipes ran along the ceiling, alongside ventilation ducts. The electrical panel room featured battery backup and bus bar distribution. The basement also housed the water storage tank and pump room for fire and domestic use, as well as the sewage treatment plant (STP).
On the second floor, OT – Dirty corridors use and access. Plumbing ducts were visible. The wards were equipped with oxygen supply lines installed at each bed for patient care.
Outcomes:
Students gained firsthand experience of how building services are integrated into the hospital.
Students understood the spatial requirements and constraints for different building services in hospital design.
Students developed an understanding of the importance of coordination between architectural design and building service systems.
Students will improve their ability to design spaces that accommodate technical infrastructure without compromising functionality or aesthetics.

