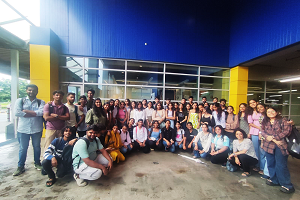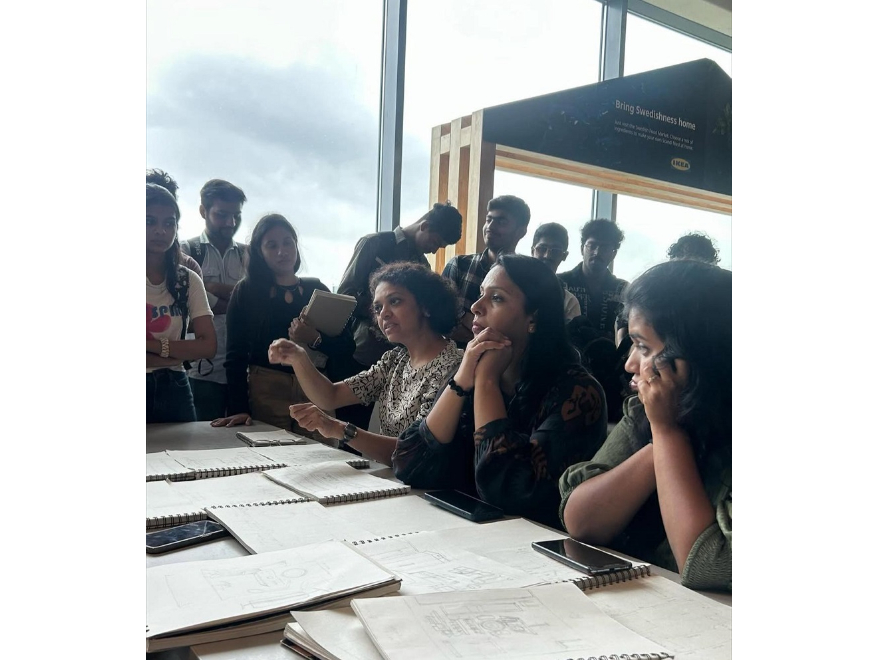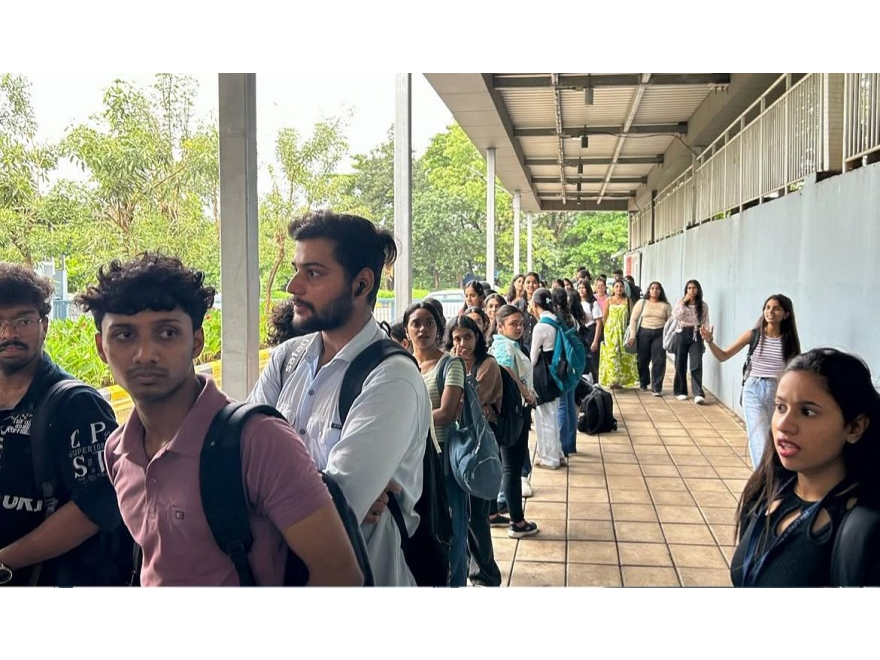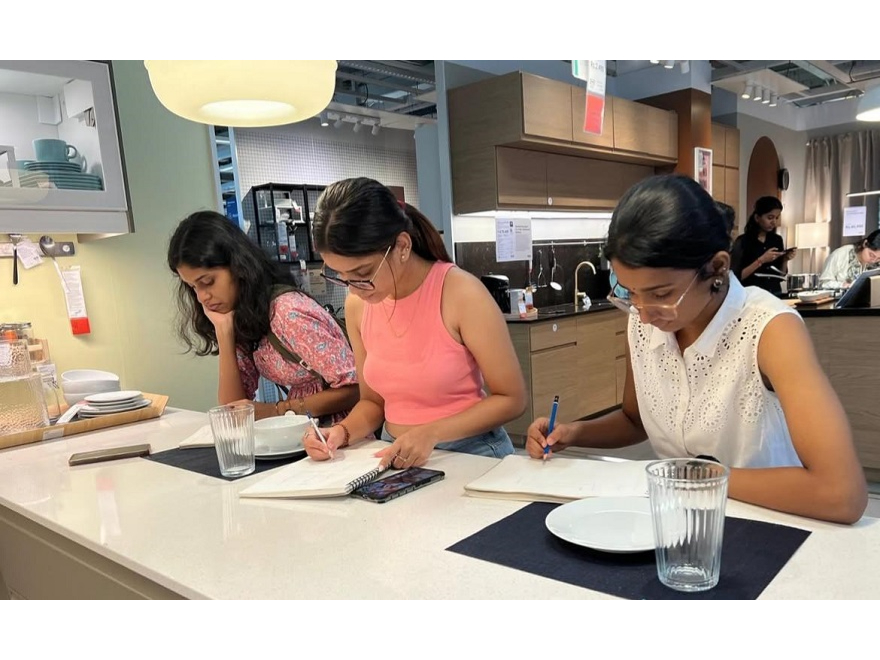| Subject | Site Visit to IKEA |
| Year | 2nd |
| Session | 2025-26 |
| Date | 19th June, 2025 |
| Time | 10:00 a.m. to 4:00 p.m. |
| Venue | Turbhe |
| Faculty Co-ordinator | Profs. Sayalee Kulkarni, Nitya Pratap, Moushumi Kulkarni |
The site visit for the second-year Interior Design students of Pillai College of Architecture was conducted on 19th June 2025 at the IKEA store in Turbhe, Navi Mumbai. The students, accompanied by faculty members, explored the store to observe and analyze various aspects of design. The visit was organized as a guided academic activity where students systematically studied the showroom displays, room layouts, and furniture arrangements. This hands-on exposure allowed them to directly connect classroom learning with practical examples of anthropometry, ergonomics, and spatial organization.
The significance of this site visit lies in its ability to bridge theoretical learning with real-world application. By visiting the IKEA store, students gained first-hand exposure to how anthropometry and ergonomics are incorporated into furniture design and interior layouts. The event also provided an opportunity to study different room layout patterns, circulation spaces, and functional zoning, which are crucial aspects of interior design.
Such experiential learning helps students:
- Understand how design decisions impact user comfort and efficiency.
- Observe innovative space-saving solutions and modular furniture systems.
- Relate classroom concepts to practical design practices adopted by a global brand.
- Develop a critical eye for analyzing interiors beyond aesthetics, focusing on usability and human-centered design.
In essence, the event was significant as it enhanced the students’ practical knowledge, observational skills, and design thinking abilities, making their learning process more holistic.
The visit helped student to:
- Understanding Anthropometry and Ergonomics – Students observed how furniture dimensions are designed to suit human body measurements, ensuring comfort and usability.
- Analysis of Room Layout Patterns – The visit helped students study varied layout arrangements such as living rooms, kitchens, bedrooms, and workspaces, and understand circulation and zoning.
- Observation of Space-Saving Solutions – Exposure to compact and modular furniture systems highlighted how small spaces can be efficiently utilized.
- Connection of Theory to Practice – Classroom concepts of ergonomics, human factors, and functional planning were directly experienced in real-world settings.
- Exposure to Design Detailing – Students examined finishes, textures, lighting, and accessorizing, gaining insight into how details contribute to overall spatial experience.
- Critical Design Thinking – The visit encouraged students to evaluate interiors not just for aesthetics but also for functionality, efficiency, and user comfort








