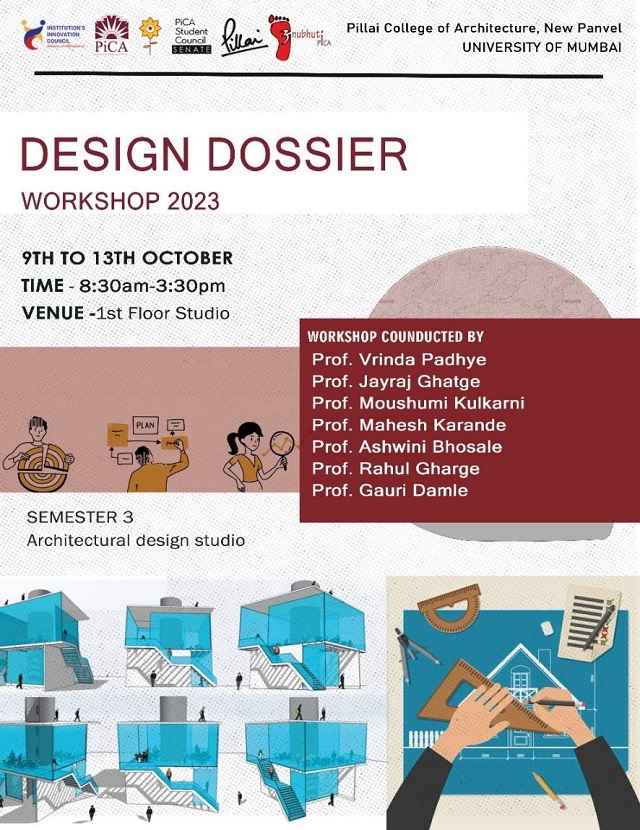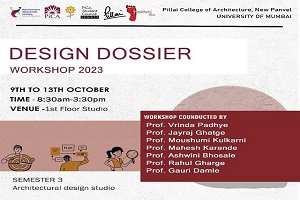| Subject | Architectural Design |
| Year | 2023-24 |
| Date | 9th to 13th October, 2023 |
| Time | 8.30 to 4.00 |
| Venue | First floor studio |
| Faculty Co-ordinator | Prof. Vrinda Padhye |
| Team | Prof. Jayraj Ghatge, Prof. Moushumi Kulkarni, Prof. Mahesh Karande, Prof. Ashwini Bhosale, Prof. Rahul Gharge, Prof. Gauri Damle |
Workshop Details Day wise with Geotagged photographs
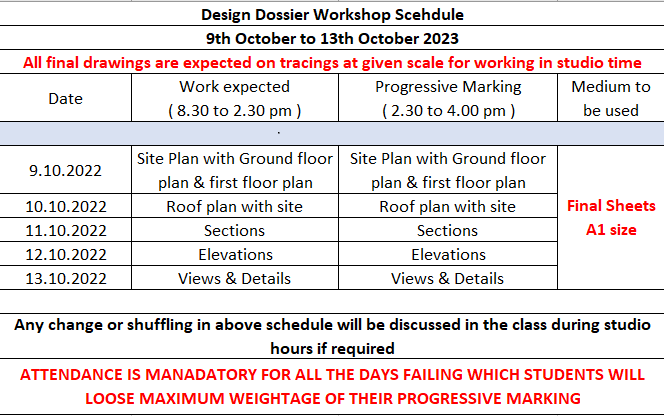
Day 1:
Students worked on final sheets for Site Plan with Ground floor & first floor plan from 8.30 to 4.00 pm. Majority of students finished it with pencil in class. Some of them managed to complete inking too. Faculties guided them to improve their line weights, representation of landscape, references were given from books such as Landscape Graphics.
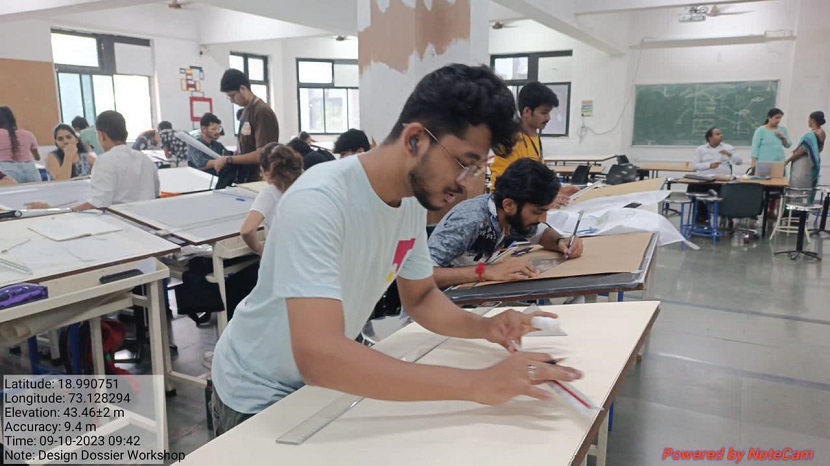
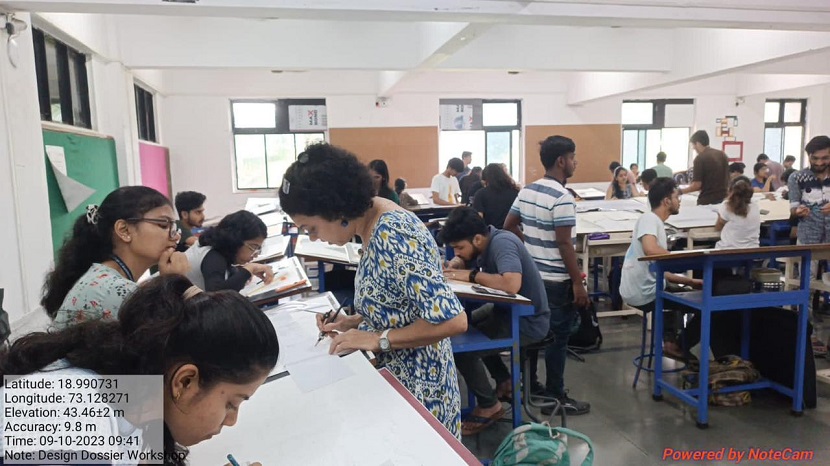
Day 2:
Students worked on final sheets for roof plan with site from 8.30 to 4.00 pm. Majority of students finished it with pencil in class. Some of them managed to complete inking too. Faculties helped some students who were lacking behind to resolve their roofs as well as guided the others for representation of roof slopes using line gradation, marking different levels in roof, and how to make roof as a focus of particular sheet more than the surroundings.
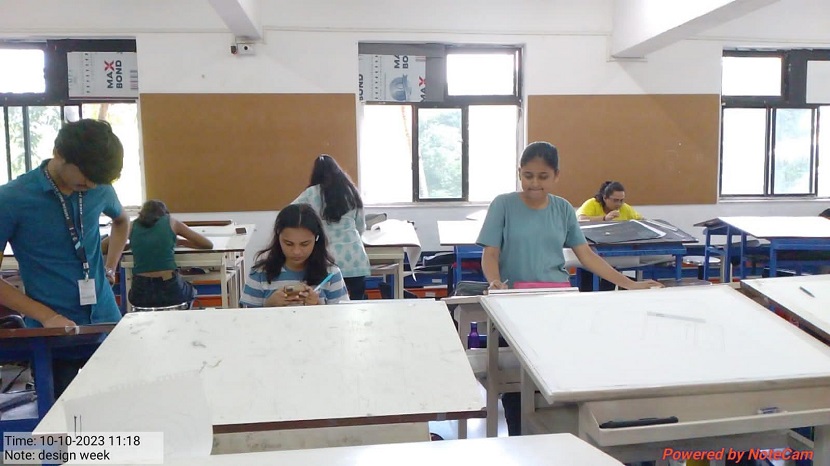
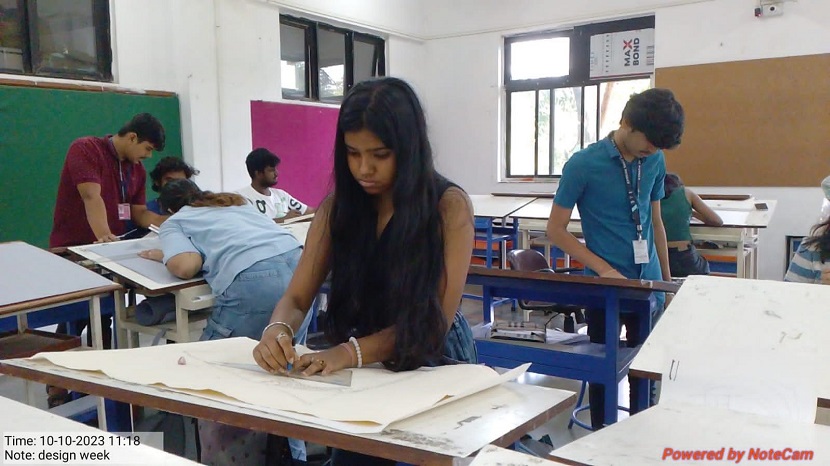
Day 3:
Students worked on final sheets for Sections from 8.30 to 4.00 pm. Majority of students finished it with pencil in class. Some of them managed to complete inking too. Faculties helped some students who were lacking behind to resolve their sections and details of it as well as guided the others for representation of sectional & elevation lines using line weights, labelling & dimensioning of spaces, and how to make section lively with the help of human figures & activities.
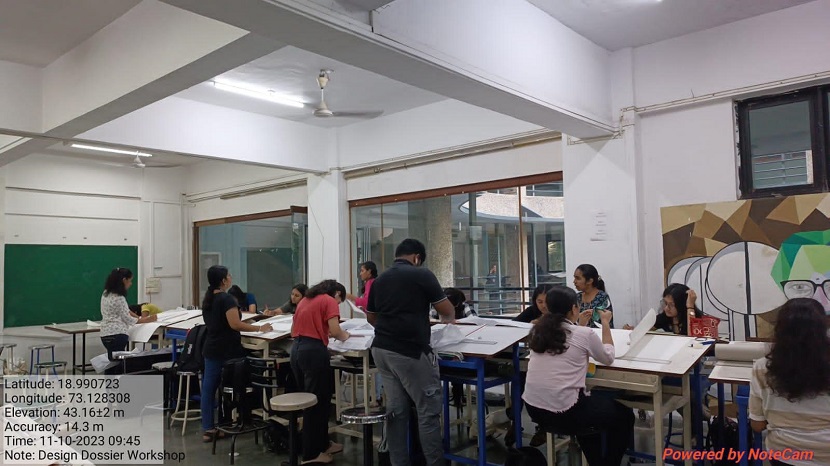
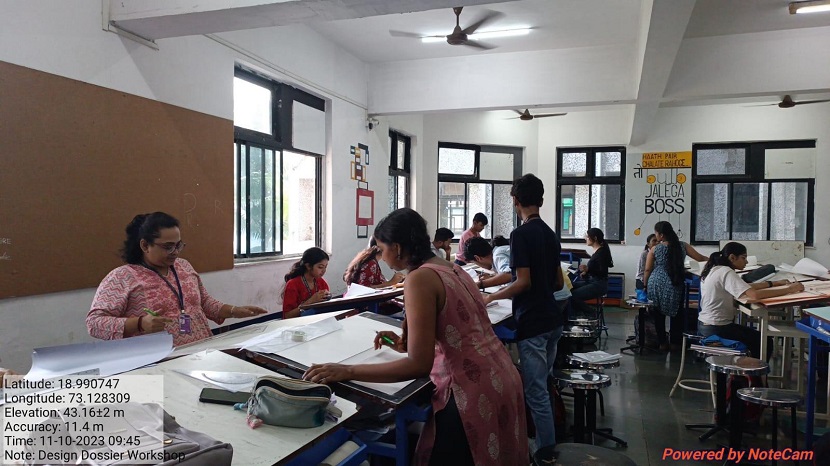
Day 4:
Students worked on final sheets for Elevations from 8.30 to 4.00 pm. Majority of students finished it with pencil in class. Some of them managed to complete inking too. Faculties helped some students who were lacking behind to resolve their elevations and details of materials as well as guided the others for representation of elevation lines of back and forth using line weights, labelling & showing different levels, and how to make facade aesthetically appealing.
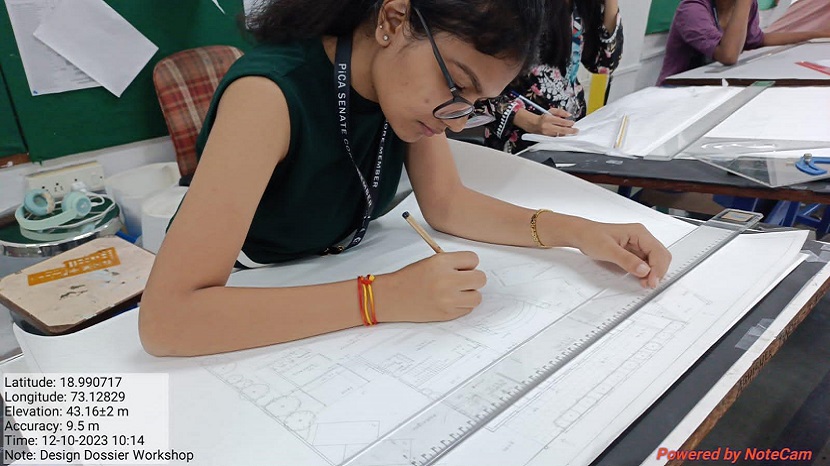
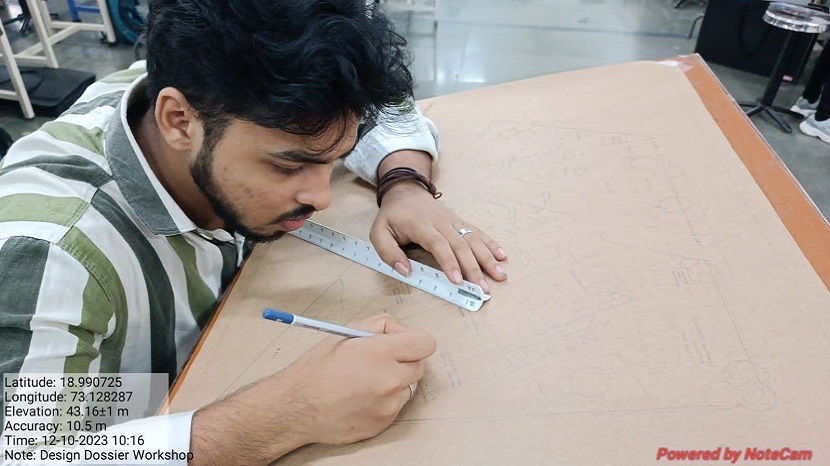
Day 5:
Students worked on final sheets for Details & views from 8.30 to 4.00 pm. Majority of students finished it with pencil in class. Some of them managed to complete inking too. Students who had not finished the earlier drawings also worked on some of them. Faculties guided on final refining of sheets for external jury. Session was also conducted to see the rendering ideas of students which they were planning to use for folio in conceptual sheet.
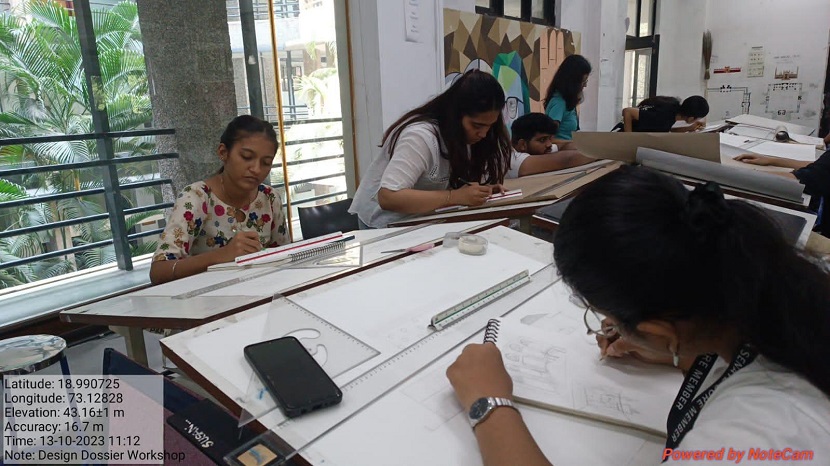
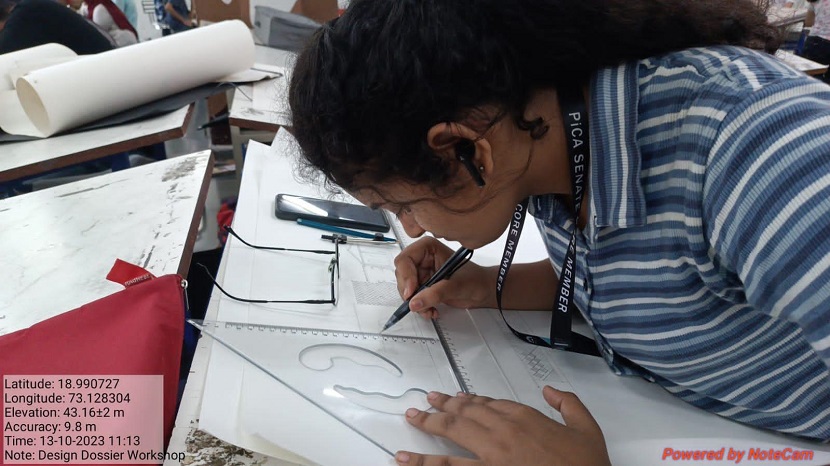
Details of the event:
- When and How the event was conducted:
The workshop was conducted during 9th to 13th October, 2023 in first floor studio with approximately 65 students of S.Y. B.Arch. as attendees. - Significance of the event / topic:
Design Dossier Workshop
This workshop aims to guide budding architects in showcasing their design capabilities through an impeccable portfolio. -
Gist / points covered in lecture / event:
Aim:
Enabling architecture students with the tools, insights, and methodologies necessary to curate a compelling and professional architectural portfolio that reflects their unique design perspective and journey.Objective:
- To introduce students to the principles of effective portfolio design, layout, and content selection.
- To provide hands-on experience in critiquing and refining portfolio pieces for maximum impact.
- To offer insights into the expectations of potential employers or graduate schools regarding portfolio submissions.
- To cultivate an understanding of how a well-designed portfolio can shape one’s professional narrative and opportunities.
- To facilitate peer feedback sessions, allowing students to view their work from multiple perspectives and enhance their curation skills.
- Brief take away of the event / lecture:
In today’s competitive world of architecture and design, presenting oneself effectively is paramount. A well-crafted portfolio is not just a collection of works; it’s a testament to an architect’s journey, skill set, and vision.
