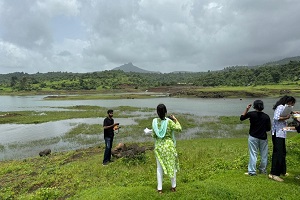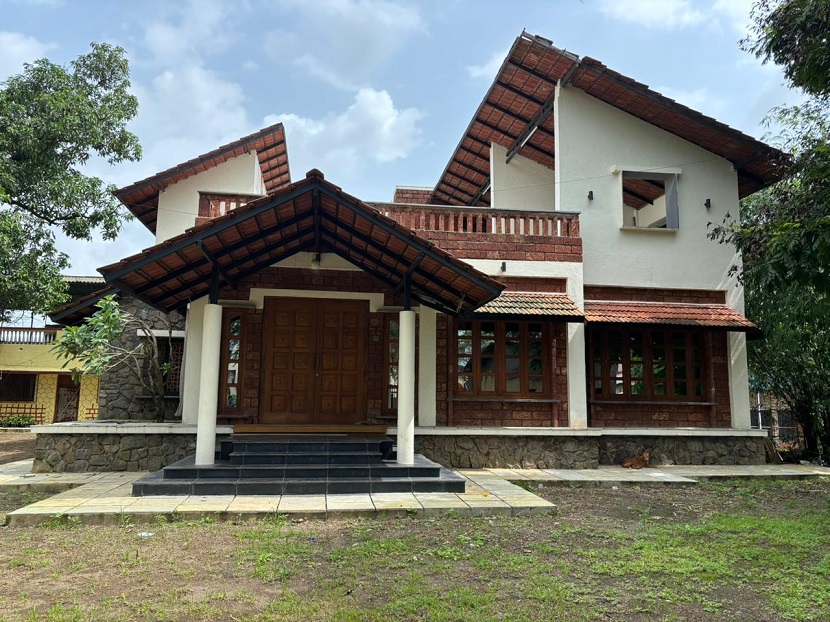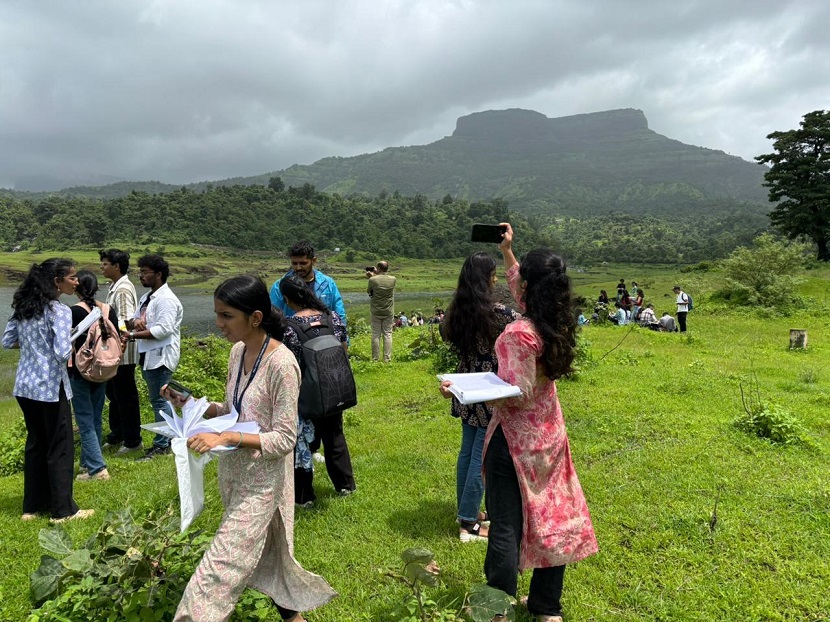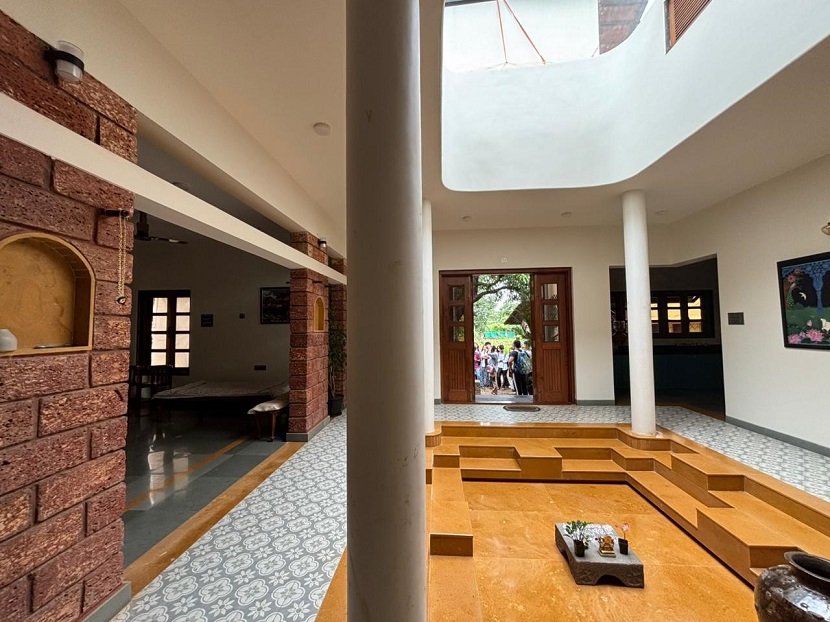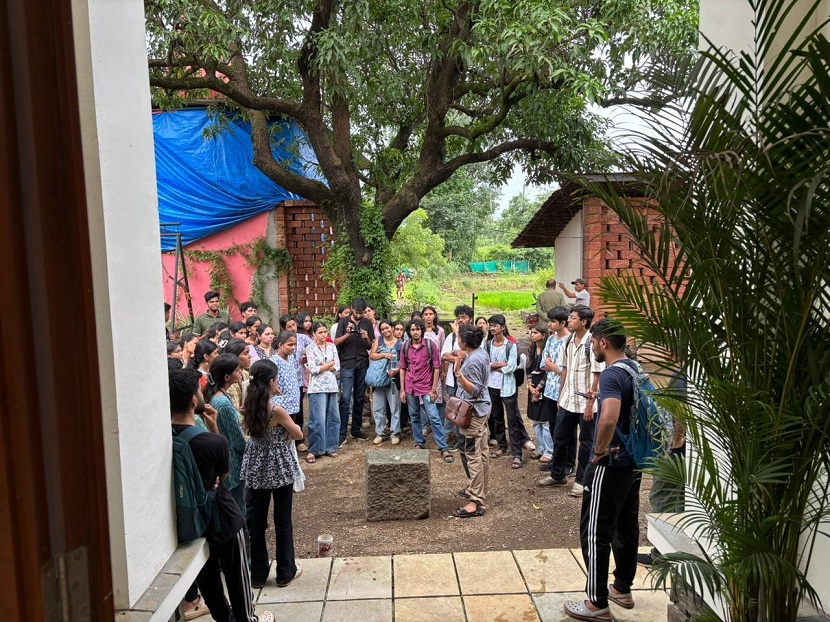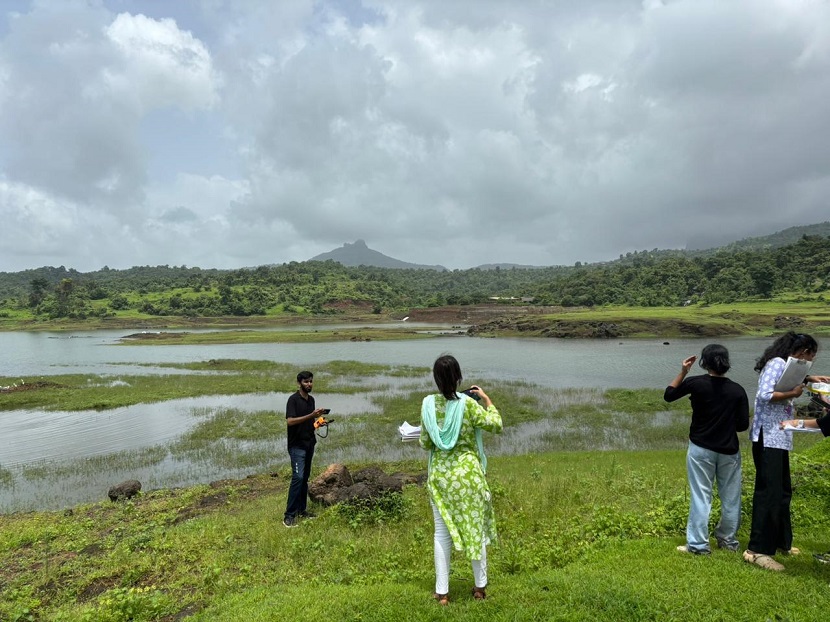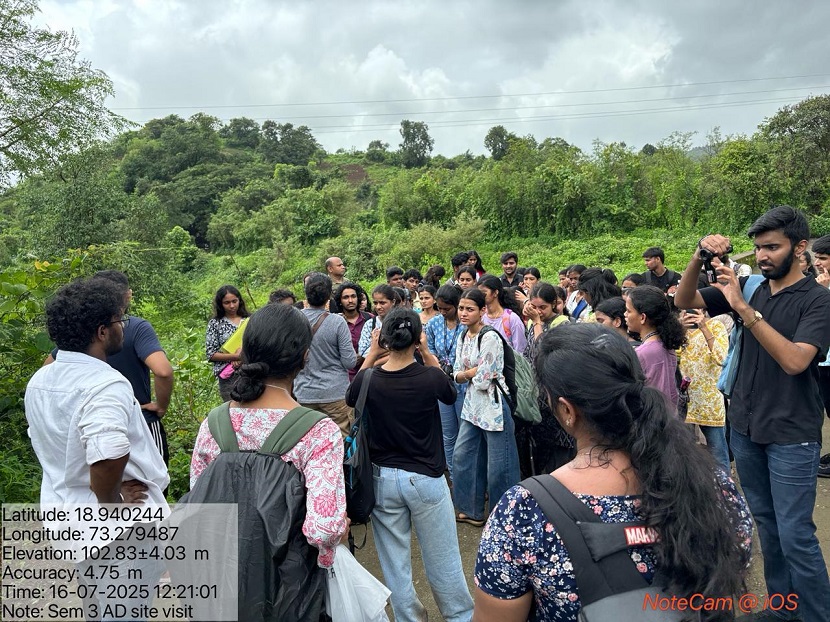| Subject | ARCH 301- Architecture Design |
| Session | Term I |
| Year | 2025-26 |
| Date | 16th July 2025 |
| Time | 8:30 a.m. onwards |
| Venue | Karjat, Navi Mumbai |
| Faculty Co-ordinator | Neha Sayed Jasmine Bhavsar, Nitya Pratap, Jagrati Sehgal, Shubham Tapkir |
On 16th July 2025, our second-year (3rd semester) students were taken to Morbe Dam, Karjat for a site visit. A site abutting the dam was selected for the third sem AD design, where we were designing an artist’s bungalow. After visiting the site and conducting a basic site analysis, we took the students to another Morbe village near Panvel, where we saw a bungalow designed by one of our alumni, Suyash Mankame.
A total of 60 students participated in the visit, which was led by Prof. Neha Sayed and accompanied by Prof. Jasmine Bhavsar, Prof. Snehal Ghag, and Prof. Shubham Tapkir. This visit, organised under the Architectural Design subject, aimed to understanding the value of the site chosen for design. The students could see the site in reality. They were introduced in previous classes about the parameters for observations. About thirteen parameters were mapped on the site. Two instruments were taken with us for recording temperature and humidity. Students tried to use them.
After the site observations we took the students to a bungalow site in Morbe, Panvel, where one of our alumni had designed a bungalow, and it is published in a magazine. Students saw the bungalow, and we discussed it in detail with them. The architect had shared his drawings with us.
The site visit for AD project helps students to understand the context and climate of the site. In this case, the site is located in a pristine environment of the site, where an artist’s bungalow was to be designed. The site observations taught to the students have to be actually seen on the site. When they saw the piece of land, they start to visualize the design responding to the various factors such as views, contours, access and climate. The site visit remains in the mind of the student until he finishes the project. It helps as an aide in designing the project. There is a Thakar Wadi near the site, and we walked through it to show students the neighborhood and the culture of the people who live next to the site.
Then the bungalow visit in Morbe was essential to generate a discussion about what should be an identity of the independent bungalow? As many of our students do not live in such a residence, we thought it is valuable for them to see a space configuration which is needed for such a design. Unfortunately, the bungalow we saw was small and was built under strict financial constraints. Hence, the spaces they saw did not have a grandeur of a villa. We did do a discussion about how the spaces can reflect grandeur.
Key insights included:
- A site needs to be studied in detail and appreciated for its value in order to build a design which gives justice to it.
- The site analysis is a lengthy and fruitful process where you become aware of the value of context and climate. It also allows you to continuously embed these pointers in the design response.
- The case study visit to the bungalow should be carefully planned. We felt that choosing a particular type of design might not be an ideal exposure to the student. We should have chosen more examples and then discussed why those designs are like the way they are.
Students learnt to:
- Site analysis: Thirteen pointers from William White’s book, ‘Site Analysis’ were covered. Students drew on site, recorded sounds, collected soil samples, took photographs and walked in the neighbourhood.
- Climate study: Students recorded certain measurements on site of temperature and moisture. These were not so much of use for the design, but they were discussed at length in the EVS class.
- Case study: The bungalow visit was a lesson learnt for both the students and faculty. We saw a scale of a bungalow that did not fit the scale of the bungalow we want to design. But, it helped students to understand what is our aim in design.
The visit provided students a reality check on how the land piece actually looks like and how to visualize a design scale. The site analysis parameters and their detailed discussion helps in orienting students towards design response. The case study helped the students to understand the scale of the space which is to be designed.

