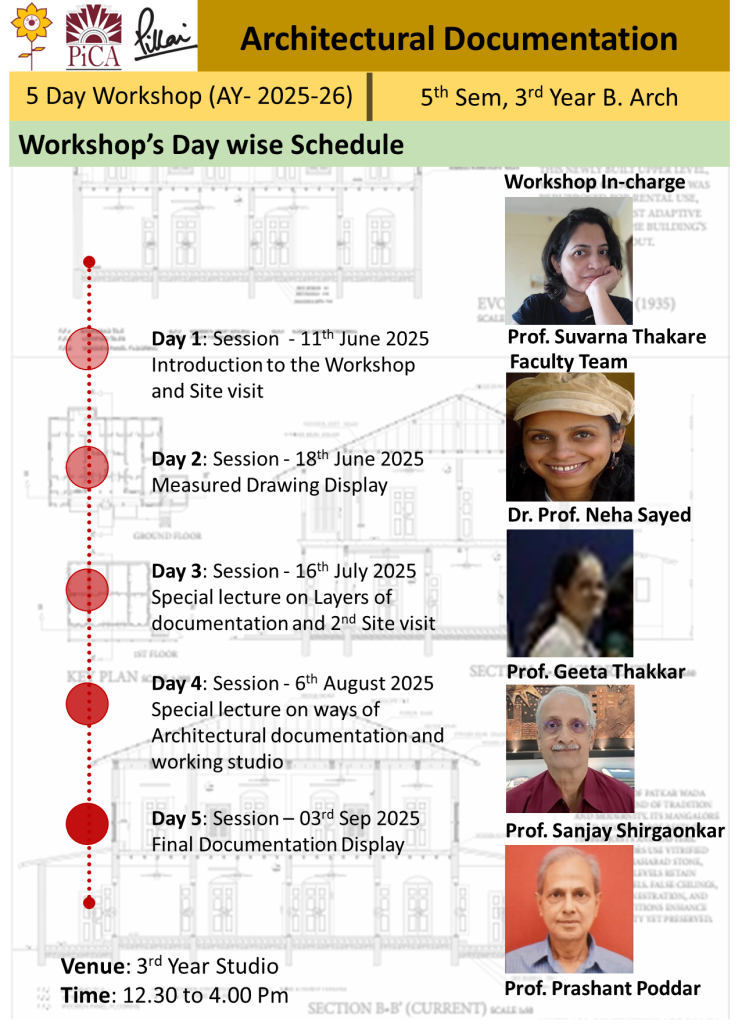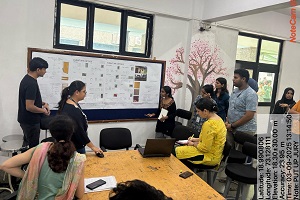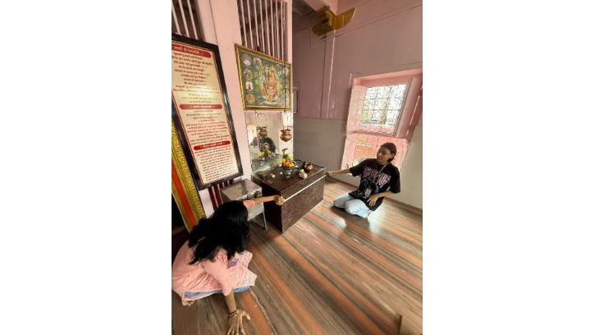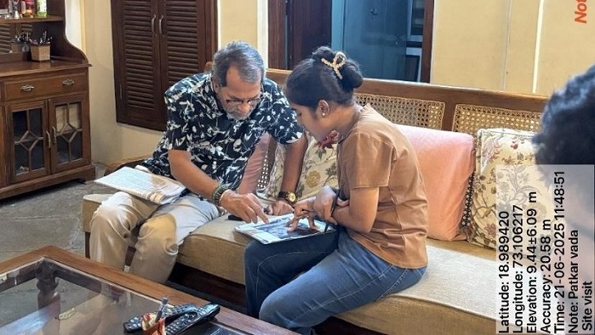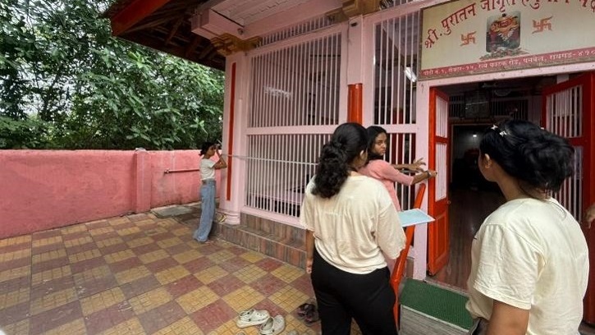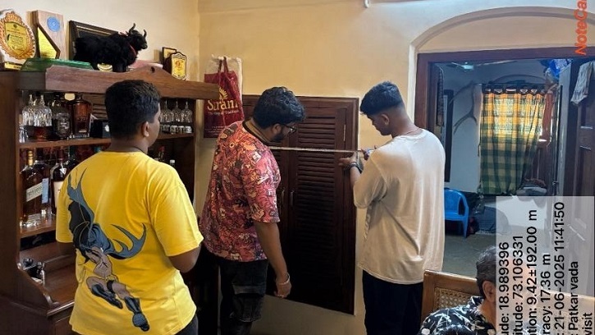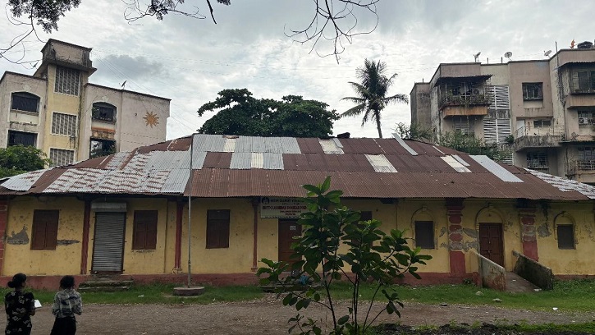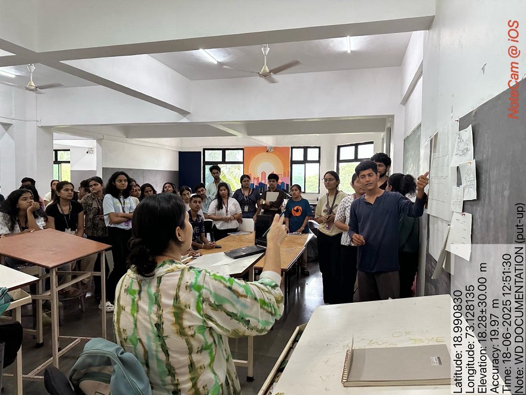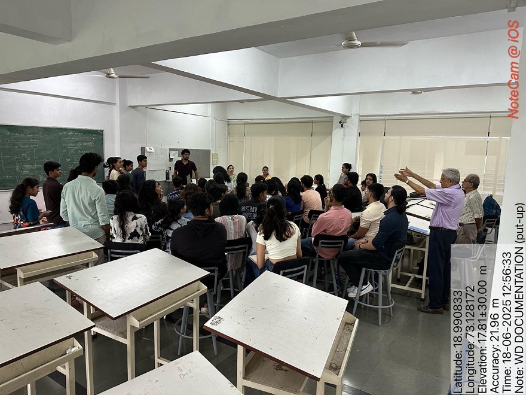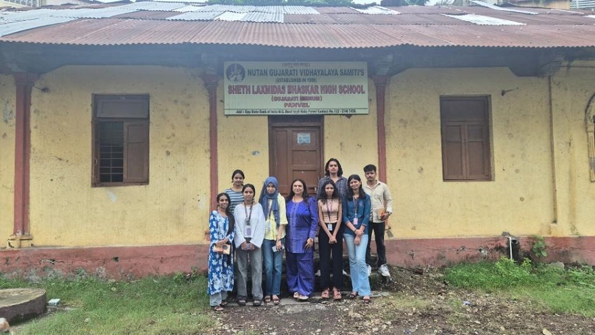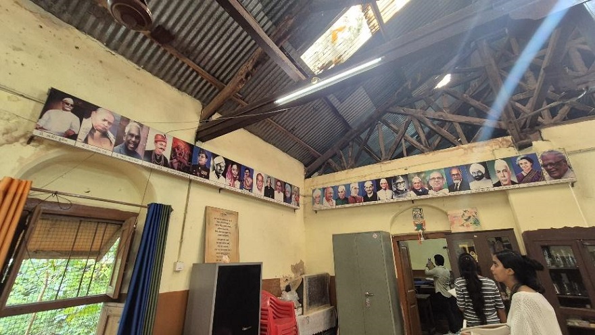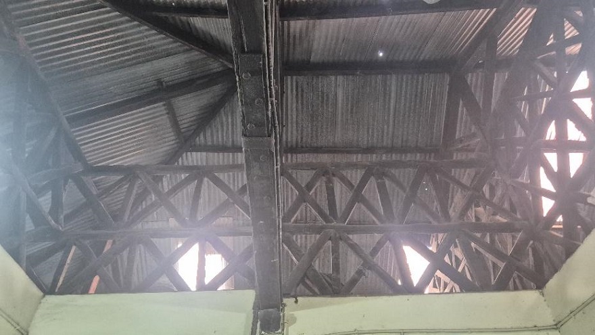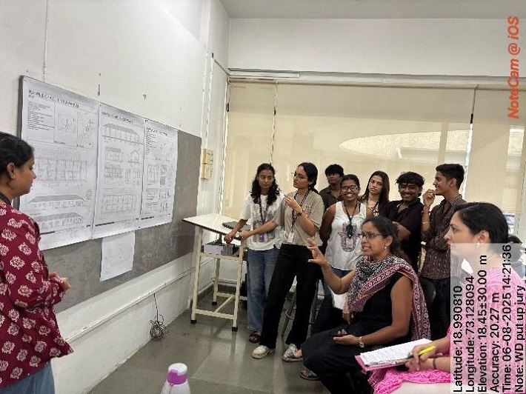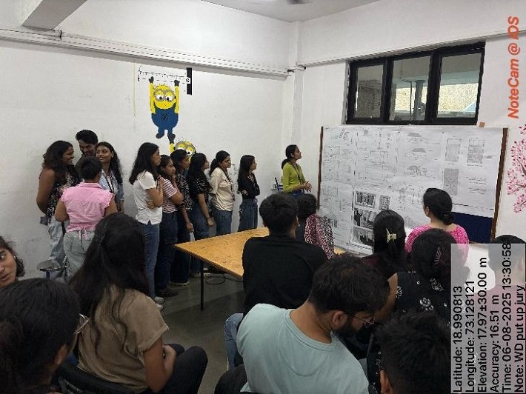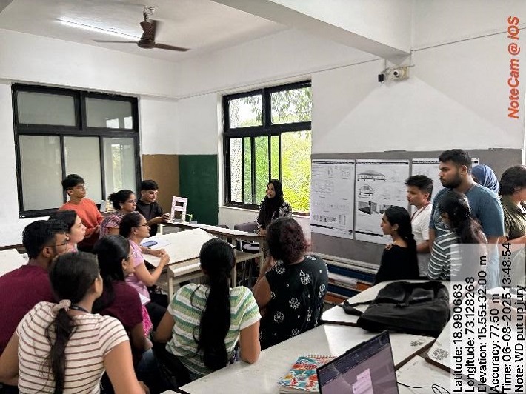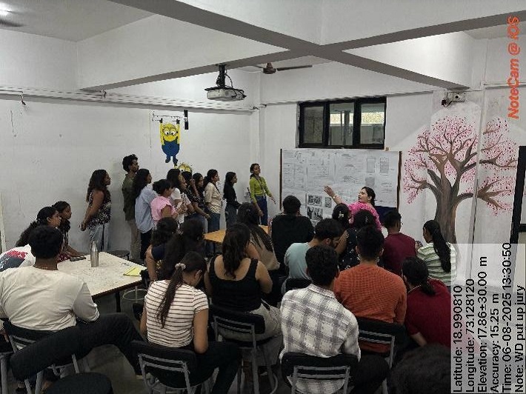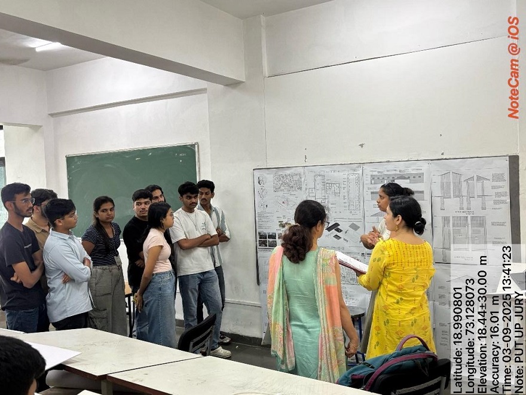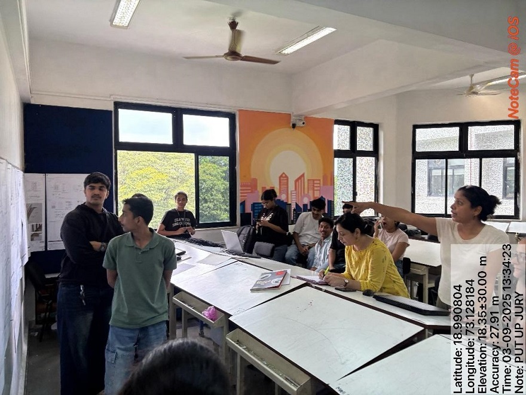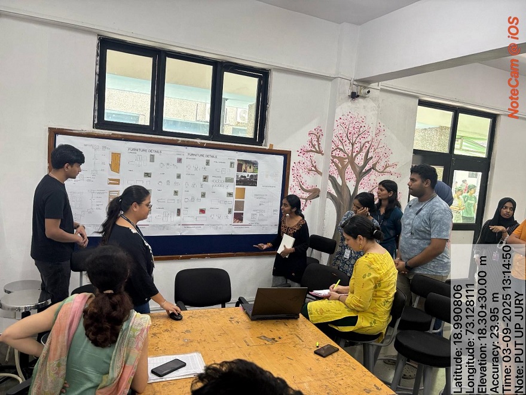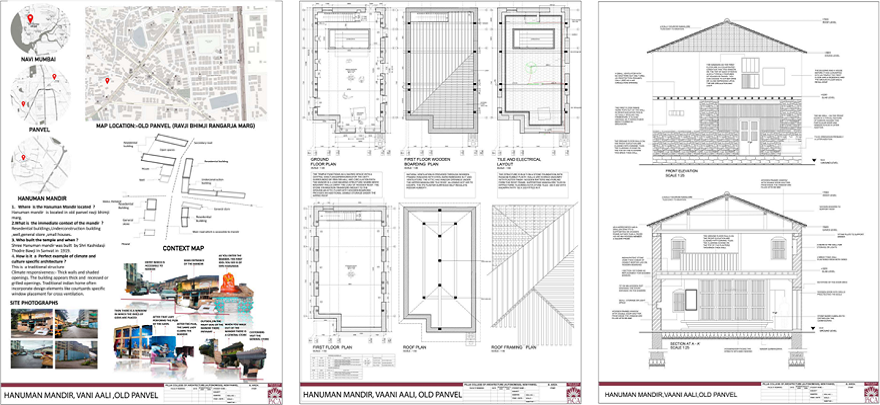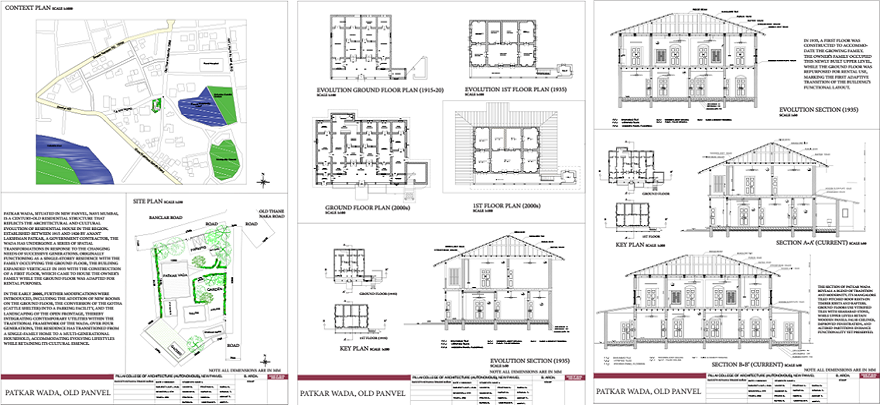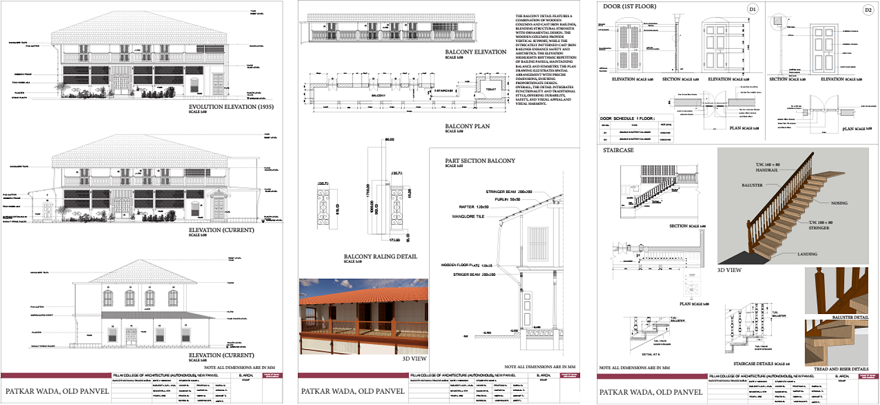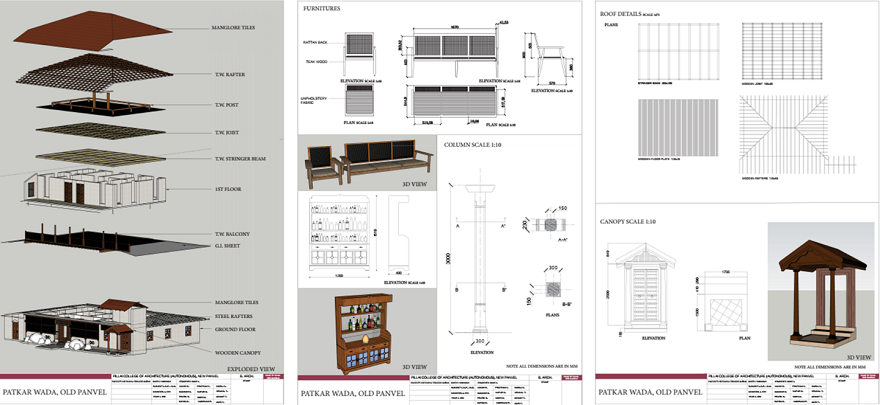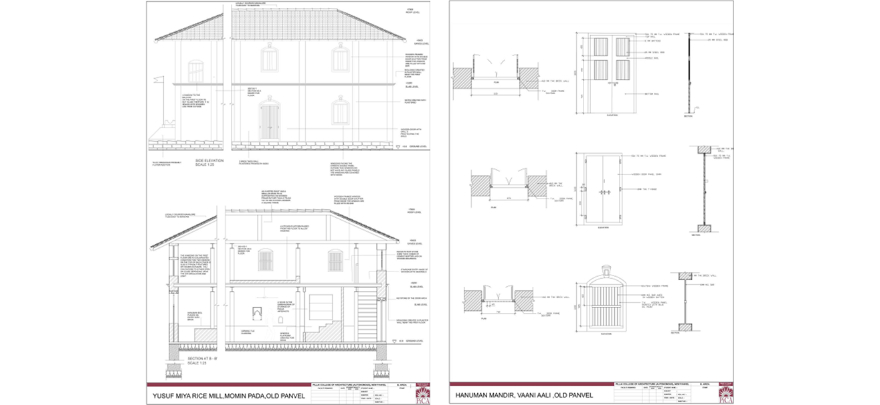| Subject | Workshop |
| Session | 2025-26 |
| Year | 3rd Year B. Arch |
| Time | 12.30 p.m. to 4.00 p.m. |
| Venue | 3rd Year Studio |
| Faculty Co-ordinator | Prof. Suvarna Thakare |
| Faculty Team | Prof. Neha Sayed, Prof. Geeta Thakkar, Prof. Sanjay Shirgaonkar, Prof. Prashant Poddar |
To introduce students to the systematic process of architectural documentation of load-bearing structures through site visits, measured drawings, and detailed representation techniques.
Objectives
- To introduce the fundamentals of architectural documentation
- To develop accuracy in measured drawings
- To understand materials and indigenous construction techniques
- To translate site documentation into working drawings
- To integrate prior construction knowledge into practical application
Workshop Description
The 5-Day Architectural Documentation Workshop was designed to give students hands-on exposure to the study and documenting load-bearing structures in Panvel area.
The workshop was a combination of lectures, visiting structures and taking detailed measurements, studio work and its class presentation. Students learned the process of documenting existing buildings using measured drawings, sketches, and photographic records.
The workshop emphasized the importance of accuracy of drawings, observation skills, and representation in architectural documentation. Students translated field data into working drawings such as plans, elevations, sections, and joinery details.
By the end of the workshop, students prepared a professional documentation portfolio of 7 structures – Patkar Wads, Maruti Mandir and Yusufmiya Rice Mill, Hanuman Mandir, Nutan Gujrati School, and two Chawls of Kanpile family in Panvel area.
Workshop Outcome
By the end of the workshop, students gained an in-depth understanding of load-bearing structures along with the ability to accurately measure, document, and prepare architectural drawings such as plans, elevations, sections, joinery details. They developed awareness of indigenous materials and traditional construction techniques, while also learning to translate site observations into detailed working drawings of foundations, roofs, and joinery systems. The workshop enabled students to integrate theoretical knowledge with practical documentation.
| Date | Session no. | Description | Expected Outcome |
|---|---|---|---|
| 11th June 2025 | 1 | Introduction to the Workshop and 1st Site Visit | Photographs of the structures, sketches and structure dimensions |
| 18th June 2025 | 2 | Measured Drawing Display | Measured drawings in scale on A2 Sheets |
| 16th July 2025 | 3 | Special lecture on Layers of documentation and 2nd Site visit | AutoCAD drawings on A1 Sheets in proper scale |
| 6th August 2025 | 4 | Special lecture on ways of Architectural documentation and Working studio | AutoCAD and 3D drawings on A1 Sheets in proper scale |
| 03rd Sep 2025 | 5 | Final Documentation Display | Final composed sheets and its class put up |
Day 1
The workshop began with an introductory session by Prof. Suvarna Thakare where she explained the objectives of architectural documentation and the importance of load-bearing structures in regional contexts. Students were briefed on measurement techniques, documentation methods, and safety precautions for site work.
Later, the students undertook their first site visit to the assigned structures in Panvel. They collected preliminary data, including sketches, photographs, and rough measurements. The day provided a foundation for understanding real-world scale, spatial qualities, and construction details.
Day 2
Students refined the data collected during the first site visit. Using their field notes and sketches, they prepared measured drawings (plans, elevations, sections) in the studio.
The day emphasized accuracy in recording and representation. Faculty guided students on annotation, scaling, and dimensioning methods. A short exhibition of the measured drawings was held in the studio, where groups discussed errors, corrections, and documentation challenges.
Day 3
A lecture on Layers of Documentation was conducted by Prof. Suvarna Thakare, focusing on how different aspects such as material details, joinery, load distribution, and historical context can be systematically recorded.
Following the lecture, students carried out their second site visit to fill data gaps and cross-check earlier measurements. They focused on details of construction techniques, locally available materials, and joinery systems. The exercise enhanced their observation skills and gave a deeper understanding of how traditional craftsmanship integrates into the structural system.
Day 4
The day started with a lecture on Ways of Architectural Documentation and representation given by Dr. Prof. Neha Sayed, introducing representation techniques like photographic mapping, detail drawings, and types of drawings.
After the lecture, students engaged in studio work to translate site data into detailed working drawings. Faculty provided one-on-one feedback on drawings such as cross-sections, joinery details, roof structures, and foundation systems. This stage consolidated their knowledge and linked theoretical understanding with hands-on practice.
Day 5
The final day was dedicated to the presentation and display of the complete documentation sets. Students showcased their measured drawings, detailed working drawings, material study and construction details.
Faculty members conducted a review session, appreciating the students’ ability to integrate prior knowledge of construction techniques with practical documentation. The workshop concluded with reflections on the importance of preserving architectural heritage and how load-bearing structures remain relevant in sustainable building practices.
Work Produce at the end of the Workshop
Work Samples
