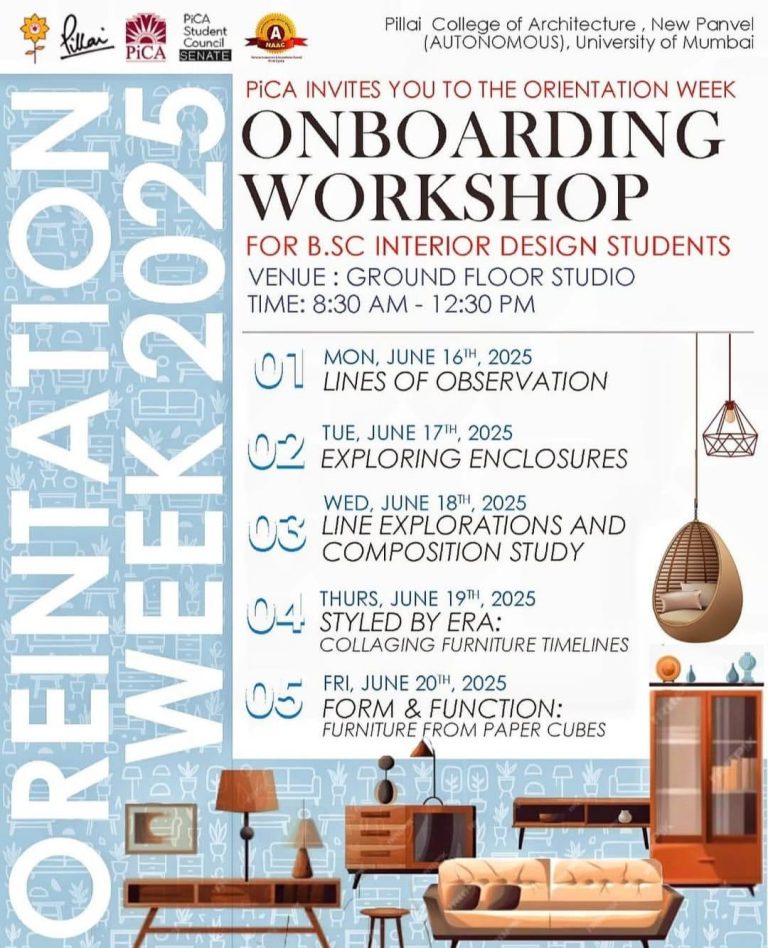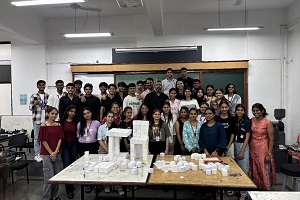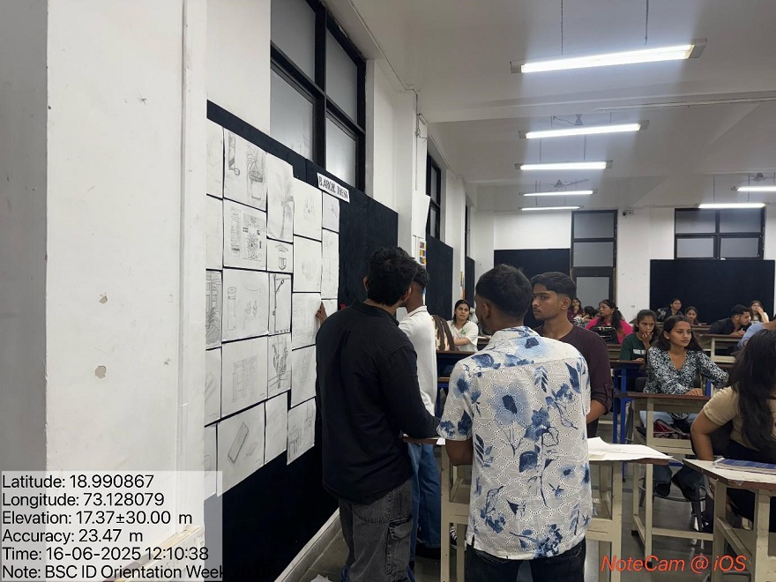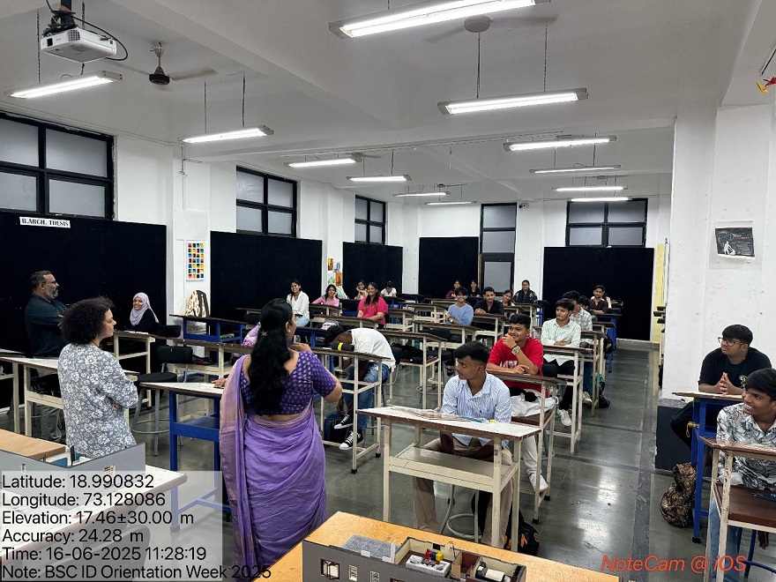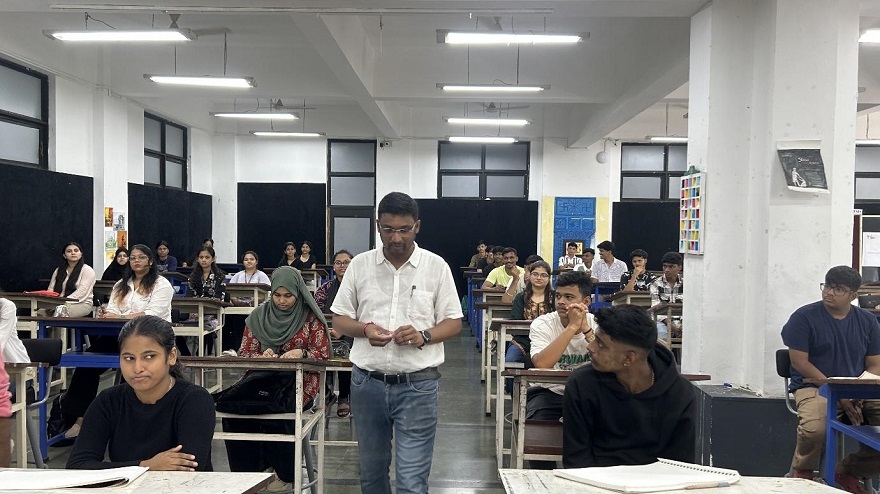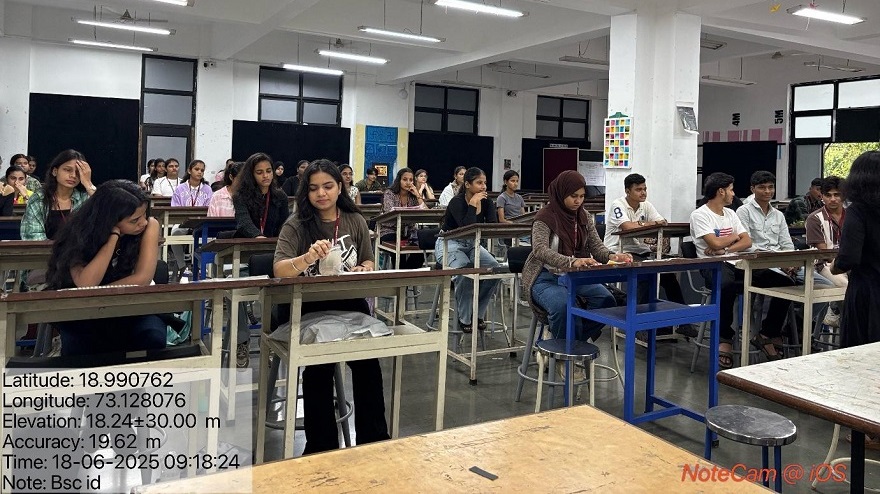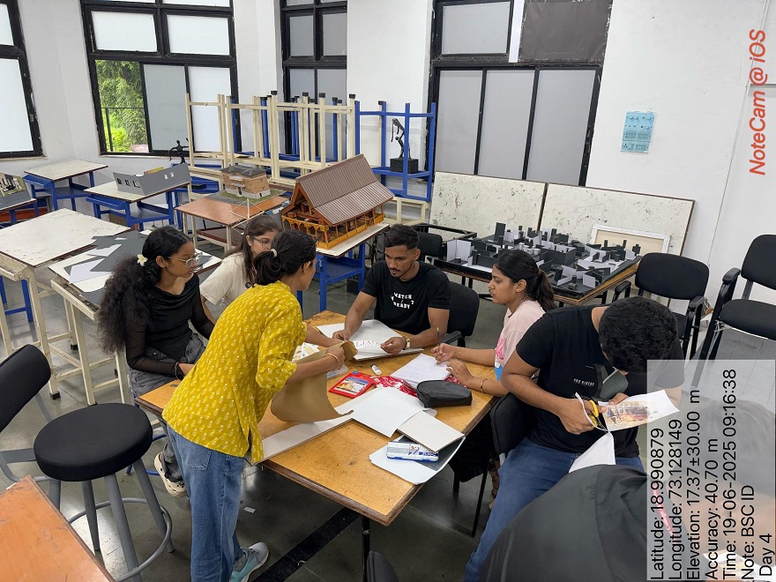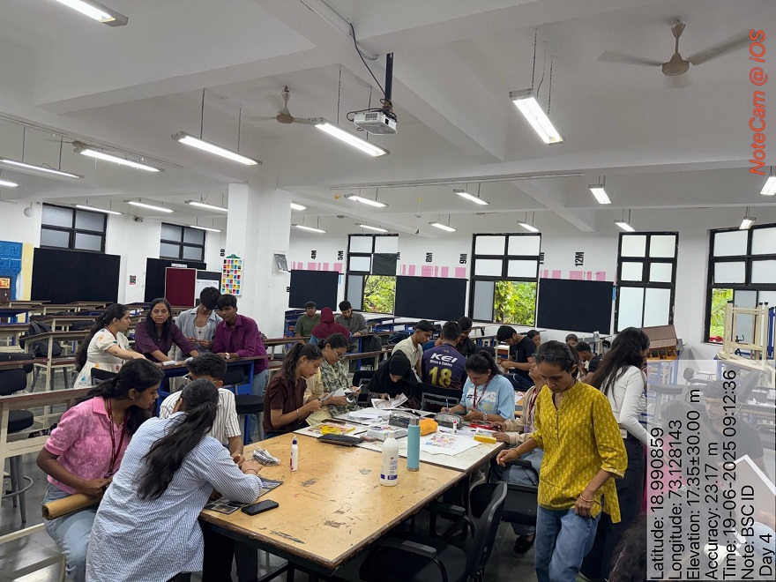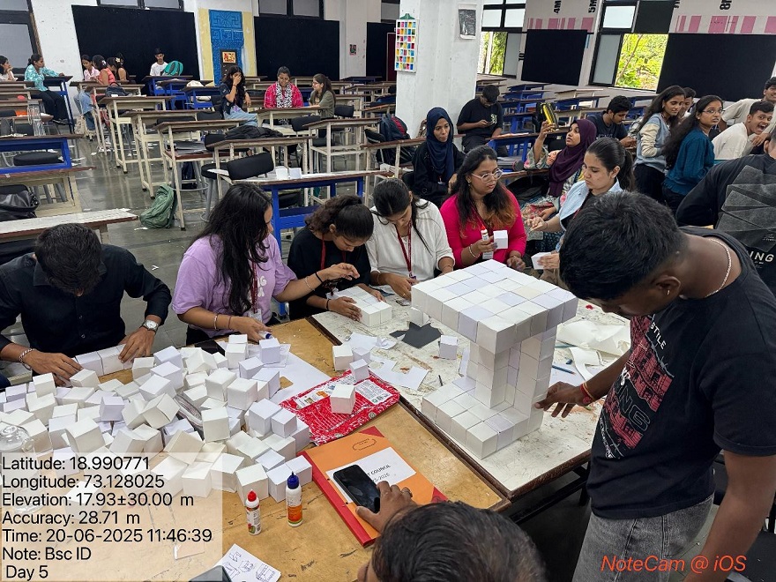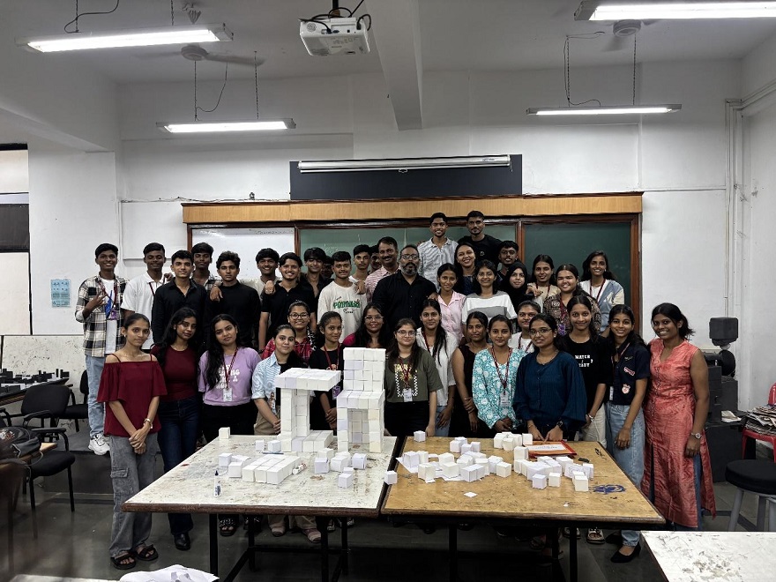| Session | I |
|---|---|
| Year | 2025-26 |
| Date | 16th June 2025 to 20th June 2025 |
| Time | 8:30 a.m. to 12:30 p.m. |
| Venue | Ground floor studio |
| Faculty Co-ordinator | Prof. Sayalee Kulkarni |
| Faculty Team | Profs. Jayesh P., Moushumi K., Sasmit A. Saajan M., Nitya P., Harshada P. Hemangi K., Jasmine B., Rupali V., Kedar S. |
The Orientation Week for the first-year students of B.Sc. Interior Design was held from 16th June to 20th June 2025. As part of the orientation program, a series of five workshops were conducted by various faculty teams. These workshops took place in the Ground Floor Studio and were thoughtfully curated to introduce students to the fundamentals of interior design. Each workshop was designed with specific aims and objectives, focusing on fostering creativity, encouraging hands-on learning, and building a foundational understanding of design principles. The sessions provided an engaging platform for students to interact with faculty, explore materials and techniques, and begin their academic journey with a strong conceptual base.
The Orientation Week played a vital role in shaping the academic and creative journey of the first-year B.Sc. Interior Design students. It served as a bridge between school learning and professional design education, providing students with an environment to ease into their new academic setting.
The workshops not only introduced the fundamentals of interior design but also helped students:
- Develop a sense of belonging by fostering interaction between peers and faculty.
- Gain early exposure to design thinking through hands-on and exploratory learning experiences.
- Build confidence in expressing ideas, experimenting with materials, and engaging with creative processes.
- Understand the interdisciplinary nature of design, preparing them for future academic challenges.
- Lay the foundation for collaborative learning, which is essential in the field of design practice.
Overall, the Orientation Week was significant in cultivating curiosity, confidence, and enthusiasm among students, setting a strong base for their academic journey in interior design.
Day 1 workshop
Lines of Observation: Freehand drawing Techniques
Brief
Freehand sketching helps students draw their ideas quickly without using tools.
Outdoor sketching teaches them to observe buildings, nature, and light carefully.
It improves their drawing skills, observation, and understanding of space.
Aim
To improve student’s observation and drawing skills through outdoor sketching.
To help them understand and capture real spaces and forms.
To express 3D environments as 2D sketches on paper.
Objectives
1. Observe and analyze outdoor architectural and natural elements.
2. Understand and apply scale, proportion, perspective, and composition.
3. Sketch textures, shadows, and design ideas confidently using pencil or pen.
Learning Outcomes
1. Students will create clear and expressive outdoor sketches using freehand drawing techniques.
2. Students will develop a better understanding of space, perspective, and visual composition.
3. Students will build a sketchbook that demonstrates their observational skills and design ideas.
Day 2 workshop
Exploring Enclosures
Aim
To understand space configuration for Interior Design studies in 2D and 3D medium
Objectives
1. Studying simple element of design.
2. To create 2 dimentional configuration using simple elements of design.
3. Creating multiple patterns of space enclosures.
4. Exploring internal Spaces quality using 2D and 3D composition
Outcome
1. Students will learn to use cutting tools.
2. Students will learn how space can be created using simple elements of design.
3. Students will be able to create multiple 2D and 3D patterns depicting enclosed spaces.
4. Students will understand how simple elements can be used to define and create enclosures.
Day 3 workshop
Session Objective
To introduce students to the fundamentals of visual thinking through exploratory, hands-on engagement with the concept of line and composition.
Session Structure
Part 1: Line Explorations (50 minutes)
An interactive, open-ended exercise designed to challenge the conventional
understanding of what a line is.
- Purpose: To spark creative thinking and reinterpret basic design elements.
- Approach & Method: Intuitive exploration of lines through found objects.
- Closing Discussion: Students share their findings and reflections.
Part 2: Observe & Capture Line Compositions (50 minutes)
A hands-on photography exercise designed to help students understand how lines
interact to create structure and movement in a frame.
- Purpose: To introduce the idea of visual composition — balance, rhythm, rule of
thirds, symmetry. - Approach & Method: Students will observe their surroundings and photograph compositions of lines found in the built environment, nature, or everyday objects.
- Closing Discussion: Students share their findings and reflections.
Key Takeaways
- Rethinking a basic design element (line) through material and context.
- Awareness of composition in the visual environment.
- Foundation for upcoming explorations in materials and textural play.
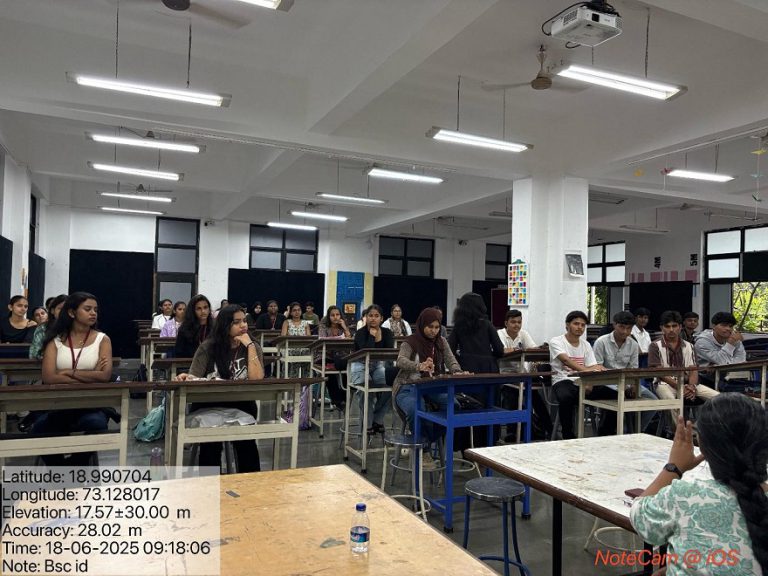
Day 4 workshop
Title: Styled by Era – Collaging Furniture Timelines
Material
1. Base: A3 Size -Mount board/ card board/ box board/ corrugated sheet (any one)
2. Cutouts- Magazines, Articles, prints of furniture, home decor, colour schemes etc of the timeline that your group has selected.
3. Cutters/ Scissors
4. Glue
Aim
The aim of the workshop is to orient students to subjects and their content in a creative way. Since History of interior design deals with the existence of furniture and other elements that compose a dwelling may be its designed for any purpose (kings/ elite, living/ residential, monument, religious, public plaza, crematorium or some other purpose) all had its own importance. The rich reflection of culture and human understanding of space is seen in varied spectrum. The Canvas is rich and enriching. We aim to explore it today!
Objective
The objective of this exercise is to let students chose any of the following topics, discuss about it with each other and know more about it. Further students will gather some more information about the era and formulate a scheme to represent the era through pictures they have gathered. They need to compose a collage as a final product.
Topics
1. Prehistoric era/ Stone Age
2. Egyptian era
3. Greek era
4. Roman era
5. Modernism
6. Bauhaus
7. Art Deco
8. Post Modernism
9. Asian Civilization (India, Japan, China, Sri-lanka, Indonesia etc)
Method
Students will make a group of 4 to 5 students and select any of the above topic as per their liking (or faculty will allot the topics)
Write characteristics of the era as key points
Make a collage using the Key points
Medium of expression is open – students can make popups, colours, titles sketch pens, markers, everything can be used to make a collage.
Day 5 workshop
Form and Function
20th June 2025
Introduction
This report presents a creative exploration of form transformation and functional design using paper as the primary material. The exercise began with constructing a cube from paper, which then served as the foundational volume for designing a chair and a centre table. This activity combined principles of origami, model making, and spatial thinking to turn a basic geometric form into two practical furniture concepts.
Aim
The aim of this exercise was to understand the potential of transforming a simple geometric form into functional and aesthetically pleasing objects using minimal materials and a conceptual design approach.
Objective
To learn the basics of model-making using paper as the primary medium.
To understand how a single volume (cube) can be reinterpreted and reshaped into useful forms.
To apply creativity and design thinking to generate furniture from abstract geometry.
To develop skills in proportion, balance, and visual composition in small-scale models.
To explore sustainability by reusing the same material in multiple designs.
Process
A cube was carefully crafted using paper sheets, ensuring precise measurements and clean folds to create a stable, three-dimensional form.
The cube was studied from various angles to understand its volume, planes, and structural possibilities.
Sketches and rough ideas were developed to visualize how the cube could be transformed into a chair and a centre table. Emphasis was placed on maintaining parts of the cube in each design to preserve its original essence.
The cube was selectively cut and folded to form the components of a chair (seat, backrest, and legs) and a centre table (top and supports), without adding extra material.
The elements were assembled carefully to ensure balance and structural stability. Both designs were refined for appearance and proportion.
