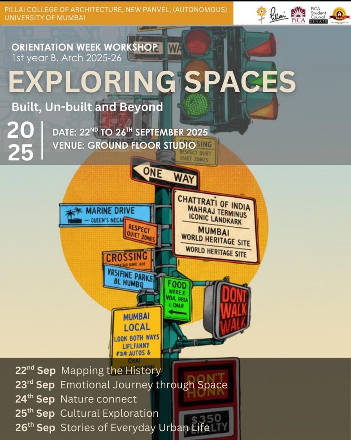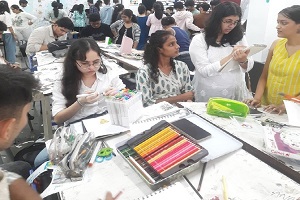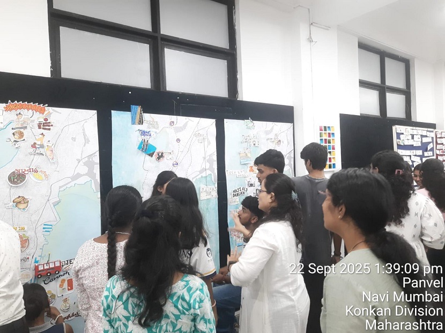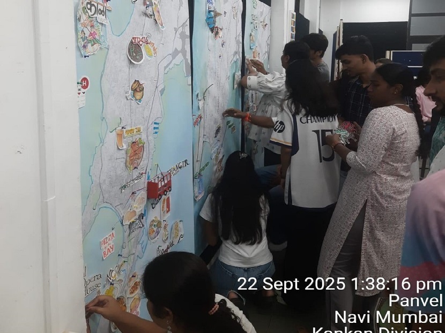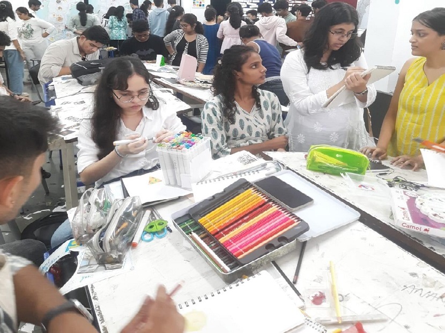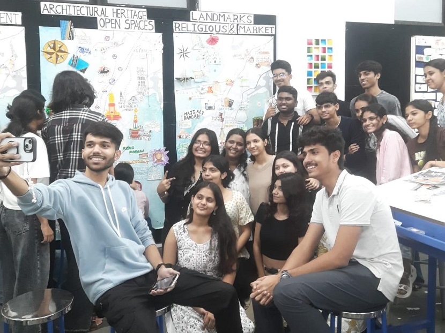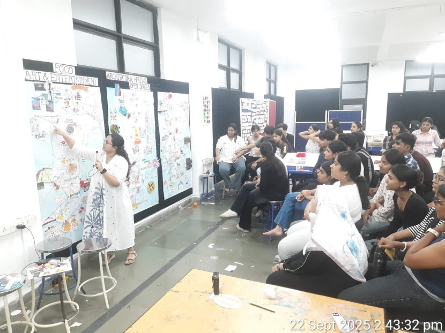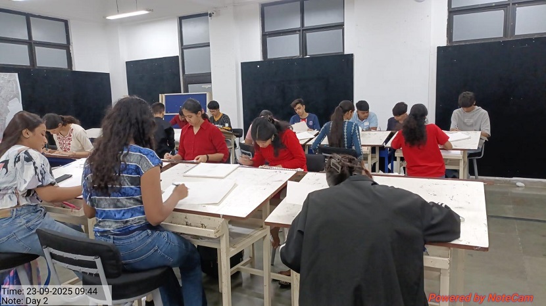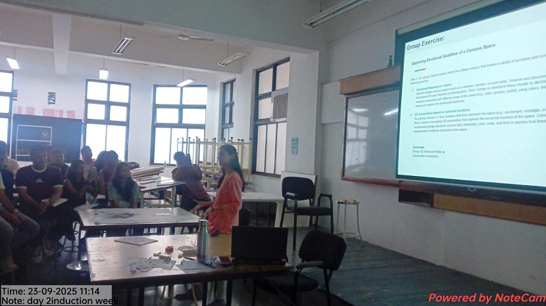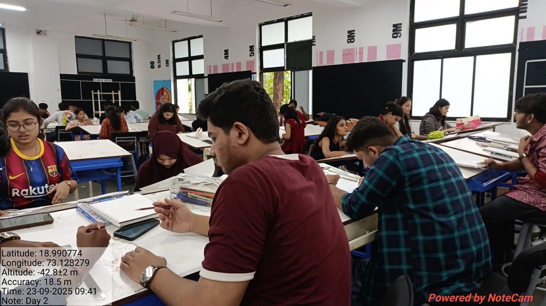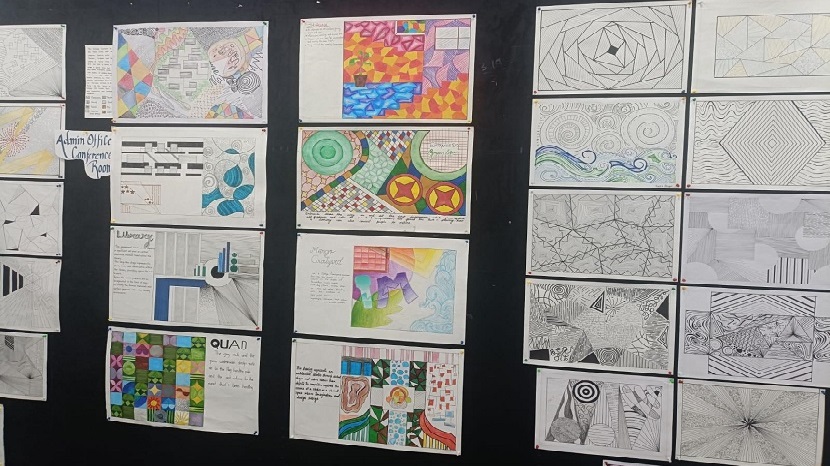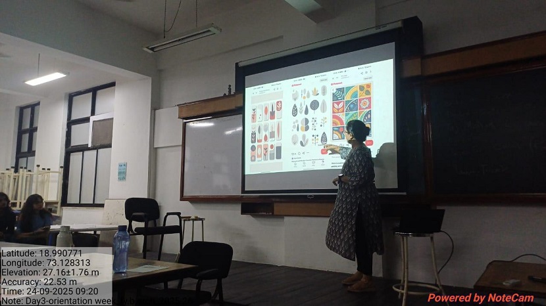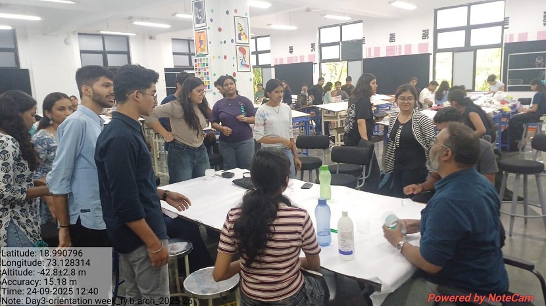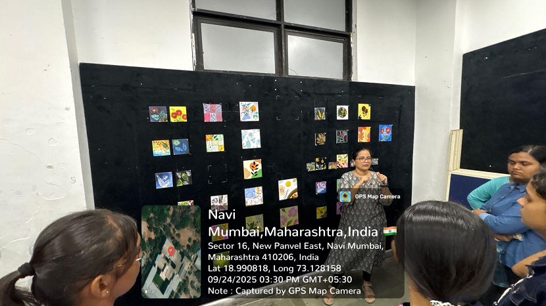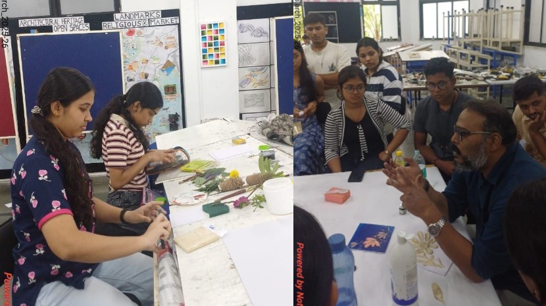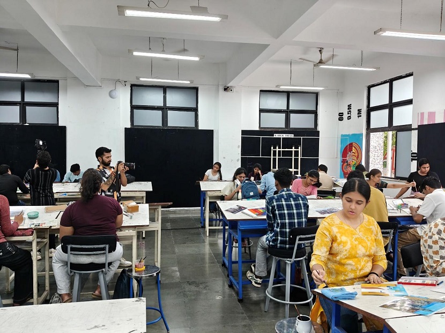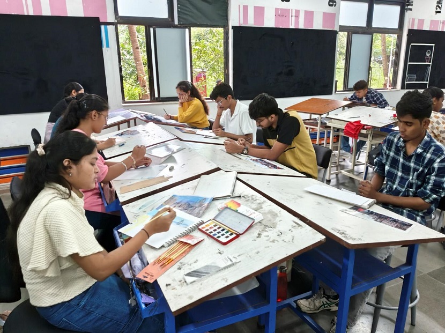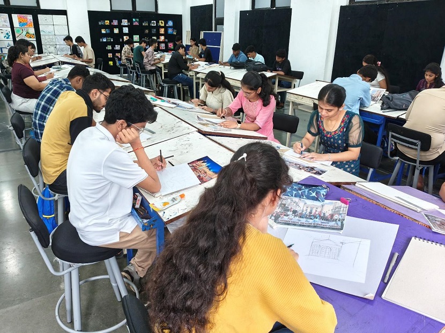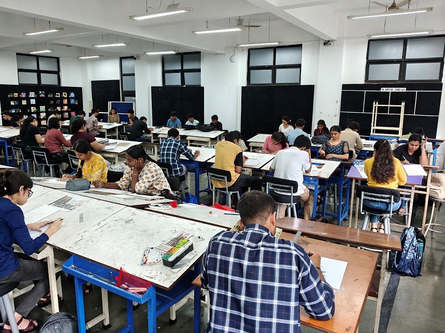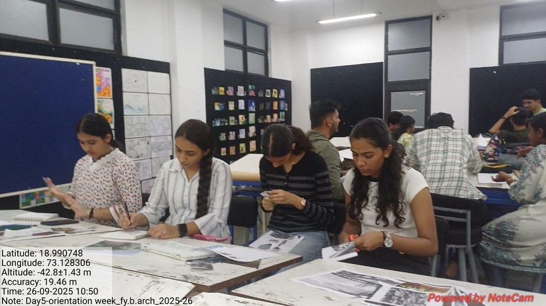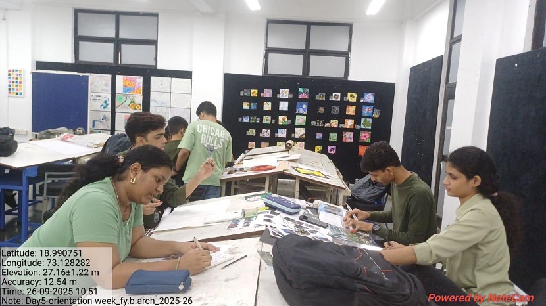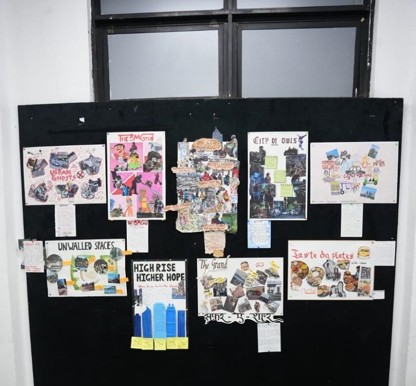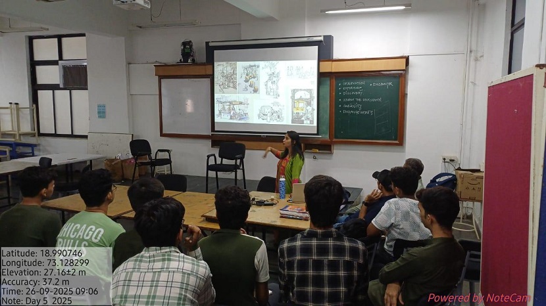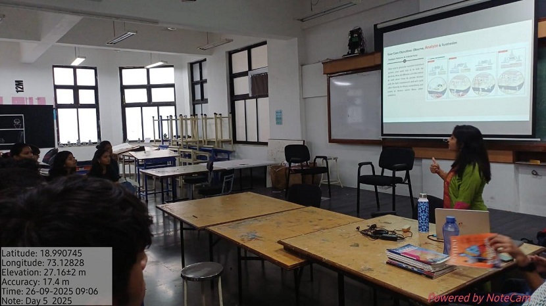| Date | 22nd October 2025 |
| Time | 8:30 p.m. - 4:00 p.m. |
| Venue | Ground studio |
| Session | 2025-26 |
| Faculty Coordinator | Prof. Aarti Mankame |
| No. of Students Participants | 70 |
Faculty In charge: Aarti Mankame
The workshop was organized as a day-long interactive session aimed at introducing students to Mumbai’s rich cultural history and the fundamentals of urban mapping. The session blended lectures, hands-on exercises, teamwork, and creative representation.
Prof. Aarti Mankame conducted an orientation on “Mumbai’s Cultural Layers”—highlighting the city’s evolution, heritage, diversity, and unique urban fabric. Students were also introduced to reading and understanding maps through an interactive presentation that explained various map elements such as scale, orientation, and layering.
Students were provided with a base map of Mumbai and guided to identify and map the city’s basic layers — roads, railways, major areas, and significant landmarks. They were divided into teams assigned with specific themes: Green & Blue Spaces, Food Map, Landmarks, Religious Spaces, Markets, and Heritage Spaces.
Each group conducted research and developed sketches, annotated notes, and typographic experiments representing the selected elements of Mumbai. As an outcome, teams collaboratively used a 3 ft × 9 ft base map of Mumbai to create a large-scale installation that highlighted various trails such as nature, food, retail, and heritage.
The workshop successfully engaged students in learning how to read, interpret, and creatively represent urban data. The process helped them visualize the city as a layered and living entity, encouraging spatial awareness, collaborative learning, and creative exploration. The collective output — the large-scale interactive Mumbai map — became an expressive representation of the city’s multiple cultural narratives.
The Mapping Mumbai workshop was significant as it introduced students to the concept of urban mapping as a tool for understanding the cultural and spatial complexity of cities. Through exploring themes such as heritage, food, ecology, and landmarks, students developed a deeper appreciation of Mumbai’s urban identity. The session encouraged observation, critical thinking, teamwork, and visual storytelling — essential skills for architectural education and urban analysis.
Points Covered in the Workshop
- Orientation on Mumbai’s cultural history and map reading.
- Mapping of base layers – roads, railways, major areas, and landmarks.
- Thematic exploration of Mumbai’s spaces: Green & Blue, Food, Religious, Market, Heritage, and Landmark trails.
- Sketching, typography, and visual representation of findings.
- Collaborative installation on a 3 ft × 9 ft base map of Mumbai.
- Presentations and interactive feedback session.
Students learned to perceive Mumbai not just as a city of buildings but as a dynamic cultural landscape. The exercise fostered observational and analytical skills, teamwork, and creative visualization. By connecting cartography with culture, students developed sensitivity to how everyday spaces and practices contribute to the city’s identity and collective memory.
Day 2: Emotional Journey through Space
Aim
To understand the spatial experiences associated with different spaces and places, and to explore how architectural elements influence emotional responses.
The workshop on Emotional Journey Through Space was conducted on the second day of the orientation week. The session began with an introduction to the workshop objectives, followed by an open discussion on various emotions and how they are experienced in everyday life.
Group Activity – Exploring Emotional Qualities of a Campus Space
Select a space within the college campus that evokes a variety of emotions. As a group, complete the following exercises:
- Emotional Mapping of a Space
Visit the college campus space (such as a canteen, corridor, or open area). Observe and document the atmosphere through sketches or photographs. Then, overlay or reinterpret these visuals by illustrating the emotions associated with different areas of the space (e.g., calm, anxious, joyful), using colors, line work, and textures to express the emotional responses. - 2D Composition Based on Selected Emotions
As a group, choose 2–3 key emotions that best represent the space (e.g., excitement, nostalgia, isolation). Using these, create a conceptual 2D composition or mood board that captures the emotional essence of the space. Consider incorporating design elements such as light, materiality, color, scale, and form to express how these emotions are experienced or could be enhanced in the space.
The workshop “Emotional Journey Through Space” holds significance in understanding the interrelation between spatial experiences and human emotions. It emphasizes how different spaces and environments can evoke varied emotional responses, thereby influencing the way people perceive and interact with architecture.
Through the use of 2D composition techniques, participants explored fundamental elements of design such as line, shape, color, texture, and balance to visually interpret and express these emotions. The hands-on exercises and discussions enabled students to comprehend how spatial qualities—such as light, form, and materiality—impact emotional perception. The workshop thus provided a foundation for translating emotional and sensory experiences into visual and spatial expressions, fostering a deeper sensitivity towards human-centered design thinking.
Points covered in the workshop
- The workshop explored the relationship between emotions, expressions, and spatial experiences to help participants understand how architectural spaces influence human perception and feeling. The key points covered included:
- Introduction to the concept of emotions and expressions, and their relevance in design thinking.
- Discussion on the integration of space with emotions and how spatial qualities evoke specific emotional responses.
- Exploration of the connection between Emotions, Architecture, and Space, and how design decisions impact user experience.
- Understanding the impact of spatial elements—such as light, form, scale, texture, and materiality—on emotional perception.
- Application of principles of design including line, shape, color, texture, and balance to represent emotions through 2D compositions.
- Hands-on exercises and group activities to visually interpret emotional responses to different environments.
- Reflection on how spatial qualities can be effectively translated into visual expressions, fostering a deeper sensitivity toward human-centered design.
Assignments and Outcomes
Individual Outcome:
- A3 sheet – Composition exploring emotional expression through lines, forms, and colors.
Group Outcome:
- A2/A3 Sheet and Write-up – Collaborative composition titled “Exploring Emotional Qualities of a Campus Space,” representing collective interpretation of space and associated emotions.
Day 3: Connecting with Nature
The Nature Connect workshop was conducted as part of the Orientation Week for first-year architecture students. The session aimed to help students observe, analyze, and interpret forms, patterns, and textures from nature — fostering a deeper understanding of natural geometry and design inspiration. Through hands-on exploration, students were encouraged to connect natural phenomena with design thinking and visual representation.
Prof. Aarti Mankame conducted an interactive lecture that introduced students to observing natural elements such as leaves, flowers, twigs, shells, and pebbles. The session focused on understanding their geometric forms, shapes, textures, and colours, emphasizing how these parameters influence visual composition and abstraction in design.
Students were guided to select samples from nature and study their physical and aesthetic characteristics. Prof. Aarti demonstrated methods to abstract and translate these natural observations into creative visual compositions. The emphasis was on analyzing details and deriving simplified yet expressive representations inspired by nature’s inherent order and diversity.
Following the lecture, each student was provided with four square sunboard panels, each dedicated to one design parameter — geometry, shape, texture, and colour. Using their chosen natural samples as reference, students created individual compositions on these panels, experimenting with form, rhythm, and material expression.
The workshop successfully introduced students to the process of translating natural inspiration into design ideas. It nurtured observation skills, attention to detail, and visual sensitivity — key foundations for architectural thinking. The resulting compositions reflected a rich diversity of interpretations, showcasing how nature’s patterns and principles can inform design creativity.
The Nature Connect workshop emphasized the importance of learning from nature as a source of form, function, and aesthetics. By observing and abstracting natural elements, students developed a sense of visual balance, proportion, and harmony — essential concepts in architectural design. The exercise encouraged mindfulness, analytical observation, and the ability to express design ideas through abstraction and composition.
Points covered
- Observation of natural samples: leaves, flowers, pebbles, twigs, and shells
- Study of four parameters — geometry, shape, texture, and colour
- Lecture on abstraction and interpretation of natural forms
- Hands-on creation of compositions on four sun board squares
- Discussion and feedback session on design outcomes
Day 4: The Abstraction and Cultural Expression workshop
The Abstraction and Cultural Expression workshop was conducted as part of the orientation program for first-year architecture students. The session aimed to help students understand the cultural and traditional (intangible) aspects of urban life to better comprehend the relationship between people, activities, and spaces in the city. Through visual interpretation and abstraction, students explored how cultural expressions shape spatial experience and meaning.
The workshop was conducted through a combination of orientation presentations, group discussions, film clips, and interactive critique sessions, encouraging active engagement and collaborative learning.
The theme of the workshop was “Places of Celebration” — identifying spaces where collective cultural expressions take place, such as street processions, river worships, art festivals, and local community events. Students were asked to depict these activities through minimalistic paintings and a sequence of sketches illustrating various levels of abstraction and spatial interpretation.
The workshop was designed to introduce the concept of abstraction through a structured creative exercise. Students were provided with a set of 16 photographs, each capturing a vibrant public activity in diverse urban settings — from musical performances under flyovers and bustling street markets to city squares and street musicians in tourist areas.
A presentation by the faculty in charge showcased paintings by legendary artists from around the world, illustrating techniques of abstraction and emotional expression. The session also included an interactive discussion, where students shared their observations and interpretations of the photographs. This dialogue set the stage for their creative exploration through sketching and painting.
Students were guided to produce a series of two paintings, translating photographic observations into abstract compositions. The final works were professionally framed and displayed during the Induction Day Exhibition, highlighting their artistic progression from observation to abstraction.
Aim and Objectives
The workshop aimed to introduce students to the concept of abstraction and its relevance in art and architecture.
Specific objectives included:
- Introducing the idea of composition and framing through photographic references.
- Encouraging a culture of discussion and critique to deepen learning through peer engagement.
- Enabling students to depict the vibrancy and emotion of images through painting.
- Fostering creative expression by translating emotions and observations into colour compositions.
Materials Used
- Photographs depicting vibrant public activities or events
- A4 size cartridge or painting sheets (5 nos.)
- Mount board (1 nos.)
- Colours (water/poster), pens, pencils, and erasers
Process of the Workshop
- Lecture: Introduction to abstraction as an essential concept in art and architectural studies..
- Sketching Exercises:
- Stage 1: Memory drawing or replication from references
- Stage 2: Monochrome sketch depicting only the space (without people)
- Stage 3: Colour illustration expressing emotion and essence (no structure or figures).
- Panel Discussion: Display and review of student works, where participants explained their abstract compositions.
- Faculty Review: Guidance on enhancing conceptual depth, visual clarity, and emotional expression..
- Exhibition Display: Final paintings presented in sequence — from original photograph to abstract representation — as part of the Orientation Week exhibition.
Outcomes Achieved
- Students understood the meaning of composition in a 2D format.
- They learned to simplify complex visuals, emphasizing dominant features while omitting unnecessary details.
- They explored shape and colour as independent expressive elements in composition.
- Students enhanced their sketching and painting skills, integrating analytical observation with artistic freedom.
- They recognized the importance of abstraction as a method for interpreting cultural and spatial experiences in art and architecture.
Day 5: Hustle & Bustle – Stories Of Everyday Urban Life
The workshop was carried out as a day-long interactive session with a balance of presentations, fieldwork, creative exercises, and feedback:
- Faculty Introduction & Presentation (Hour 1)
- Faculty introduced the theme “Hustle & Bustle – Day-to-Day Activities in the City.”
- A short lecture with visuals, case studies, and examples highlighted the importance of everyday urban life in architectural thinking.
- Students were briefed about the objectives, process, and final deliverables.
- Group Formation & Planning (Hour 2)
- Students formed groups of 3–4.
- Each group selected a specific urban activity (street vendors, commuters, tea stalls, playgrounds, markets, etc.).
- Teams brainstormed strategies for observation and documentation.
- Fieldwork / On-Campus Observation (Hours 3–4)
- Groups stepped out within/around the campus and nearby streets.
- Activities were documented through sketches, notes, photographs, short video clips, and sound mapping.
- Translation to Concept & Narrative (Hours 5–6)
- Returning to the studio, groups developed their outputs.
- Work formats included storytelling boards, collages, spatial mapping diagrams, and narrative posters.
- Emphasis was placed on connecting observation → concept → representation.
- Presentations & Feedback (Hour 7)
- Each group presented their findings in a 5–7 minute slot.
- Faculty and peers engaged in a collective feedback session, reflecting on how urban activities shape the rhythms of city life.
- Outcome
- By the end of the day, students produced A2 sheets / digital boards that combined sketches, maps, collages, and narratives.
- The exercise not only built observational and analytical skills but also encouraged teamwork, creativity, and storytelling as crucial tools in architectural education.
Significance of the event/topic
The workshop “Hustle & Bustle – Stories of Everyday Urban Life” was significant for First Year B.Arch. students as it introduced them to the practice of observing and understanding the city beyond its buildings. By engaging with everyday activities such as vending, commuting, leisure, and social interactions, students learned to see how these ordinary practices shape urban life and its spatial character. The topic helped them develop skills of critical observation, creative mapping, and narrative representation, which are essential foundations in architectural education. It also encouraged teamwork, visual communication, and sensitivity towards the social and cultural rhythms that define cities.
Brief introduction of the Faculty Team
The workshop was conducted by a dynamic faculty team comprising Prof. Ashwini Bhosale, Prof. Kedar Sawant, Prof. Jayesh P., and Prof. Sahil S. Together, the team brought in a blend of architectural design expertise, urban studies perspective, and strong visual communication skills, which enriched the session for the first-year students. Their combined experience in teaching, research, and practice helped guide the students through the process of observation, analysis, and creative representation, making the workshop both insightful and engaging.
Gist / points covered in lecture / event
- Introduction to the theme “Hustle & Bustle – Stories of Everyday Urban Life”.
- Importance of observing everyday activities in the city for architectural learning. Group formation and selection of specific urban activities (vendors, commuters, chai stalls, markets, etc.).
- Fieldwork/observation within and around campus through sketches, notes, photos, and videos.
- Translation of observations into concepts and creative outputs (storyboards, collages, spatial maps, narrative posters).
- Group presentations (5–7 minutes each) showcasing findings and representations.
- Class-wide feedback session, discussing the relevance of everyday life to city design and understanding urban rhythms.
Brief take away of the Event/Lecture
The workshop helped students realize the importance of observing everyday life as an integral part of architecture and urban design. They learned to move from raw observation to conceptual thinking and creative representation, using sketches, maps, collages, and narratives. The exercise also strengthened their teamwork, analytical skills, and presentation abilities, while sensitizing them to how ordinary urban activities contribute to the identity and rhythm of the city.
