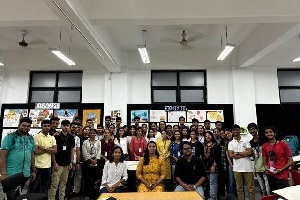| Session | 2024-25 |
| Year | First Year Batch |
| Date | 23rd to 27th September, 2024 |
| Time | 8:30 a.m. – 3:50 p.m. |
| Venue | Ground Floor Studio |
| Faculty Coordinator | Prof. Ashwini Bhosale |
| Workshop Co-head | Prof. Kedar Shinde, Prof. Sasmit Acharekar, Prof. Jagrati Sehgal, Prof. Jasmine Bhavsar, Prof. Jayesh Patil |
Introduction:
The Orientation Week Workshops; The “Creative Constructs”, held over five days at M.E.S. Pillai College of Architecture, was a successful and enriching experience for first-year students. The workshop served as an excellent orientation for first-year architecture students. The workshop introduced fundamental architectural concepts through hands-on activities, encouraging creativity, collaboration, and critical thinking. Each day provided students with the opportunity to explore different aspects of architecture, from cityscapes and nature-inspired designs to tensegrity structures and freehand sketching.
By blending visual communication, model-making, and collaborative learning, the workshop laid a solid foundation for their architectural education, fostering curiosity and a willingness to explore the built environment with fresh perspectives.
This report explores the key workshops held during the week, focusing on their objectives, methodologies, and outcomes while underscoring their significance in developing essential skills and knowledge for aspiring architects.
This report provides a comprehensive analysis of each workshop, detailing their goals, execution, and results, emphasizing the importance of this event in nurturing students’ architectural education.
Circulars, notices, and posters were created for the orientation week organized by the workshop in-charges and their team members. An Excel sheet was also shared with the workshop coordinator, who filled in the details for their respective workshops to ensure there were no overlaps in the outcomes.
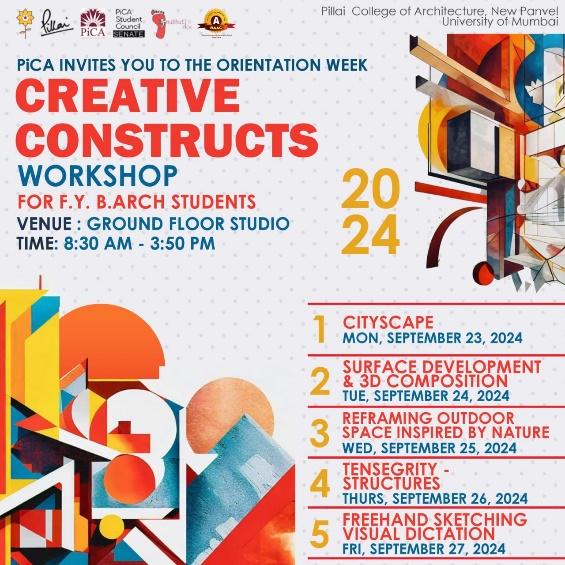
DAY 1: CITYSCAPE
Date: 23rd September 2024
Faculty Coordinator: Prof. Jagrati Sehgal
Faculty Team: Prof. Rupali Vaidya, Prof. Ashwini Bhosale, Prof. Neha Deshpande, Prof. Jayesh
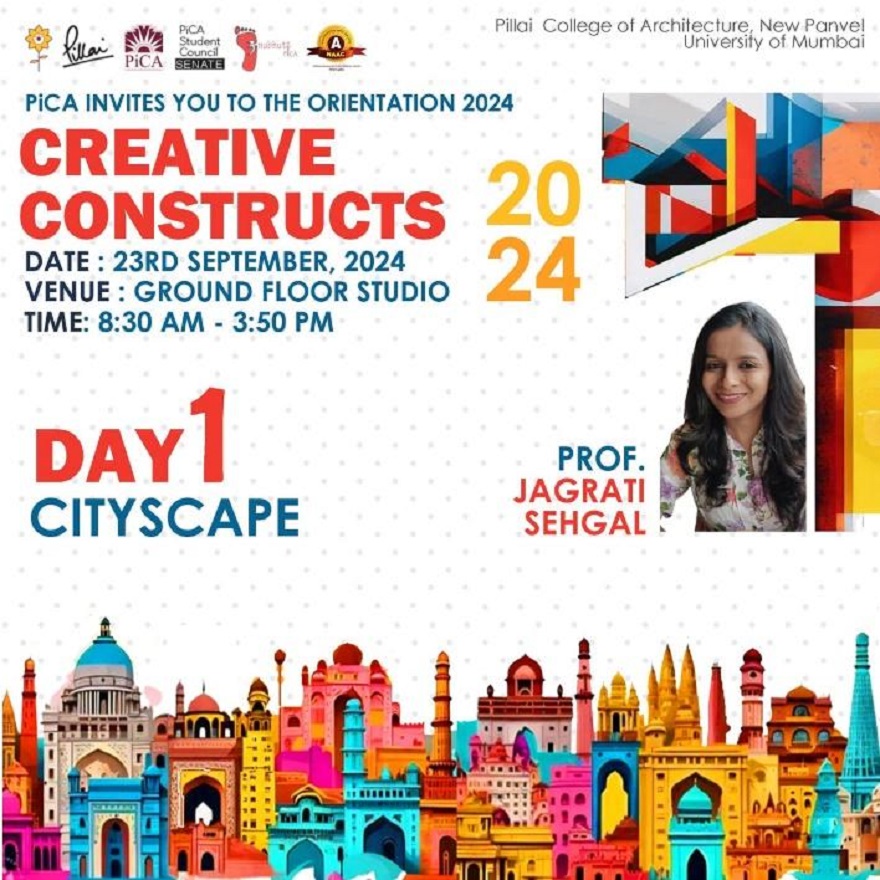
Workshop Brief
The session focused on introducing students to the concept of cityscapes. It was aimed at teaching students how to depict urban landscapes through magazine collages. The emphasis was on visual storytelling without relying on text or city names. Each group was given a city to represent, capturing famous landmarks, cultural aspects, and natural features.
Aim and Objectives
- To encourage students to explore graphical representation and pictorial depictions as modes of communication.
- To enhance creativity through observation and depiction of cities.
- To promote teamwork and leadership within groups.
Material List
- A1-sized sheets
- Magazines for collage
- Scissors, glue, and other collage materials
Process of Conducting the Workshop
- Introduction: Explanation of the cityscape activity and the expectations from students.
- Group Formation: Students divided into groups of six, with each group representing an Indian city.
- Brainstorming: Students explored key landmarks, buildings, and cultural aspects of their assigned cities.
- Hands-on Session: Groups began sketching and composing collages, incorporating discussions and suggestions from the faculty.
- Final Composition: Students completed their cityscapes by the end of the session.
Outcomes Achieved
- Increased awareness of how urban elements contribute to a city’s identity.
- Development of teamwork and leadership skills.
- Improved ability to communicate ideas through visual media.
- Skills Developed
- Visual communication
- Team coordination
- Observational and representational skills
Student’s Works
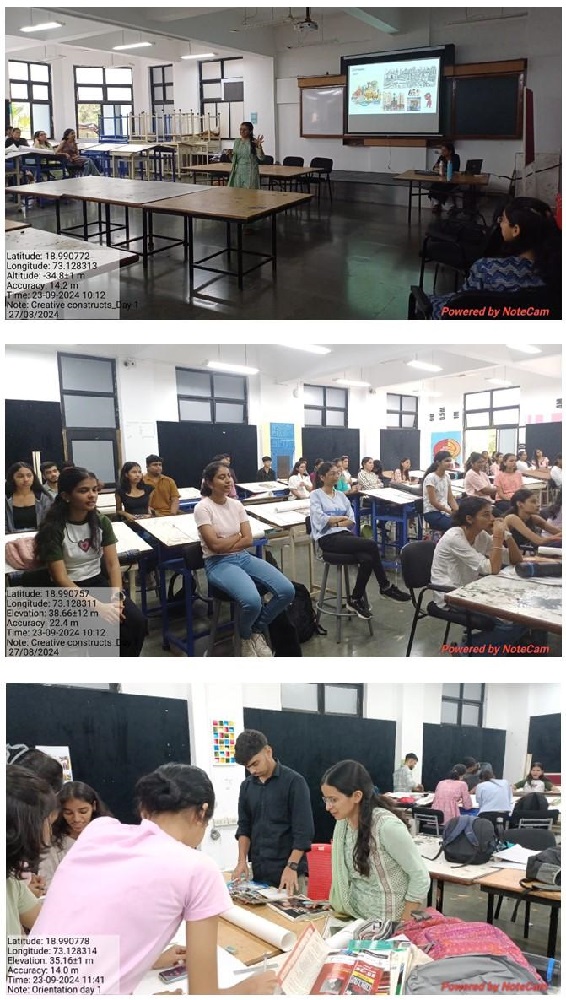
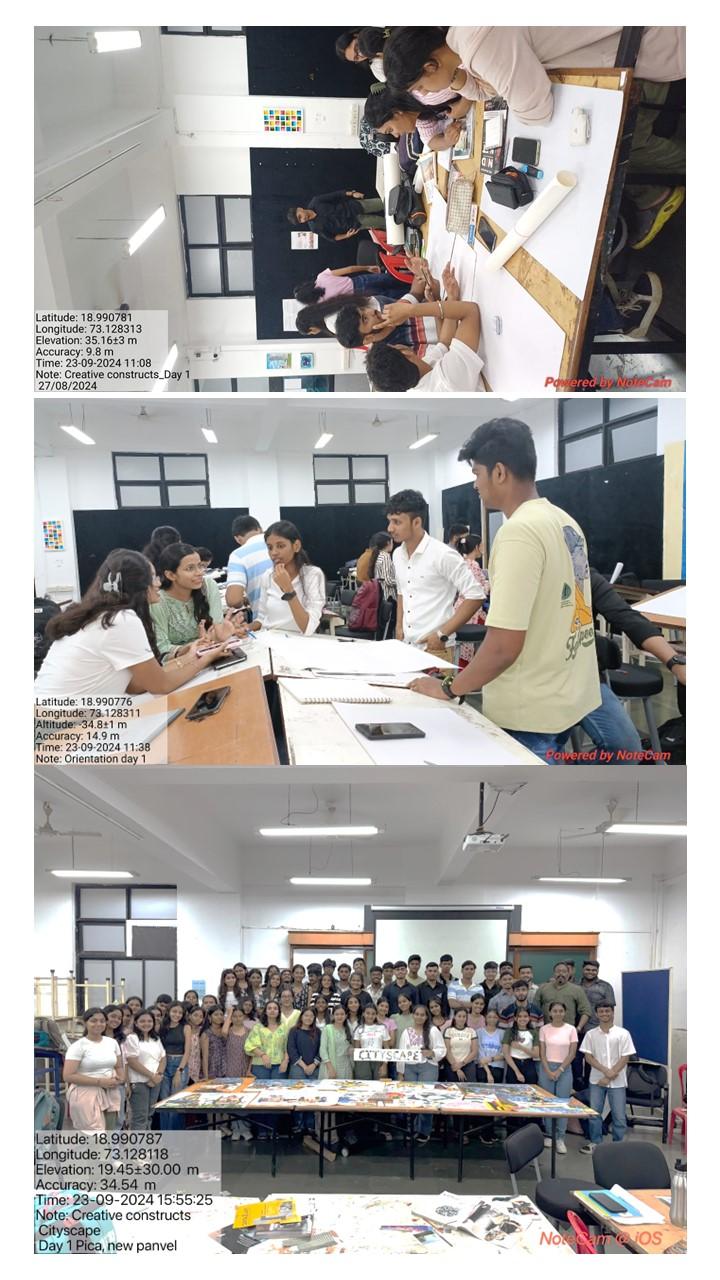
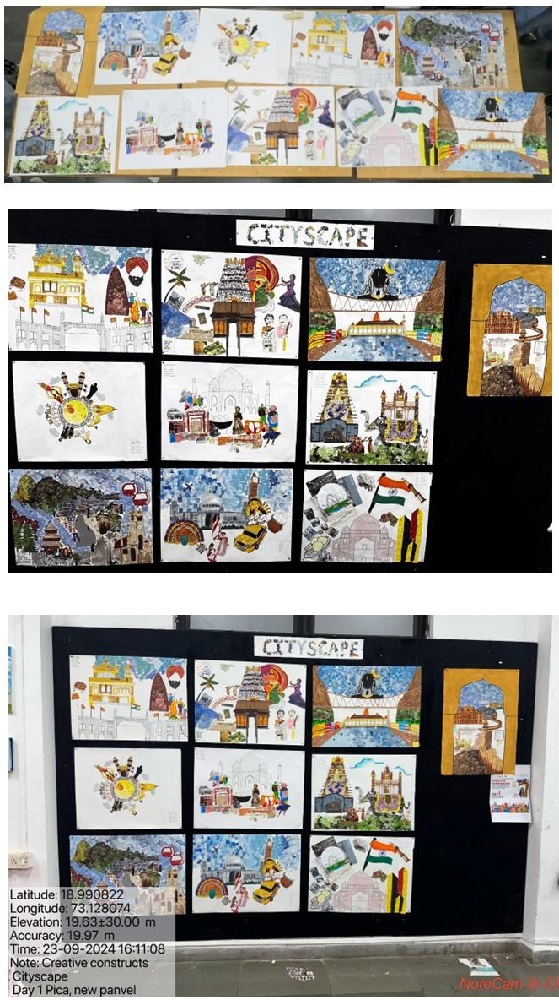
DAY 2: SURFACE DEVELOPMENT & 3D COMPOSITION
Date: 24th September 2024
Faculty Coordinator: Prof. Kedar Shinde
Faculty Team: Prof. Sahil, Prof. Jenil, Prof. Jayesh P.
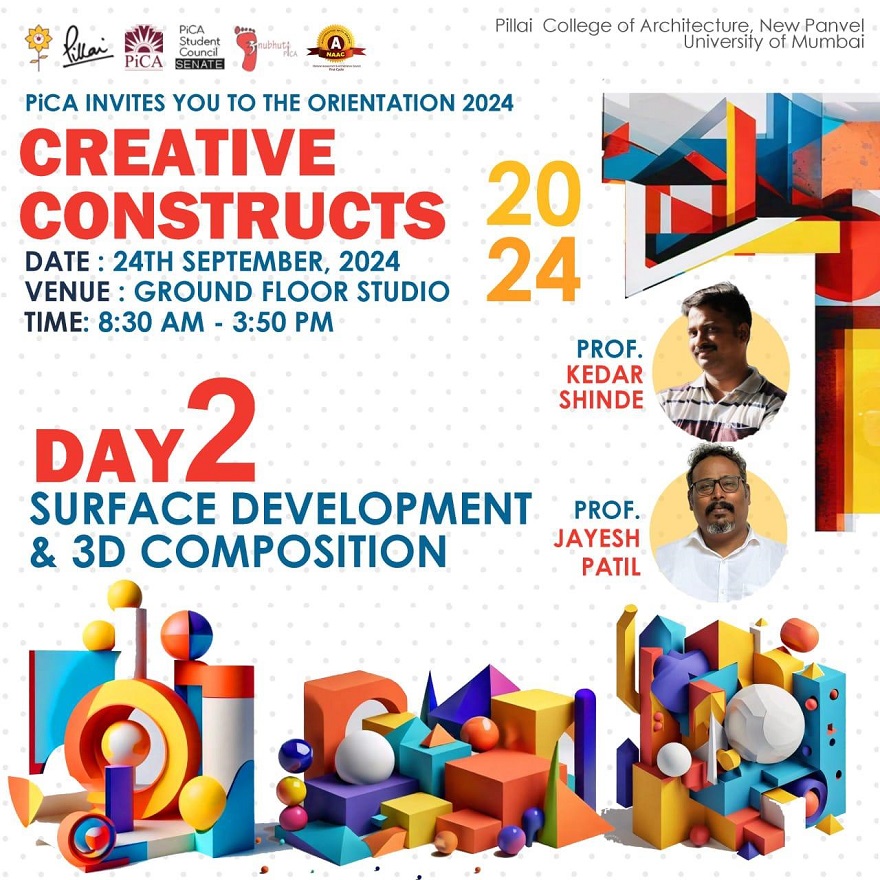
Workshop Brief
The focus of this workshop was surface manipulation and the creation of 3D forms using basic geometric shapes. Students explored how to fold, bend, and layer surfaces to create dynamic architectural forms. The session highlighted the importance of balance, texture, and color in enhancing 3D compositions.
Aim and Objectives
- To introduce surface development techniques for 3D design.
- To explore geometric forms in architectural composition.
- To encourage experimentation with color and texture.
Material List
- Full-size cartridge paper (2 sheets)
- Full-size black paper (2 sheets)
- Glue, cutters, steel scales
- Pencils (2B, 4B)
Process of Conducting the Workshop
- Introduction: Explanation of surface development and 3D composition concepts.
- Form Selection: Students selected basic geometric shapes (cubes, pyramids, spheres) for their compositions.
- Cutting and Folding: Paper was cut and folded into 3D forms based on templates.
- Assembly: Students combined their geometric forms to create intricate compositions.
Outcomes Achieved
- Understanding of surface manipulation and its role in creating architectural designs.
- Enhanced spatial thinking and the ability to visualize forms in 3D.
- Skills Developed
- Surface manipulation
- 3D visualization
- Application of color and texture in design
Student’s Works
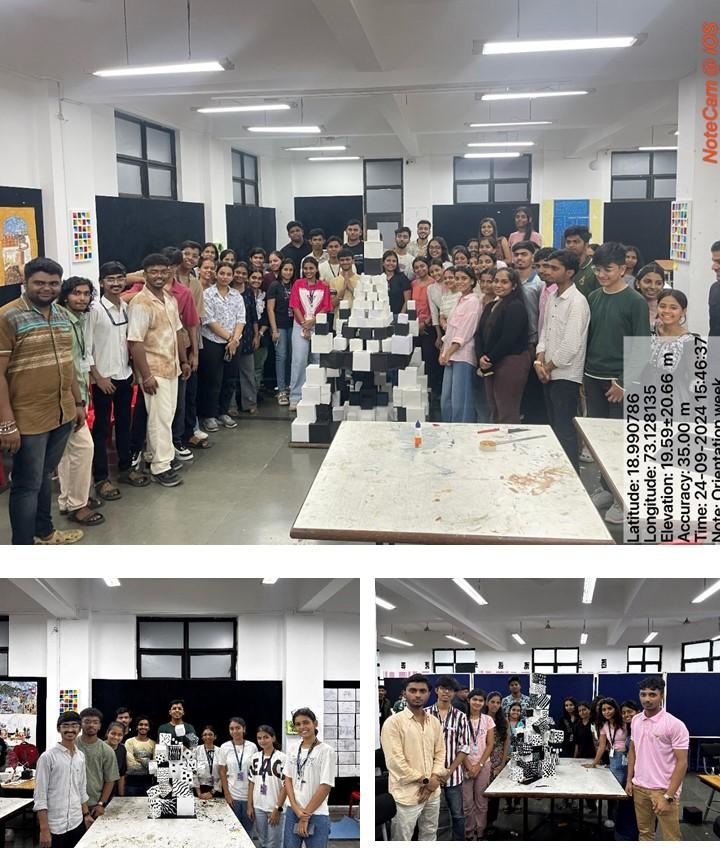
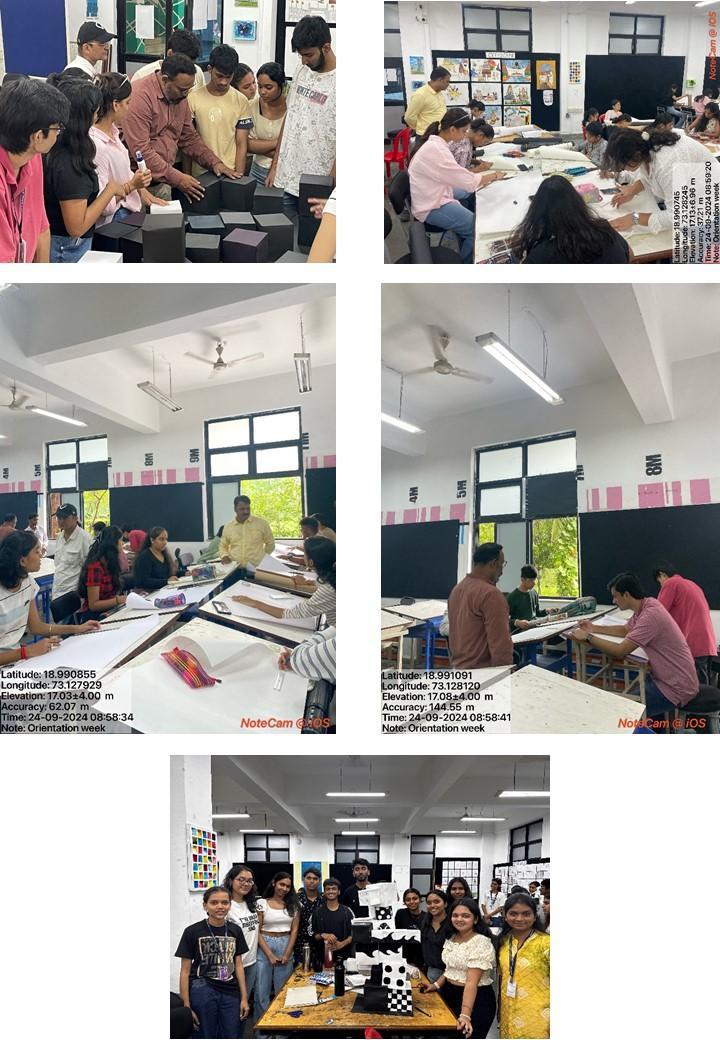
DAY 3: NATURE-INSPIRED OUTDOOR SPACE
Date: 25th September 2024
Faculty Coordinator: Prof. Jasmine Bhavsar
Faculty Team: Prof. Sayalee Kulkarni, Prof. Mahesh Karande
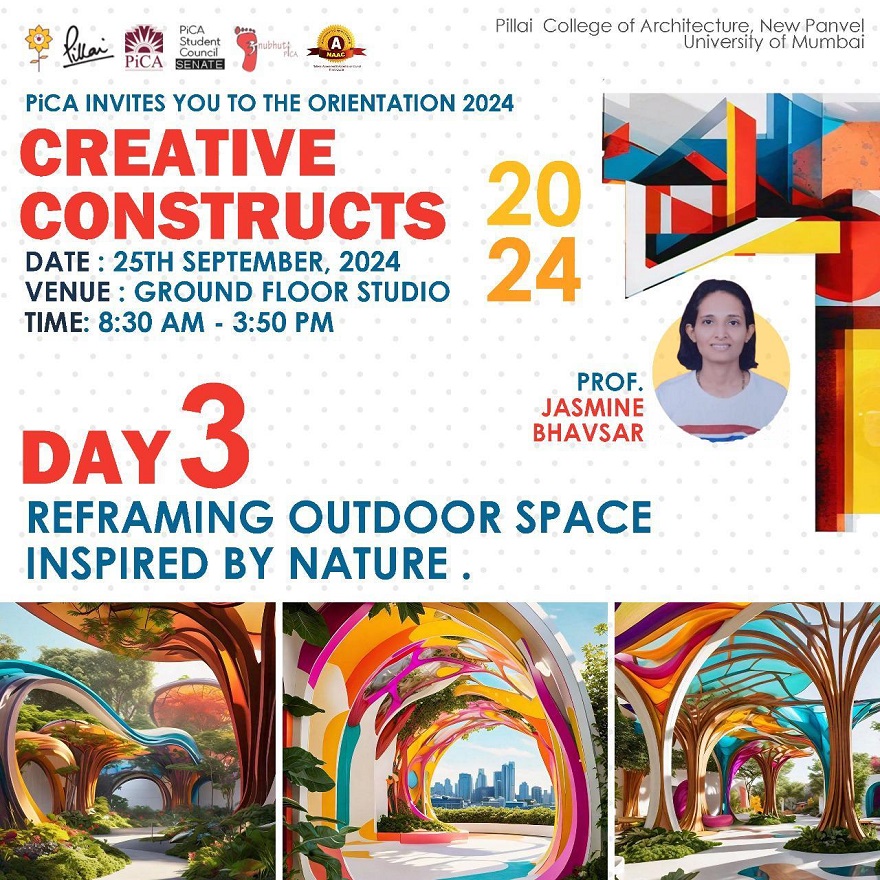
Workshop Brief
This session introduced the concept of nature-inspired design, focusing on how natural elements can influence architectural forms. Students were encouraged to observe natural elements and convert their patterns into geometric forms for design inspiration. The day included a campus tour for outdoor observations and sketching sessions.
Aim and Objectives
- To teach students to observe and draw inspiration from nature.
- To introduce biomimicry as a design philosophy.
- To develop an understanding of how natural geometry can inform architectural design.
Material List
- A2 cartridge sheets
- A4 sketching sheets
- Markers and colored pencils
- Adhesives (glue, tape)
Process of Conducting the Workshop
- Introduction: Presentation on biomimicry and nature-inspired design.
- Campus Tour: Students observed various outdoor spaces and natural elements.
- Sketching: Each student selected a natural element and sketched it.
- Group Discussions: Groups discussed their observations and sketches.
- Geometry Derivation: Students abstracted geometry from their natural elements and created patterns.
Outcomes Achieved
- Understanding of how natural forms can be transformed into architectural designs.
- Enhancement of observational skills.
- Skills Developed
- Biomimicry and nature-inspired design
- Group collaboration
Sketching and pattern-making
Student’s Works
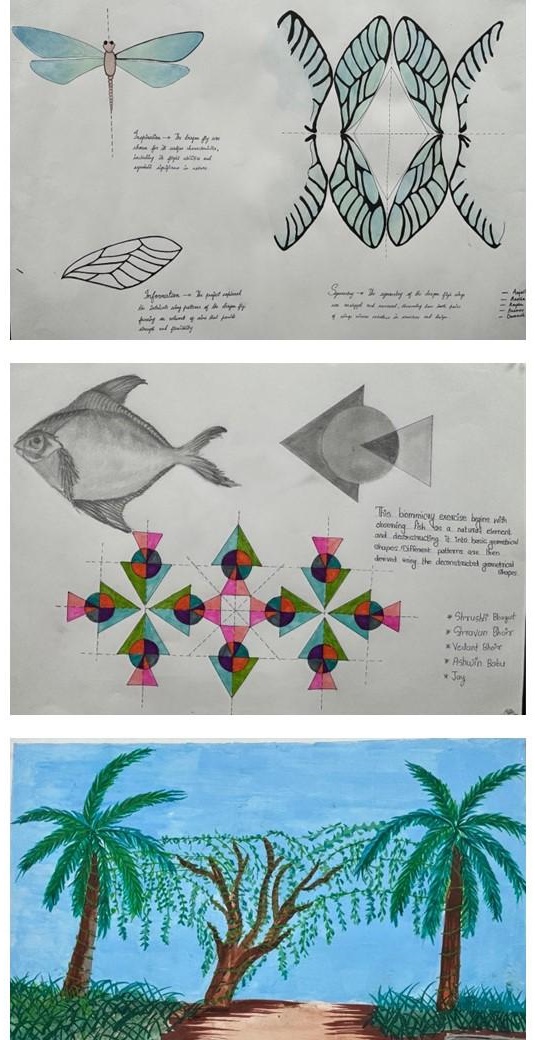

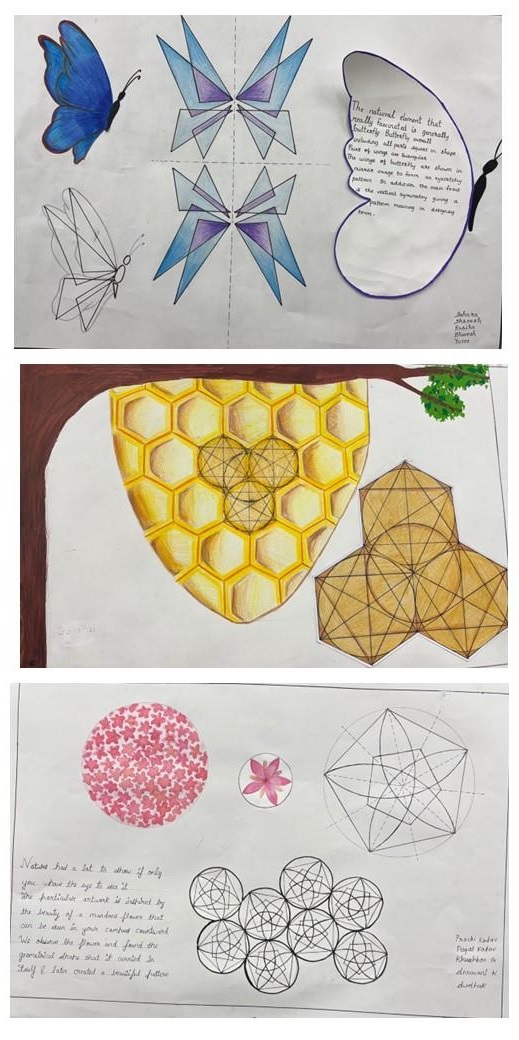
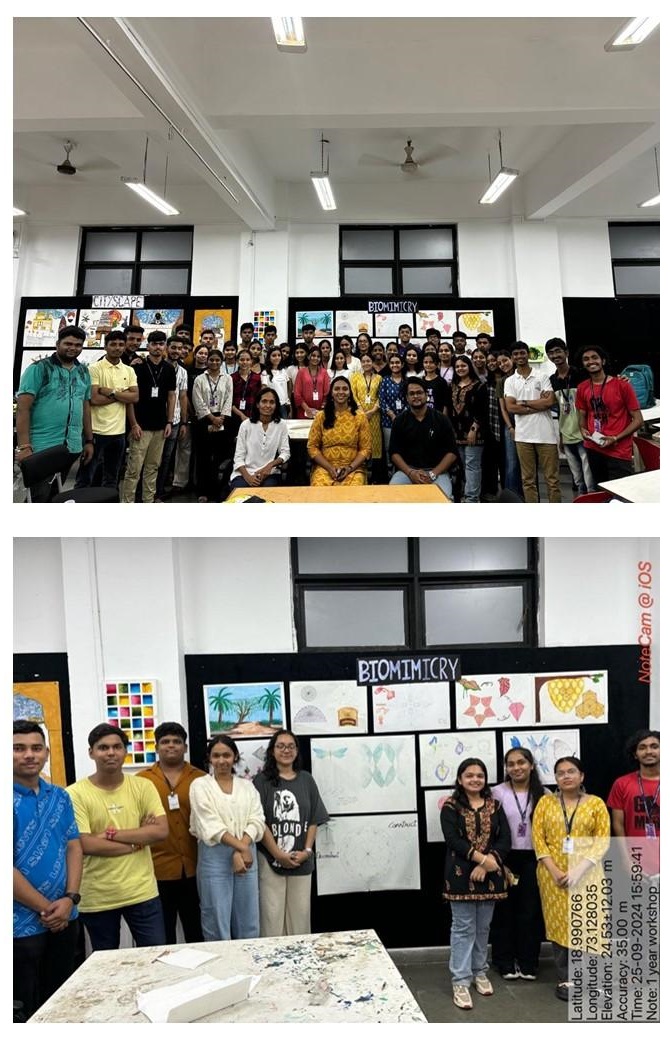
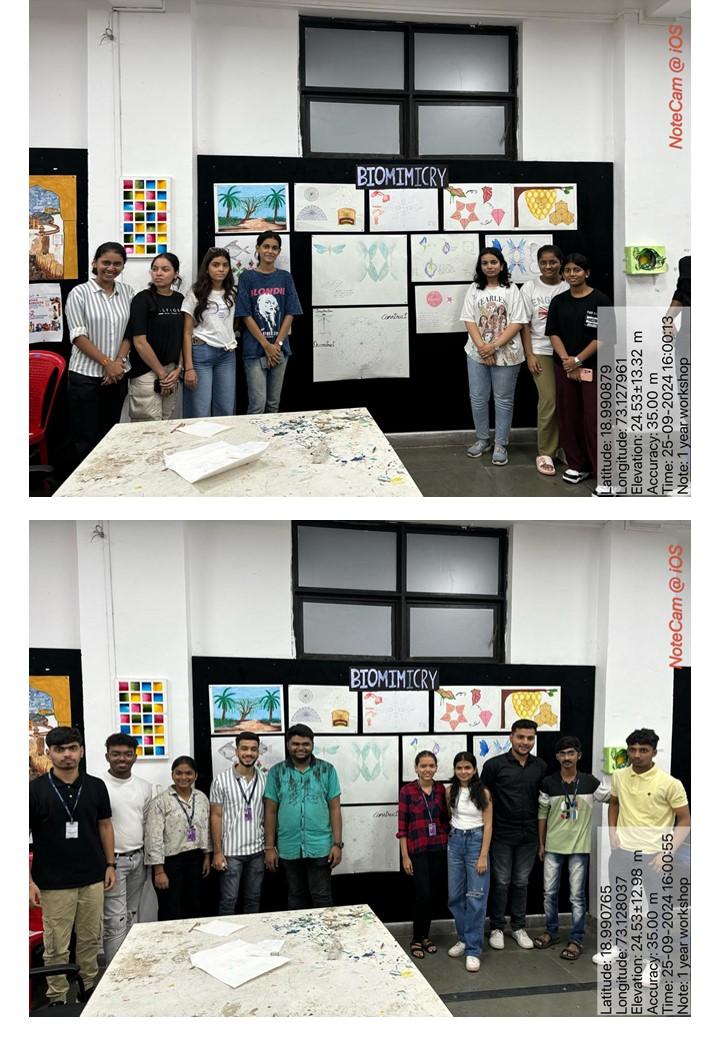
DAY 4: TENSEGRITY STRUCTURES
Date: 26th September 2024
Faculty Coordinator: Prof. Sasmit Acharekar
Faculty Team: Prof. Prathamesh D, Prof. Jasmine B, Prof. Mahesh K
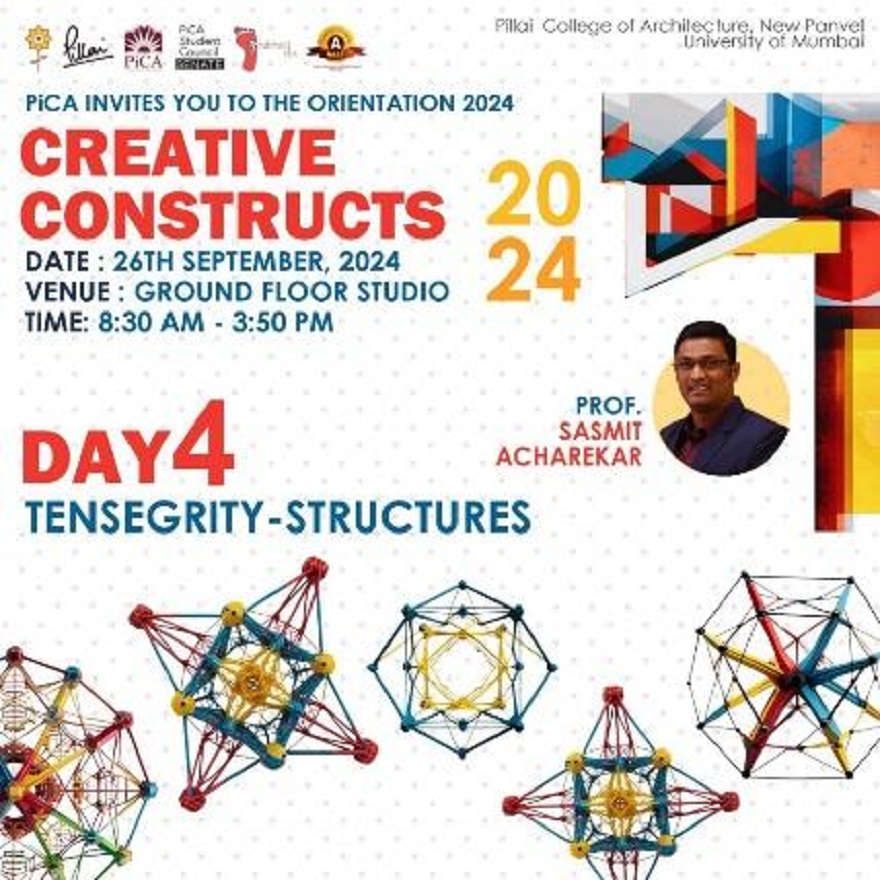
Workshop Brief
This workshop introduced students to the concept of tensegrity, a system of structures stabilized by continuous tension and discontinuous compression. Students worked in groups to construct tensegrity models using wooden sticks and cotton threads, exploring material properties and geometric stability.
Aim and Objectives
- To teach students the principles of tension and compression.
- To introduce tensegrity as a structural concept in architecture.
- To foster hands-on learning through model-making.
Material List
- Wooden sticks
- Cotton thread
- Adhesives (glue)
Process of Conducting the Workshop
- Lecture: Introduction to tension, compression, and tensegrity structures.
- Group Work: Students were divided into groups and assigned a tensegrity model to build.
- Model Construction: Groups worked collaboratively to construct their tensegrity models, using wooden sticks and threads.
Outcomes Achieved
- Practical understanding of tension and compression forces.
- Experience in group collaboration and hands-on construction.
- Skills Developed
- Understanding of structural forces
- Model-making
- Group collaboration
Student’s Works
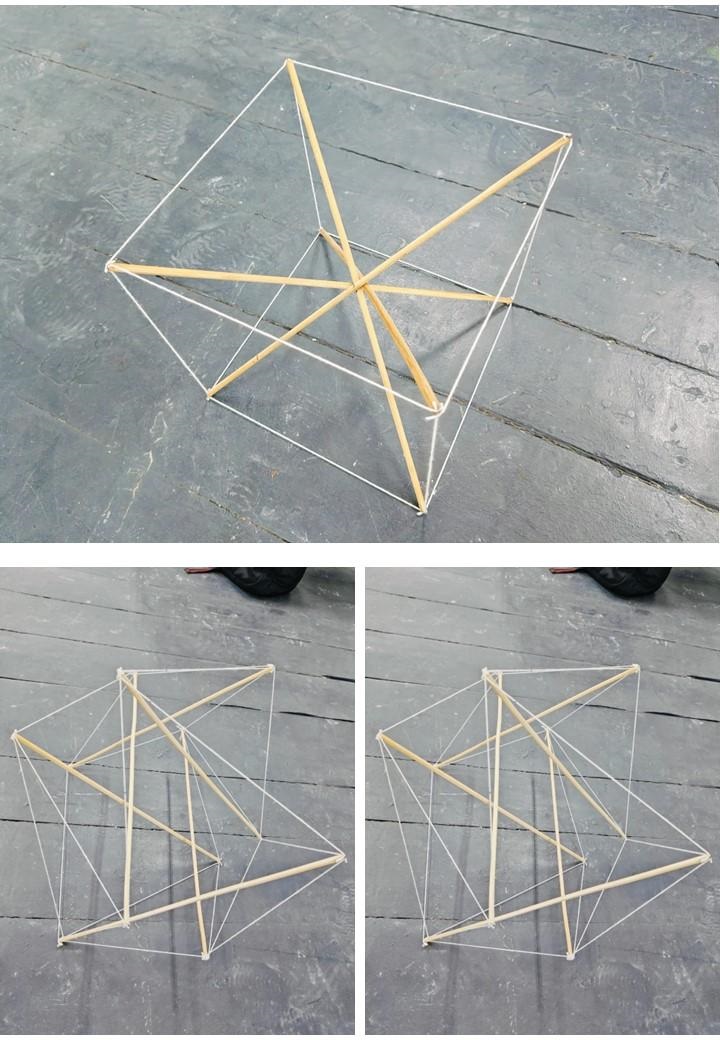
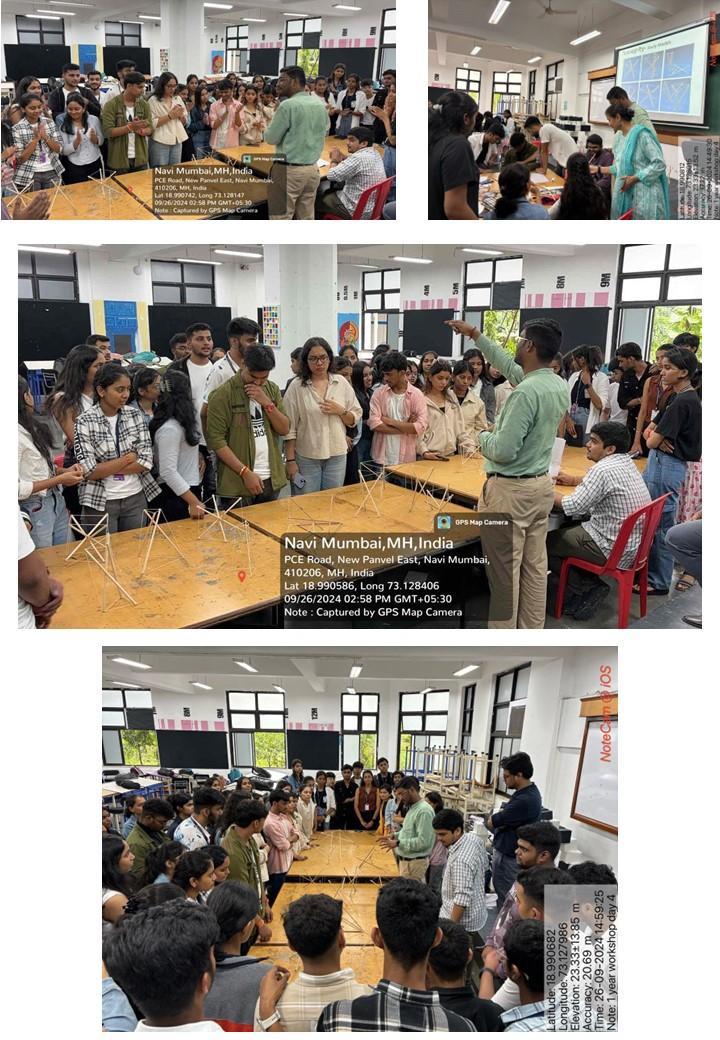
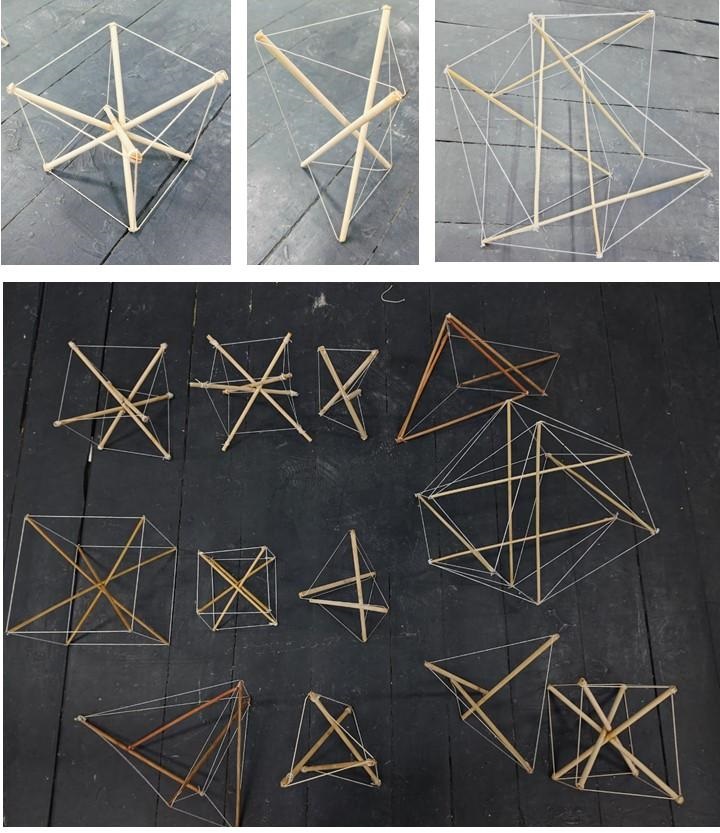
DAY 5: FREEHAND SKETCHING & VISUAL DICTATION
Date: 27th September 2024
Faculty Coordinator: Prof. Jayesh Patil
Faculty Team: Prof. Kedar Shinde, Prof. Sahil, Prof. Jenil
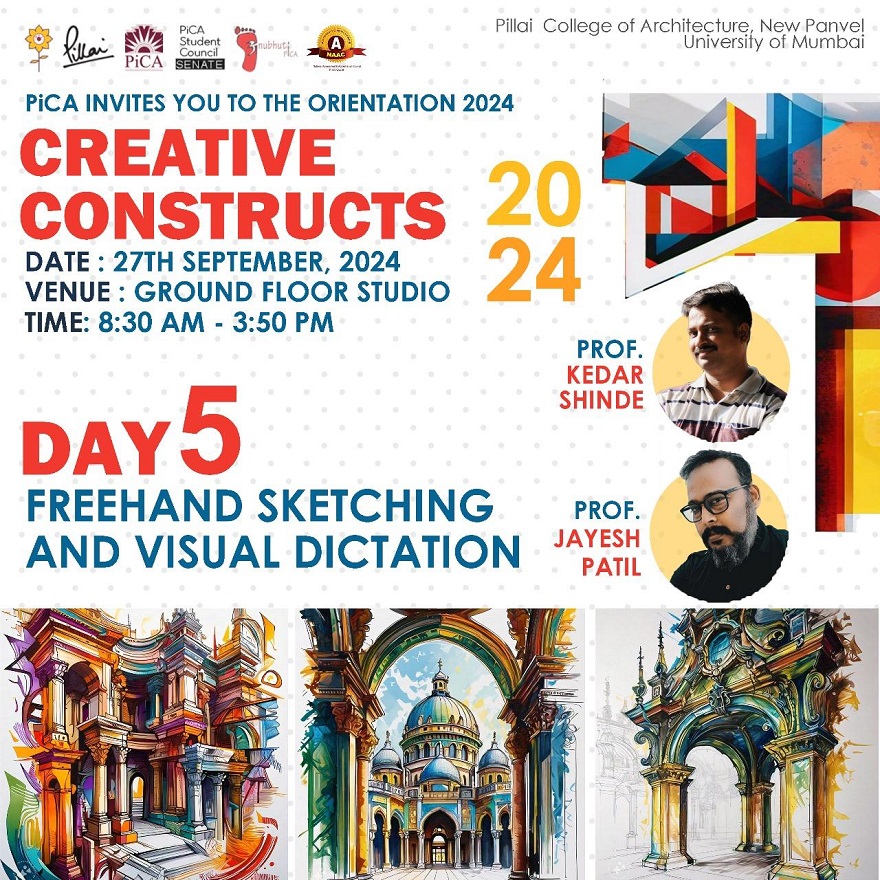
Workshop Brief
The final day of the orientation week focused on improving freehand sketching skills and visual dictation, crucial tools for architectural communication. Students were encouraged to observe architectural forms and quickly translate them into freehand sketches, developing both accuracy and creativity.
Aim and Objectives
- To develop students’ freehand sketching abilities.
- To improve visual memory through sketching exercises.
- To foster creativity and confidence in architectural representation.
Material List
- Sketching paper (A3 size)
- Pencils, pens, and colored markers
- Process of Conducting the Workshop
- Introduction: Overview of freehand sketching techniques and visual dictation.
- Sketching Exercises: Students participated in rapid sketching exercises, observing and sketching architectural forms.
- Visual Dictation: Instructors demonstrated how to visualize and sketch from memory, enhancing students’ observational skills.
Outcomes Achieved
- Improved confidence in freehand sketching.
- Enhanced visual memory and hand-eye coordination.
- Skills Developed
- Freehand sketching
- Visual memory
- Creativity in architectural representation
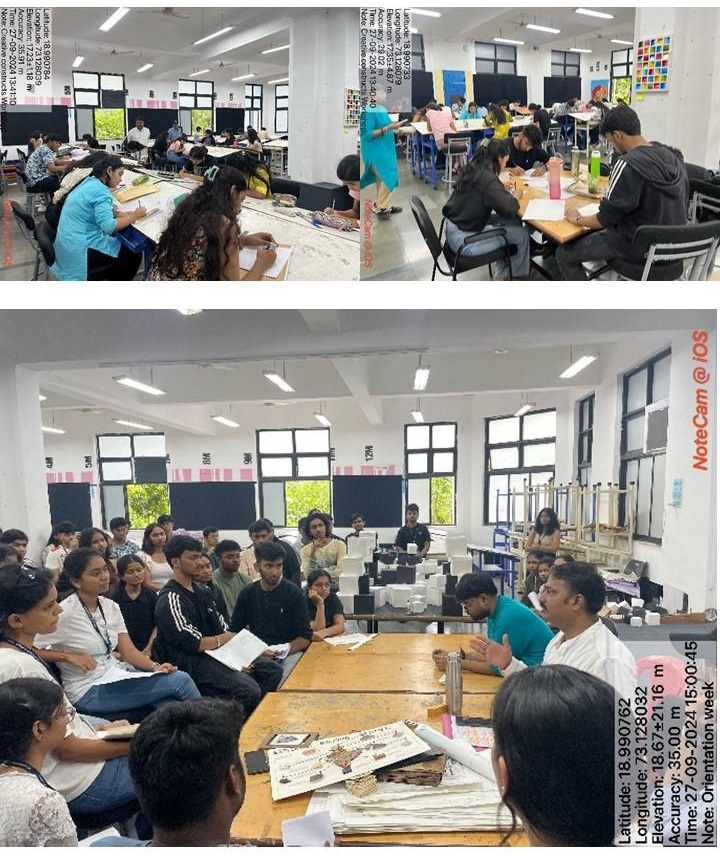
Conclusion of The 5-day Workshop: Creative Constructs
- Development of Visual and Representational Skills
Through various creative exercises, students were able to improve their visual communication abilities. The magazine collage exercise on Day 1, the freehand sketching on Day 5, and the creation of nature-inspired geometric patterns all honed their ability to convey ideas through graphical means. These skills will be crucial as they progress through their architectural studies, helping them effectively communicate complex concepts. - Introduction to 3D Thinking and Spatial Awareness
The workshops on surface development and tensegrity structures enhanced students’ understanding of three-dimensional design and spatial relationships. These sessions introduced the basics of form, balance, tension, and compression, critical concepts in architecture. Students gained experience in transforming 2D surfaces into 3D compositions, fostering a deeper awareness of how to manipulate materials and structures to create spaces. - Hands-On Learning Through Model-Making
Practical, hands-on learning was a cornerstone of this workshop. Activities such as constructing tensegrity structures and surface development exposed students to material properties, structural systems, and the physical act of model-making. These experiences fostered a direct connection between conceptual ideas and physical outcomes, essential in architectural design education. - Observation and Inspiration from Nature
The nature-inspired design session encouraged students to draw directly from their surroundings, promoting observation as a key component of the design process. The ability to abstract natural forms into architectural patterns allowed students to appreciate the organic geometry of the natural world and consider how it can influence architectural design. - Collaboration and Teamwork
The group-based nature of each activity cultivated a strong sense of teamwork and leadership among students. Working in groups for projects like cityscapes and tensegrity models allowed them to learn from one another, share responsibilities, and contribute to a collective goal. These interpersonal skills are essential in the field of architecture, where collaboration is often integral to successful projects. - Boosting Creativity and Innovation
The open-ended structure of each task allowed students to experiment, think critically, and innovate in their designs. Whether crafting collages of famous cities or designing geometrically complex forms, students were encouraged to push the boundaries of their creativity. This freedom to explore new ideas is foundational for architectural thinking, helping students build a mindset of innovation.
Overall Benefits to the Students
- Foundation for Architectural Education
This workshop provided a foundational understanding of key architectural principles, such as form, structure, spatial design, and visual representation. It set the stage for more complex explorations in future design studios, helping students build confidence in their skills and approach to design. - Enhanced Creative Thinking
By encouraging out-of-the-box thinking and exploration, the workshop helped students cultivate a creative mindset. Engaging with different design exercises introduced them to problem-solving through a design lens, which will be an invaluable asset throughout their studies. - Practical Skill Development
Students gained practical experience in a wide array of skills—collage making, sketching, model building, and 3D composition. These technical skills form the bedrock of architectural education, giving students the tools they need to express their ideas physically and visually. - Collaboration and Communication Skills
Working in teams throughout the week improved students’ communication and collaboration skills. Architectural practice often involves working with diverse teams, and this early exposure to group dynamics prepares them for future professional environments where teamwork is essential. - Increased Confidence in Representation
The focus on freehand sketching and visual dictation during the workshop’s final day boosted students’ confidence in their ability to express architectural ideas. Their exposure to quick and accurate sketching practices will benefit them throughout their careers, especially in situations where rapid conceptualization is required. - Holistic Learning Experience
The week-long workshop provided a well-rounded introduction to the world of architecture, blending theoretical concepts with hands-on learning. It helped students understand the broader context of architectural design, from aesthetics and creativity to structural integrity and material manipulation.

