| Subject | Architectural Design |
| Session | 2023-24 |
| Year | 1st yr B.Arch. |
| Course code | 101 |
| Semester | I |
| No. of Studios per week | I |
| Faculty Tour Incharge | Prof. Sayalee Kulkarni |
| Faculty team |
|
Aim
The aim of the study tour was to develop the analytical skills and create an interactive learning environment for the students of first year. Apart from building academic capability, the study tour also aimed at building life skills such as team work, communication, problem solving skills and decision making that are only obtained through life experiences.
Objectives
- Explore the historical evolution of architecture in Aurangabad and their significance
- Cultural context – Understand how architecture reflects and influences culture, including traditions, beliefs, and societal values.
- Provide hands-on opportunities for participants to sketch, measure, and analyze architectural elements on-site.
- Encourage critical thinking and analysis of architectural styles, techniques, and design principles through observation and discussions
- Documentation and presentation – Guide participants in documenting their observations and experiences during the tour and facilitate presentations or ‘exhibitions to share insights with peers and stakeholders.
Introduction:
As for Architecture students, Study tours complement the classroom learning by offering practical, immersive experiences that enrich students’ architectural education, broaden their perspectives, and prepare them for real-world challenges in the field. That is the reason why study tours have an equal importance in Architectural pedagogy.
A study tour for the 1st year batch of academic year 2023-24 was planned to Chhatrapati Sambhaji Nagar (Aurangabad). For architecture students, Aurangabad offers a diverse range of architectural styles, from ancient cave temples to Mughal monuments and contemporary structures, making it a valuable destination for studying and appreciating architectural evolution and innovation.
The itinerary for the study tour was planned so that the students observe and document the rich heritage of the city. The structures included were Kailash temple, Devgiri fort, Ajanta Ellora caves, Bibi ka Maqbara, Soneri Mahal, and Panchakki.
17th January, 2024
The students along with their faculties left for Aurangabad in the late evening to reach at the accommodation in early morning.
Day 1 – 18th January, 2024
The initial day commenced with a visit to the Kailasha Temple. Notably, the Kailasha Temple stands as the largest among the rock-cut Hindu temples, acclaimed globally for its remarkable size, architectural intricacies, and sculptural finesse. Its distinction lies in its vertical excavation technique, where artisans began carving from the summit of the natural rock and worked downwards. Students thoroughly explored the temple from various perspectives, documenting its features through on-site motifs and sketches. Despite the site’s status as an ASI (Archaeological Survey of India) site, obtaining permission for on-site documentation proved challenging; nevertheless, prior approval for a few hours of on-site work was secured from the ASI department.
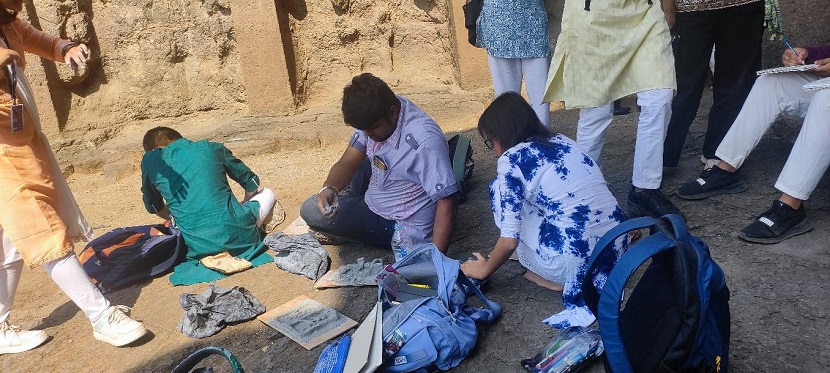
Students making on site motifs at Kailasa temple

Students doing on site sketching at Kailasa temple
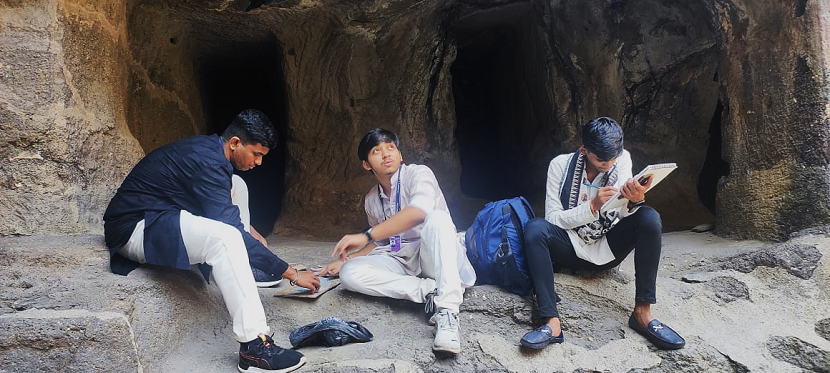
Students doing photographic documentation and sketching at Kailasa temple


As the allotted time for documentation drew to a close, the students, accompanied by the faculty members, proceeded towards Devgiri Fort. Situated in Daulatabad village near Chhatrapati Sambhaji Nagar, Maharashtra.
Devgiri Fort holds significant historical significance as a fortified citadel. Noteworthy architectural features include the absence of a distinct exit, a strategic design intended to bewilder enemy soldiers and lead them deeper into the fort at their own risk. Other architectural tactics such as the absence of parallel gates, spikes on the gates, intricate arrangements of gateways, curved walls, and false doors were employed to confound potential invaders. The students were briefed on these intriguing architectural strategies employed in the fort’s construction, and they conducted on-site photographic documentation to capture the details.
The day concluded with a sketching session at the residence, during which students finished their onsite sketches and exchanged their perspectives from the visits to historical sites.
Guide explaining the history of Devgiri fort and strategies used in its construction.
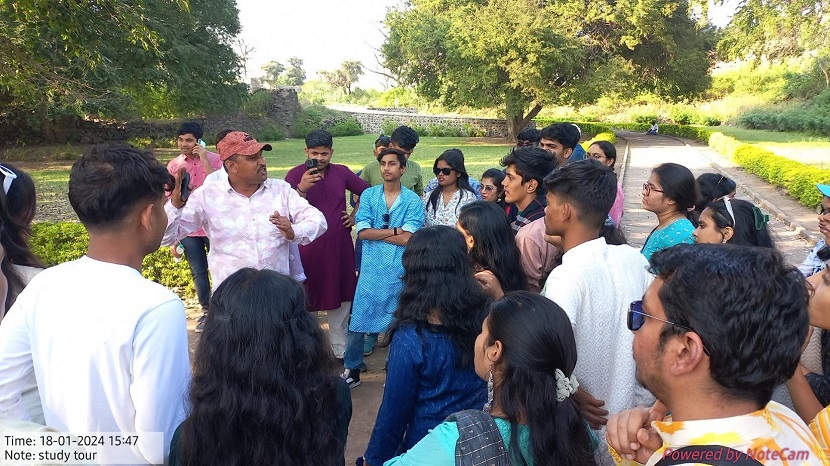
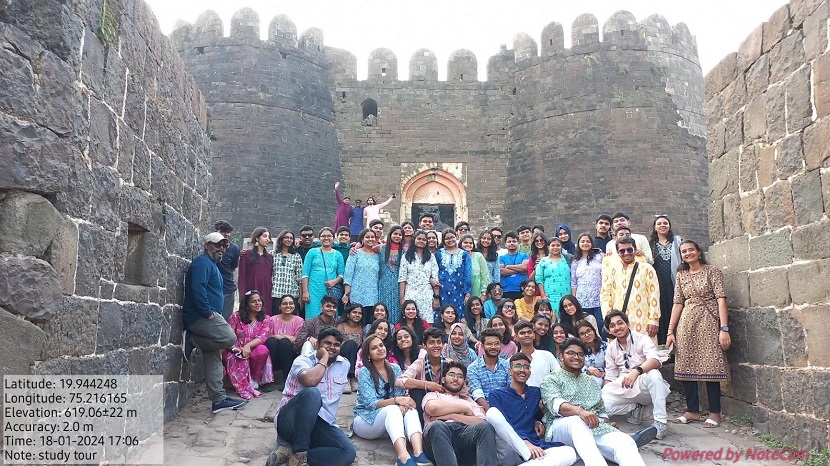
Students expressing their site visit observations through sketching
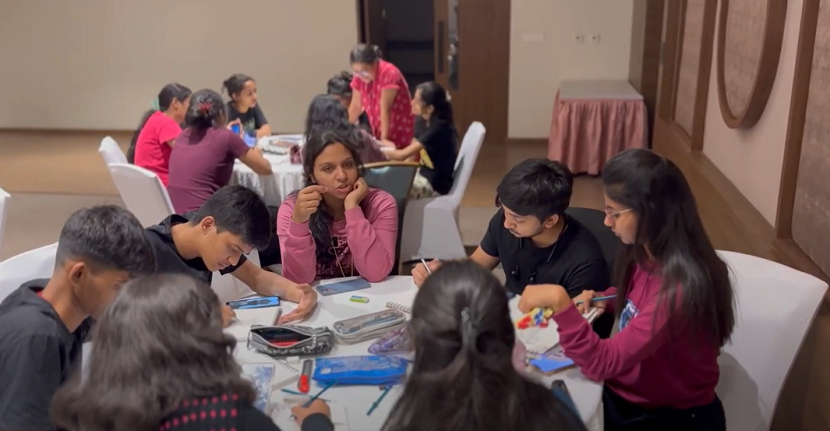
Students expressing their site visit observations through sketching
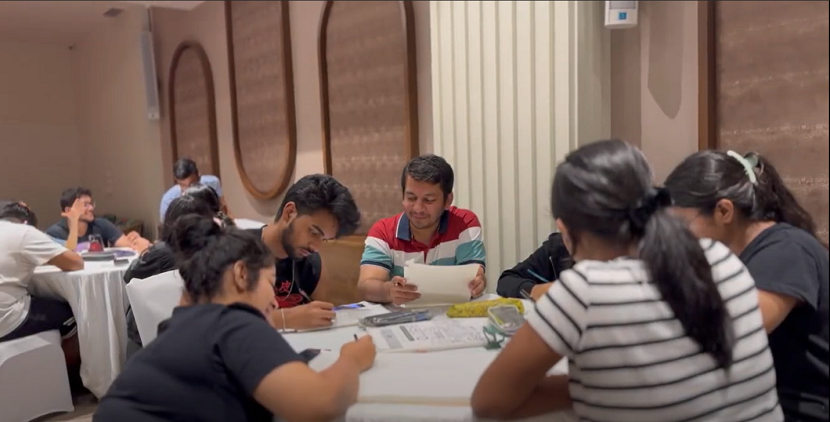
Output from students
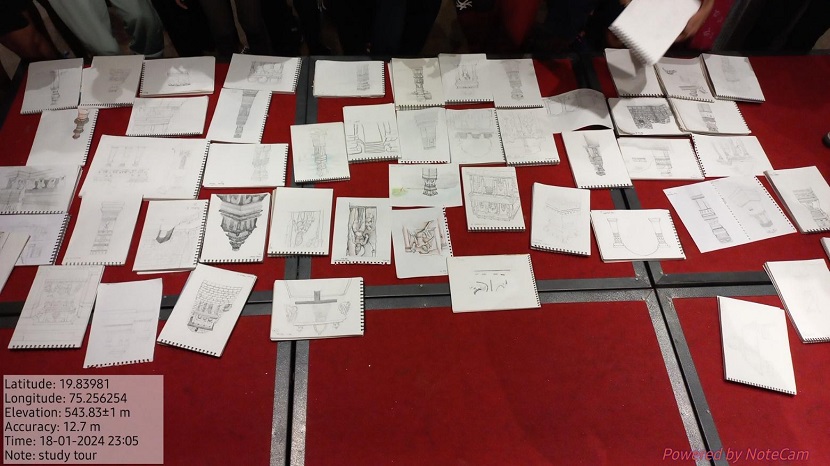
Day 2: 19th January, 2024
Day 2 commenced with a trip to the Ajanta caves, situated approximately 100km away from Aurangabad, which took us three hours to reach. As Ajanta caves are designated as an ASI site, conducting onsite sketching and documentation posed a challenge. However, this was effectively resolved by obtaining prior permissions from the relevant department.
The caves encompass 36 discernible foundations, with some discovered after the original caves were numbered from 1 to 29. Additional caves were designated with alphabets, such as 15A, found between caves 15 and 16. It’s important to note that the cave numbering is a matter of convenience and does not indicate the chronological order of their construction.
These caves feature historical paintings portraying the life and culture of the era they represent. Students drew connections between their visit to the caves and their architectural design studio, particularly in terms of sculpting spaces from a single block. The caves served as a practical example of space sculpting, enabling students to closely relate their design exercise to the construction techniques employed at Ajanta.
The sketching session at the caves was thoroughly enjoyed by all students due to the captivating structures that offered expansive vistas
Guide explaining the history of Ajanta caves and their construction strategies to students.

Students doing on site sketches at Ajanta caves
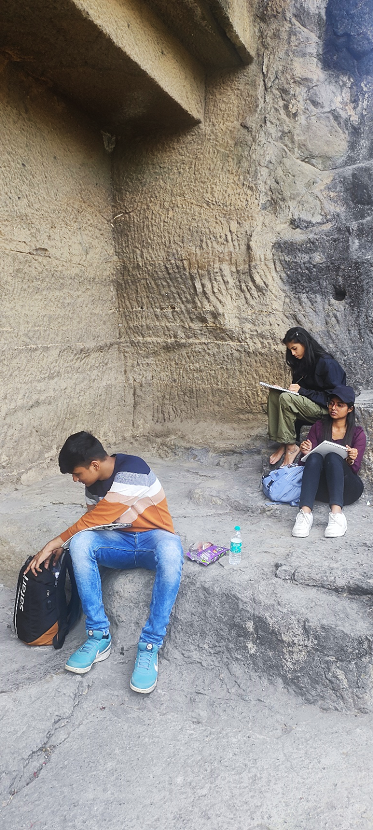
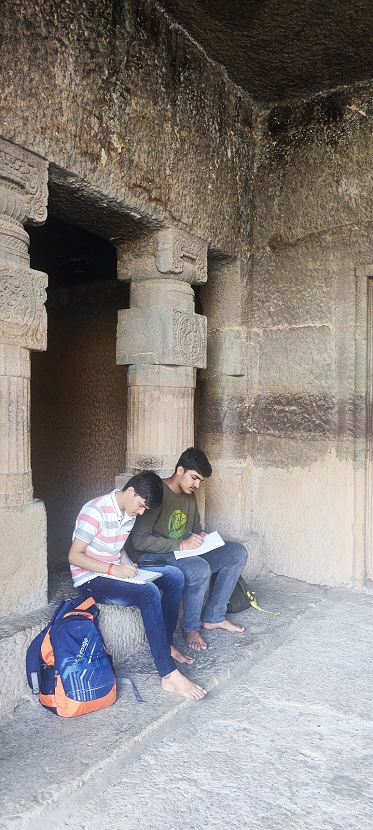
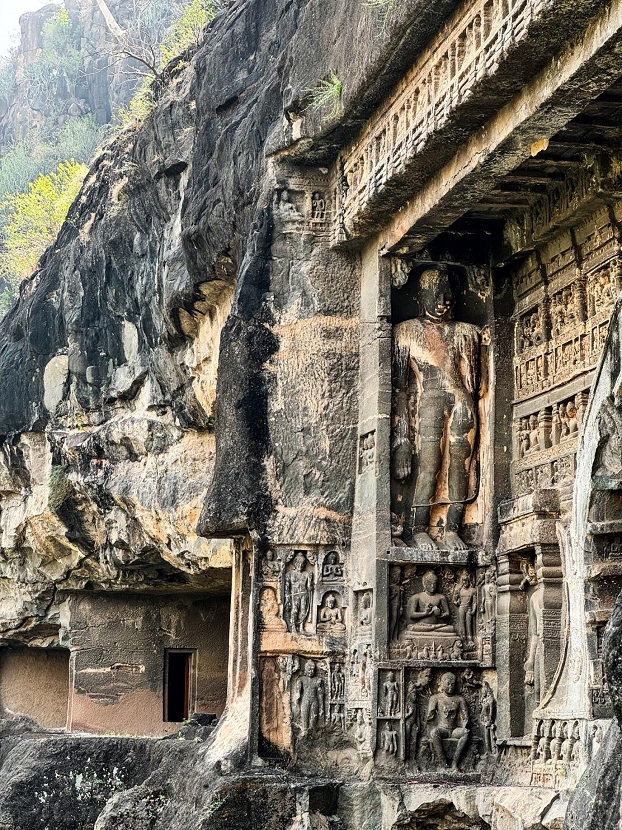

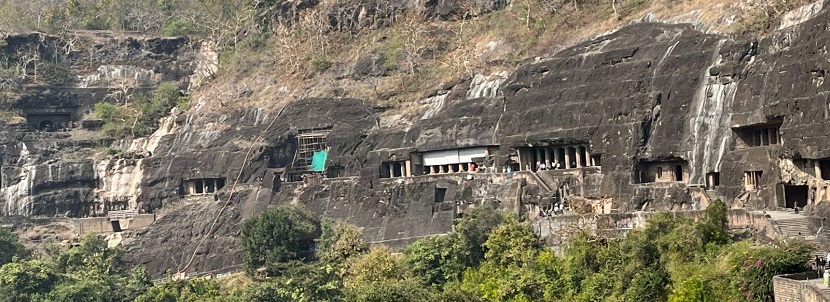

The day concluded as we reached the hotel in the evening.
Day 3: 20th January, 2024
The last day of our study tour began with a visit to Bibi ka maqbara, the historical structure which bears a striking resemblance with Taj Mahal is a magnificent structure that offers great architectural learning. Due to its strong resemblance to taj mahal it is also known as dakkhani taj. Bibi Ka Maqbara is the “principal monument” of Aurangabad and its historic city. The trail then followed to panchakki and soneri mahal which are the other two famous historical structures of Aurangabad. panchakki displays the scientific thought process put in medieval Indian architecture. It was designed to generate energy via water brought down from a spring on a mountain.
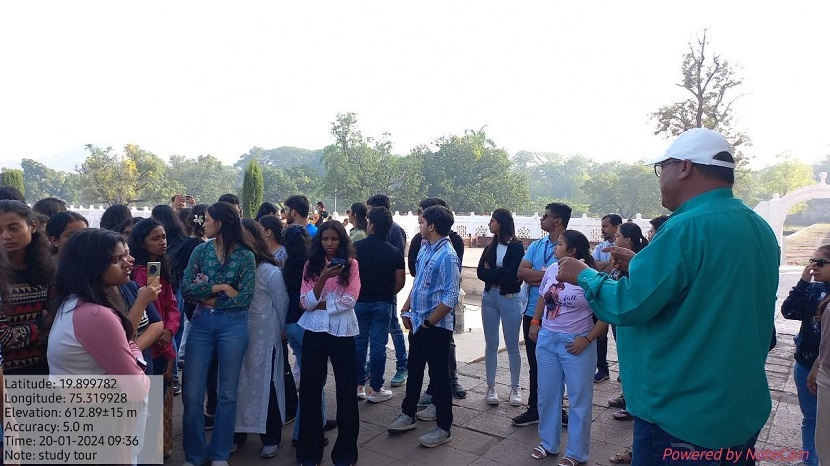
Guide explaining the history of Bibi ka Maqbara and its contruction techniques to students.

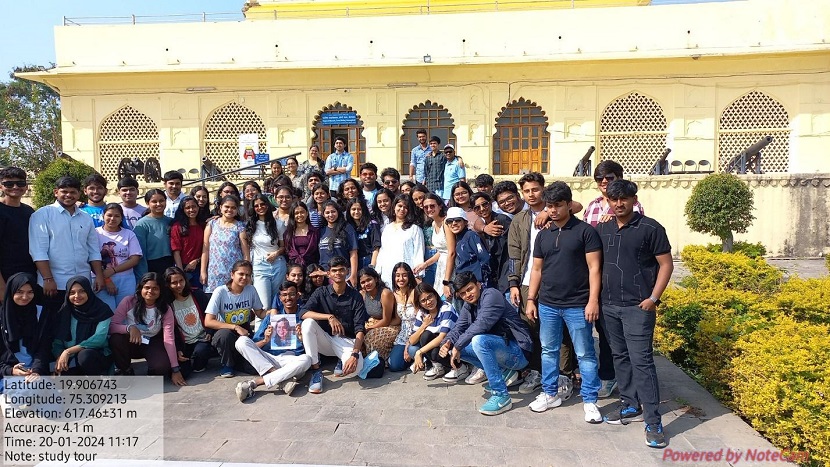
Soneri Mahal
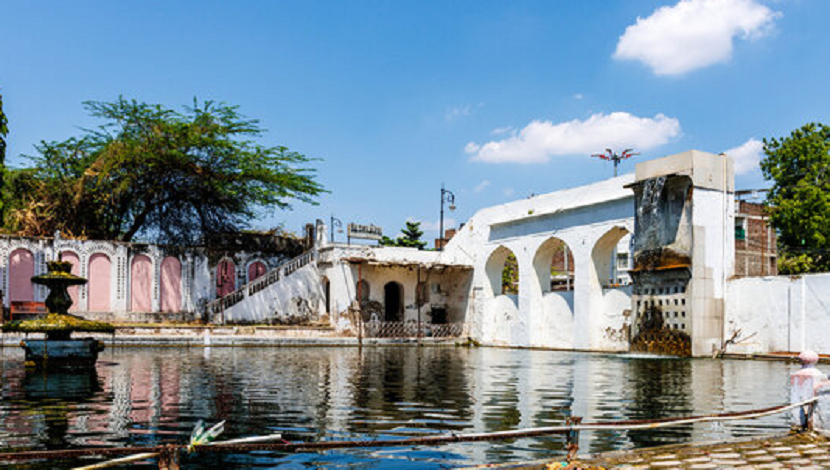
Panchakki
Study Tour Outcome
The study tour to Aurangabad provided students with a multifaceted learning experience including historical, cultural, and architectural dimensions. Through visits to iconic sites such as the Ajanta and Ellora caves, students gained firsthand knowledge of ancient Indian art, architecture, and heritage preservation techniques. Engaging with local experts and historians enriched their understanding of the region’s rich cultural heritage. Students developed an understanding towards scale and proportion.
The tour also included immersive sessions on site documentation, sketching, and analysis, enabling students to develop practical skills in architectural documentation and interpretation. The integration of studio exercises related to the tour’s themes, such as sculpting spaces inspired by cave architecture, fostered creative thinking and design innovation among participants. The students were able to produce an impressive amount of sketches, photographs, motifs and models of the structures that we visited.



