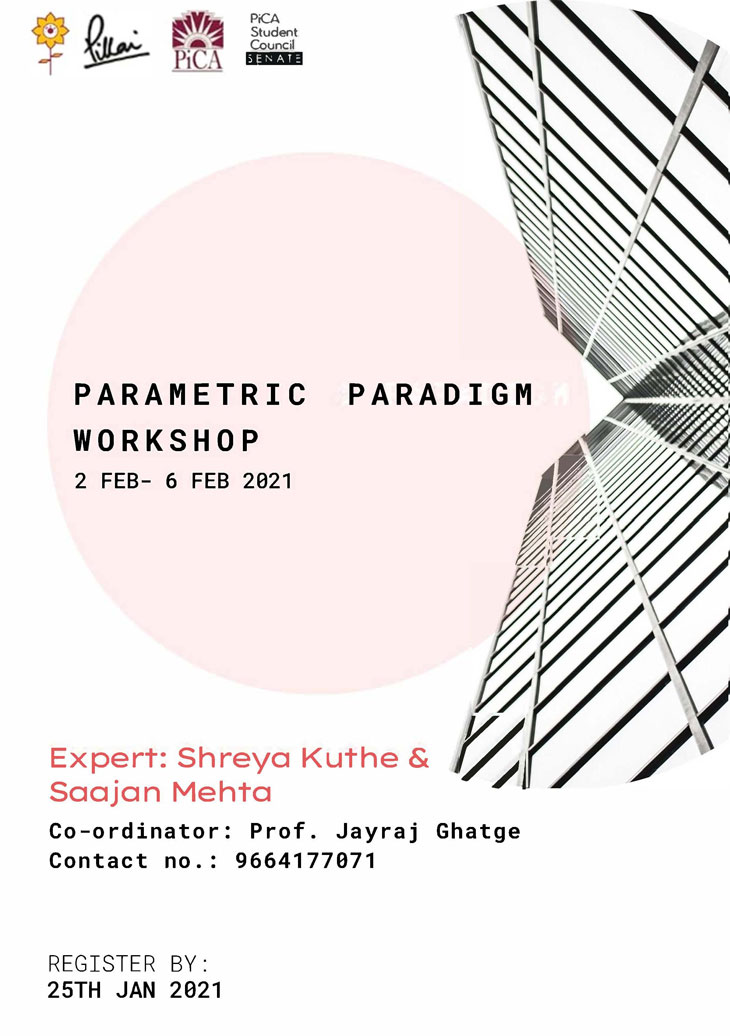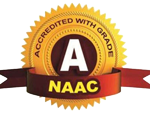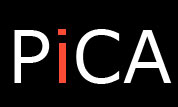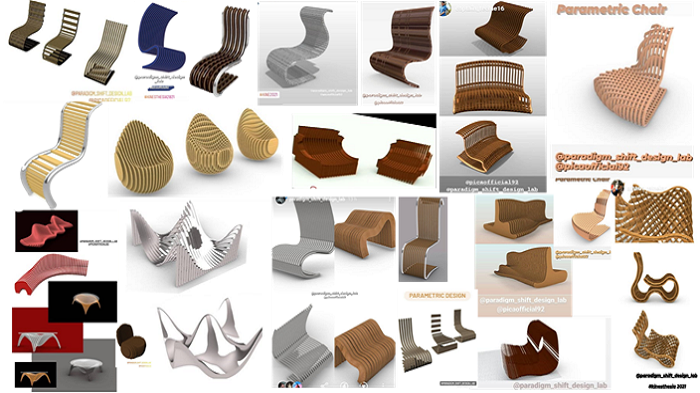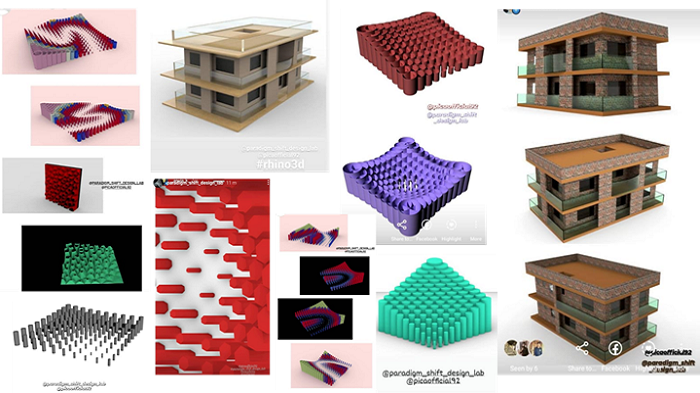| Course Title | Parametric Paradigm |
| Resource Faculty | Ar. Shreya Kuthe, Ar. Saajan Mehta |
| PiCA Faculty Co-ordinator | Ar. Jayraj Ghatge, Ar. Sasmit Achrekar |
| Duration- Dates and Total Hours | 2nd to 6th February, 2021, Total 30 Hours |
| No. of Students attended | 240 |
Biography of the Resource Faculty
Ar. Shreya is a principal architect at Paradigm Shift Design Lab which specializes in designs developed using computational tools & techniques inspired by ‘Avant Garde’ style of Architecture. Shreya has worked in private firms as a junior Architect and has proved her ability to lead the projects individually. She has command in site (Interior Design) execution and management. Shreya has been practicing computational design methods and has developed furniture designs, architectural building façade designs during this time.
Ar. Saajan is an associate at Paradigm Shift Design Lab and has a master’s degree in Digital Architecture (Computer applications) from Sinhgad college of Architecture, Pune. He has worked in both Architectural and Interior Projects. He has worked for private firms before and is using the parametric tools for the last 4 years. He also excels in Computational Fabrication.
Course Objectives
- Introduction to the concept of Computational (Parametric) Design
- Introduction to Rhinoceros
- Rhinoceros 3D Modelling
- Introduction to Grasshopper
- Understanding the Data Flow in Grasshopper
- Optimization and Simulations in Design
Course Outcome
- Get a working knowledge of Rhino and Grasshopper
- Explore and test the use of parameters and their interrelationships to generate simple and complex facade design
- Be able to iterate through the design concepts, and
- Understand the mathematical framework of optimization.
Course Plan
Day 1: 2nd February, 2021
Workshop began with the introduction of the co-ordinators and some of their projects. Students were introduced to the new paradigm in design which is parametric / computational design; later the discussion was headed to the understanding of the use of parametric design in product design and architecture.
Part 1
- Rhinoceros 3D – User Interface & Basic tools.
Students were introduced to the basic tools, basic concepts, terminologies and the shortcuts of the commands. - Developing and editing 3 D models using 2 & 3 Dimensional objects.
In this part students were shown how to use the default 2D curves and 3D shapes to form the organic patterns and the scaling factors and types were introduced. Conductors showed how to make a furniture piece by using the same shapes and students were asked to play with the forms and create a piece of furniture. - Q&A Session
In this session, students were given some time to ask the doubts which they encountered while practicing. The doubts were solved by explaining the procedure again and giving the reasons behind the expected result.
Part 2
- Application of layers and materials to the developed small scale 3D models
Students were introduced to the use of components like the layers and the application of materials to the objects. Students were also shown the rendering settings and techniques in Rhinoceros 3D. In this session, students learnt applying the materials to the furniture piece that they created in Part 1 and then rendered the views of the same.
The rendered views of the furniture were expected from students as a submission of Day 1. Students uploaded their designs on social media platform and were judged based on their design and punctuality about the deadline. - Importing AutoCAD files in rhino and basic Architectural modelling.
Students were shown how an AutoCAD drawing can be imported and how a 3D structure can be created by using all the basic tools and techniques that they learnt in Part 1. - Q&A Session
This session was very interactive as the students were getting familiar to the tools. Overall, students found the software fast and very interesting. Some of the students shared their screens and showed the models made by them.
Day 2: 3rd February, 2021
The day started with the structure that students started extruding from AutoCAD plan (that was given to them along with some plugins). This exercise made them use all the tools that they learnt on day 1 and the confidence was built within them about the usage of the software.
Part 1
- Introduction to Grasshopper Plugin – User Interface
In this session, students were introduced to the User Interface of grasshopper plugin and were also shown how to install the other plugins of grasshopper which were shared with them before commencing the workshop. - Development of basic grasshopper script and understanding the uses of commonly used components.
Students were shown how Rhinoceros 3D and Grasshopper can be linked. They were introduced to the basic components of grasshopper and their uses were explained. A basic grasshopper script was made and explained by the conductors and students were asked to make the same as well. - Q&A Session
In this session, students shared their screens and asked the doubts that they were facing while making and understanding the script. An introduction to data flow was given while solving the doubts to make them clear understanding of the use of the components.
Part 2
- Development of node based script using grasshopper interface for an assignment
In this session, the workshop conductors introduced students to a new design style by developing a script for an attractor point. Students were explained the use of attractor point method and how these can be implemented while designing an architectural projects and were shown some world famous examples of the same from the internet for better understanding. - Q&A Session
In this session, students asked the doubts about the attractor curve script and they developed different patterns by using the same. Their doubts were solved by reviewing their scripts and pointing out the wrong inputs of the components and data flow. The submissions of the patterns created by using attractor point and the extruded 3D structure were expected on the social media platform and they were judged by the design and punctuality of following the deadline.
Day 3: 4th February, 2021
In this session, students were introduced to a script to make a parametric twisted tower. Students were shown the method of making the script for the same and were asked to ‘choose’ design they like from the ‘n’ number of options that the script produced.
Part 1
- Development of an architectural model which is parametric in nature.
Students were shown how a script for parametric tower can be made and were also introduced to a new plugin called ‘Lunchbox’ by using the components of which they were shown how to build a skin of the building with the panels. - Q&A Session
In this session, students shared their screens and asked the doubts and were solved by the conductors.
Part 2
- Use of Attractor point on a pre-developed model.
In this session, students were shown how an attractor point can be added to the panels that they applied on the twisted tower in the exercise of part 1. - Q&A Session
In this session, the student’s doubts were solved and a discussion over some parametric design examples of around the world happened. Students were given a task of designing an external wall for a staircase block by using Rhinoceros and Grasshopper plugins. The submissions of the same were expected on the social media platform and they were judged by the design and punctuality of following the deadline.
Final Day: 5th February, 2021
- Q&A Session
Students were invited on the last day of the workshop to clarify their doubts regarding the software and the conductors shared their screens and solved the doubts and showcased some examples to understand the logics.
