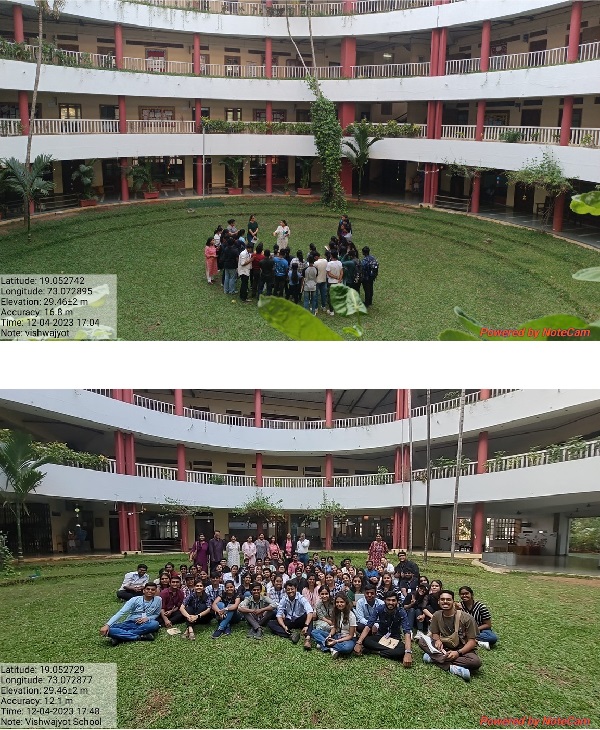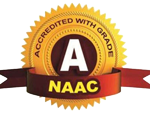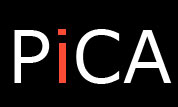| Subject | Architectural Design |
| Session | 2022-23 |
| Year | 2nd yr B.Arch |
| Course code | 201 |
| Credits | 4 |
| Semester | II |
| No. of Studios per week | 1 |
| Sessional Marks | Internal: 150 Total Marks: 150 |
| Faculty | Subject co-ordinator : Prof. Ashwini Bhosale |
| Faculty team attended |
|
An architecture case study is the in-depth analysis, exploration, and understanding of an existing building. While students consider a case study in architecture as the starting point of any project, it can also serve as a reference to proceed with the intricacies of a project.
With regards to this, A case study visit for Semester 2 Students was arranged on 12th April 2023, Wednesday to Edukidz International Preschool and Vishwajyot Preschool and High school, both located at Kharghar.
No. of Faculties present for the Visit: 07
Time: 1:00 p.m. onwards
A circular was also regulated in the college prior one week to inform all the Semester 02 Faculties.
Permission from both the schools was gained, the letter has been attached in the same.
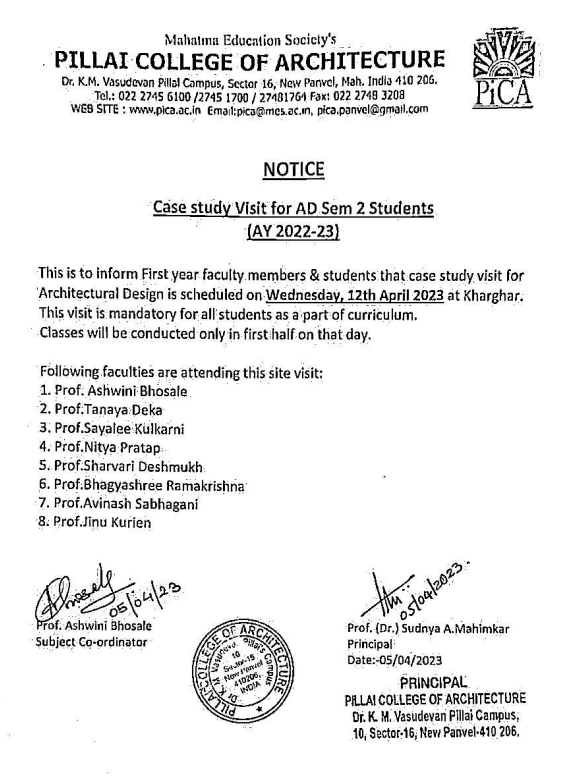
A letter was written to the higher authorities of both the Institutes in order to seek permission to attend the visit. Attached below is the Permission letter.
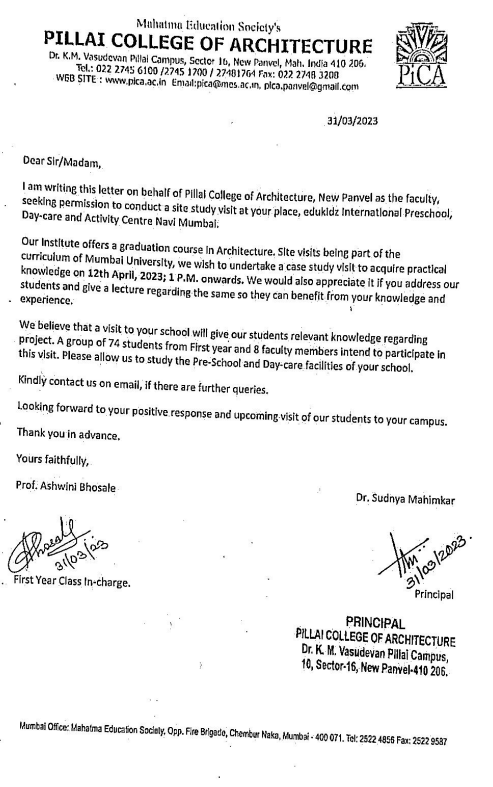
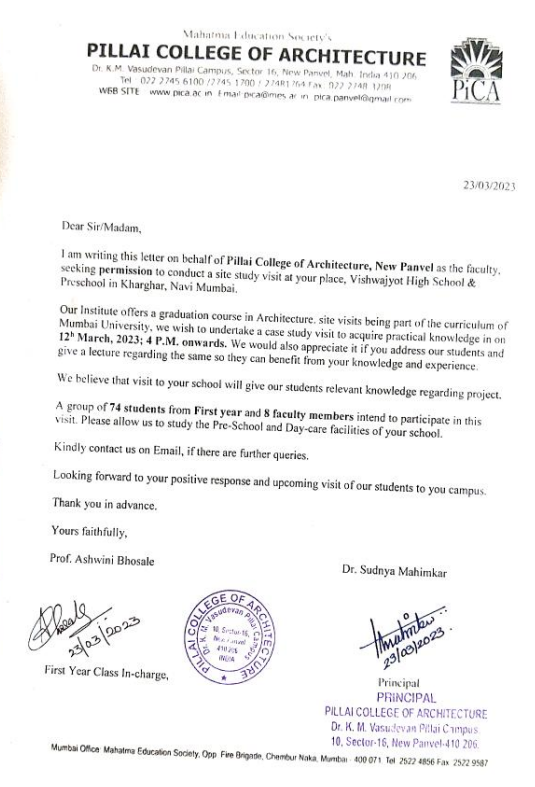
Aim
The main goal of the study is to provide insight into how architects approach their work and understand the discipline as a whole.
Objectives
- Case studies use real-world context to analyze, form, support, and convey different ideas and approaches in design.
- To strengthen student’s research and make a more compelling case for their concepts.
- To study form, function, space, reaction, light, etc from where one can build student’s inference.
- To also serve as a link or reference which can help students in explaining the project with ease.
Design Studio
Playschool
Proposed Site
Behind Pillai College of Architecture, New Panvel.
Outputs of the Case Study Visit
- Study Visits exposes students to the intricate details of a live project and answers all their questions practically.
- It helps in broadening student’s academic boundary, making their literature strong, and analyzing design philosophy that an architect used.
About the Design Studio
The Architectural Design Studio for Semester II is based on a progressive approach towards design – beginning from the application of learning from the previous semester (including but not limited to anthropometry and principles of Spatial Design and culminating with a multifunctional program based on human activity, context, nature and poetics of space.
Thus, the Design brief for Semester 2 Architectural Design Studio is focused upon the design of a multi-functional “Playschool” with an aim of helping children to develop their “zest for living”.
The “Playschool” Project will involve around the design of
- An environment carefully intended for toddlers, where children should be encouraged to have various experiences while spending time chiefly by playing.
- A place for daycare giving consideration to children who stay for extended hours.
- The gardens and laying out play equipment by taking into account the continuity and uninterrupted movement from the inside to the outside of the pavilion space and vice versa.
- These spaces will effectively service a kid’s population of 25- 30 kids by creating a comfortable environment for children of preschool age, following the principles of:
– open structure room layout;
– allowing active movement in each room;
– allowing children to explore, develop sensory experience (the use of different texture surfaces);
– creation of private spaces for relaxation, quiet games and private lessons;
– ensuring visual diversity of forms and spaces, creation of contrasts;
– communication with the external environment, natural surroundings;
– creating the mood of the space by means of architecture, according to its function.
Students left the campus at around 12:00 p.m. Mode of travelling was by train.
I. EDUKIDZ INTERNATIONAL PRESCHOOL, KHARGHAR, MAHARASHTRA.
All the faculties and students reached the first case study that is Edukidz International Preschool, Plot No. 136, Sector 21, Bungalow Area, Behind Gram Vikas Bhavan, Kharghar. Edukidz INTERNATIONAL provides different types of programmes to the little ones. They include Daycare, Preschool, Evening activities, Summer Camps etc. The school is well known in the locality, and takes good care of the safety and security of the students.
Their Vision is to be a global leader in providing state-of-the art education promoting academic excellence and leadership delivered by progressive best-in-class innovation in education. We provide quality education with a ‘Joy of Learning’ experience so that our students are prepared for the world leading fulfilling lives as lifelong learners, confident and caring individuals.

Ms. Namrata Saxena along-with her teaching staff graciously welcomed all the Sem 2 students and A.D. faculties of PiCA. Students were offered water, soft drinks and biscuits as snacks. Ms. Namrata Saxena, then offered valuable insights on how to nurture a child with love, care and instill right values to build a strong foundation. She then briefed the students about the Edukidz Preschool on the rules, regulations, and procedures that ensure the seamless functioning of the school.
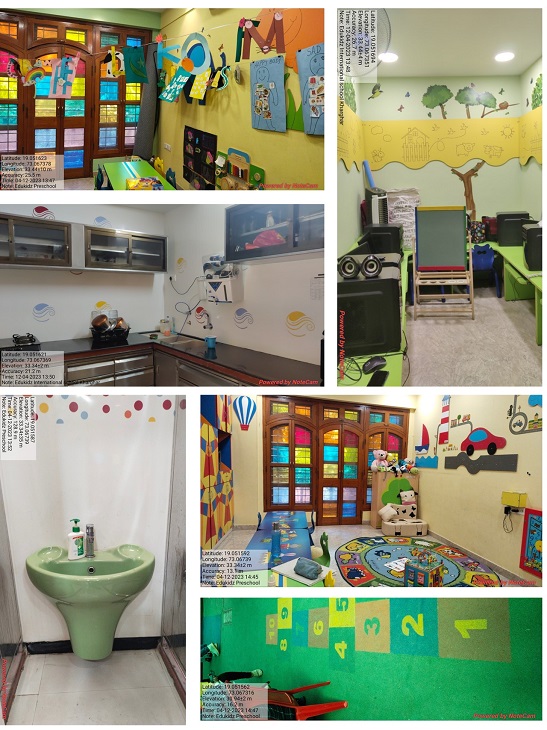
Students then proceeded to study the building so as to do an in-depth investigation of various spaces of the school and to get an idea of basic minimum requirements of that space. They studied the functioning of a different spaces in the school to figure out the requirements and the area that should be allotted for each of the requirements.

They asked questions to the teaching and non-teaching staff which helped them figure out if the requirements that are provided are adequate and the area that is allotted is sufficient for its efficient working. Students also analyzed the reason behind the form of that particular building space, and how it merges with the surrounding environment.

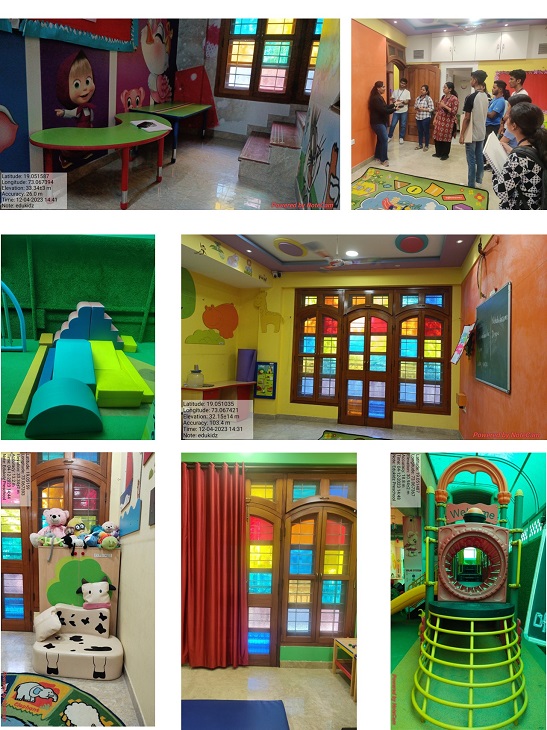
All in all, the students enjoyed the case study visit since they were able to learn from reality, actual stuff, as opposed to only theoretical knowledge.
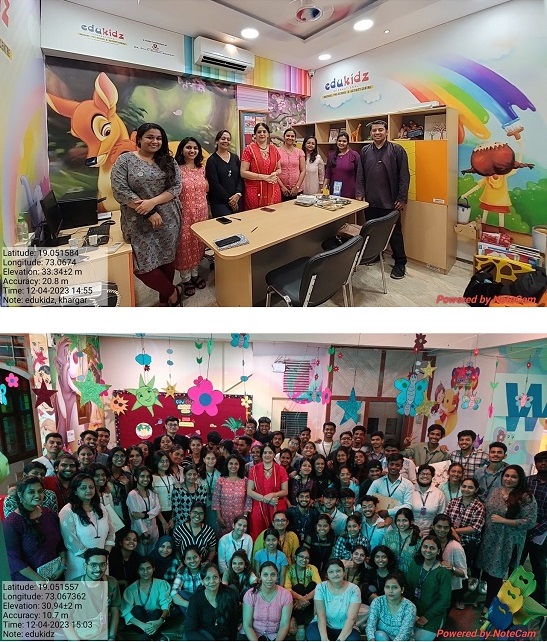
II. VISHWAJYOT PRESCHOOL AND HIGH SCHOOL, KHARGHAR, MAHARASHTRA.
The second case study, students and faculties visited was Vishwajyot Preschool and Highschool. Vishwajyot High School is part of the Shevantabai & Shankarrao Dhumal Foundation. The school was founded in 2004 with kindergarten classes only. Gradually, more classes were introduced. At present the school has classes from Kindergarten to Class 12. The school’s philosophy is “To make students independent learner by teaching them how to earn”. Their purpose is to help children discover the extraordinary in the world, and within them, by personalizing learning for every child and by enabling them to apply their learnings to real-world situations. We reached the site at around 4:00 p.m.
It was built to address the problems in the Indian education system by espousing:
- Virtual One on One Coaching.
- English Communication Skills.
- Integrated Learning.
- Experiential Learning.
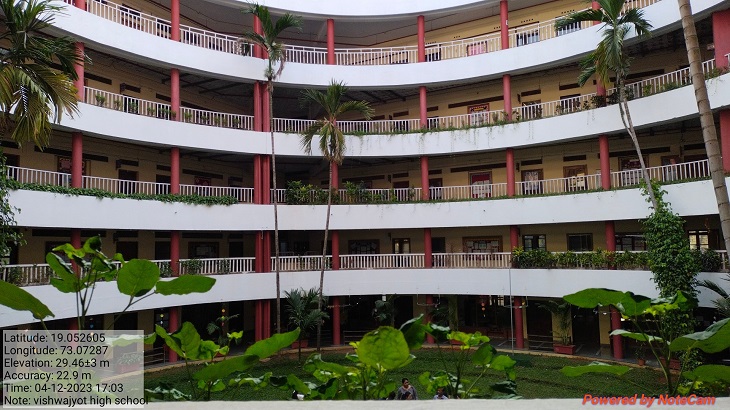
Ms. Manjiri Sheel who is the Co-Ordinator of the school welcomed us all. She was very polite and briefed the students about school management, academics and co-curricular activities. The campus of the school had lot of trees and plants. It also has sufficient parking space. As we entered the campus, there were huge playground with abundance vegetation. The huge outdoor open space is for children’s sports activities. There was one lobby as we entered the school where Ms. Manjiri introduced us to the spaces and activities carried out in the school. She also informed that the school follows the principle of developing childrens’s minds, bodies and hearts, to create the leaders of the future.
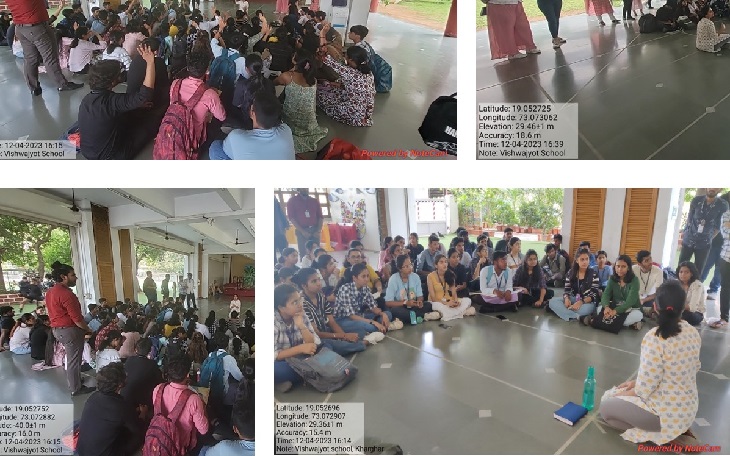
We then proceeded to the campus spaces study. Students studied various spaces which includes the spatial organization, user activity, and general functions of a building. Observations and space study gave students idea of the spaces and circulation required for a similar project.
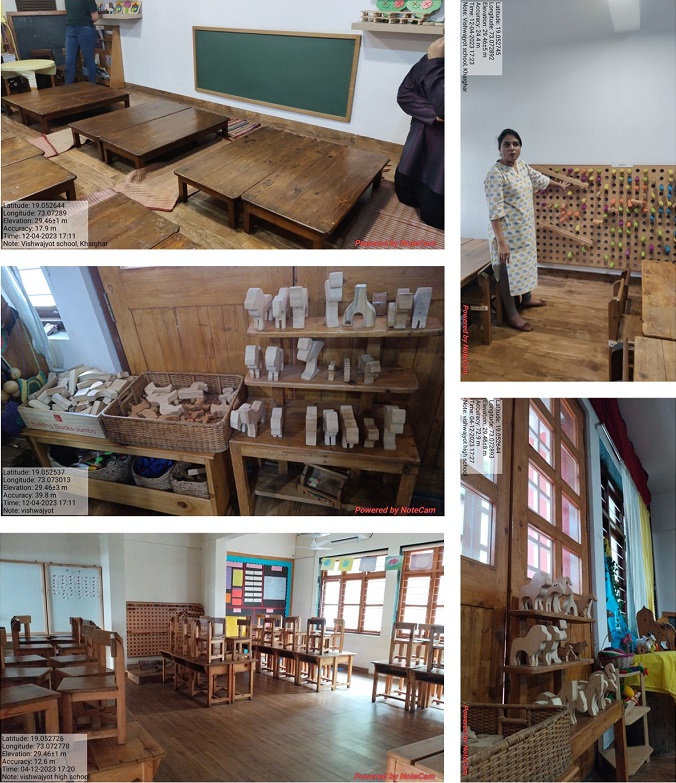
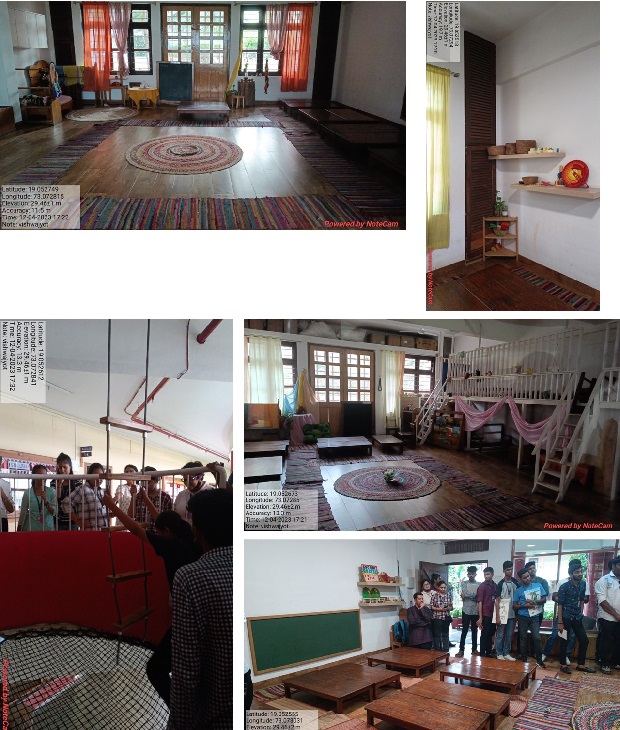
The school is an ideal school for preschool children as it caters to overall need of the child. Indeed, the visit developed generosity and awareness among students, and an understanding of the concept of special needs, teaching-learning techniques, strategies and the importance of Inclusive Education. Thus, this visit proved to be a paradigm shift from theory to practice for the students.
