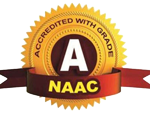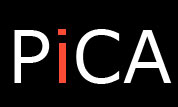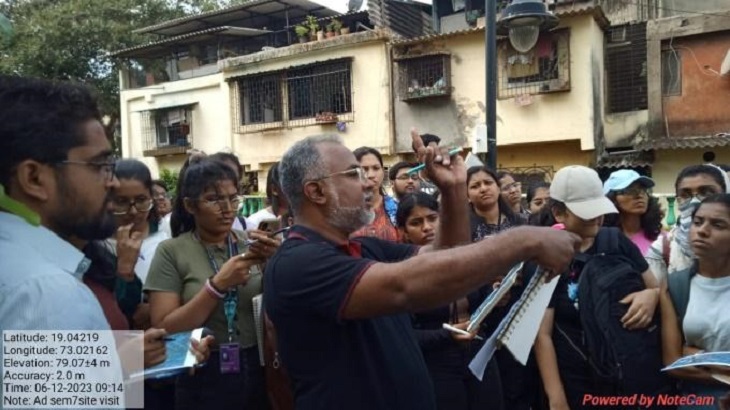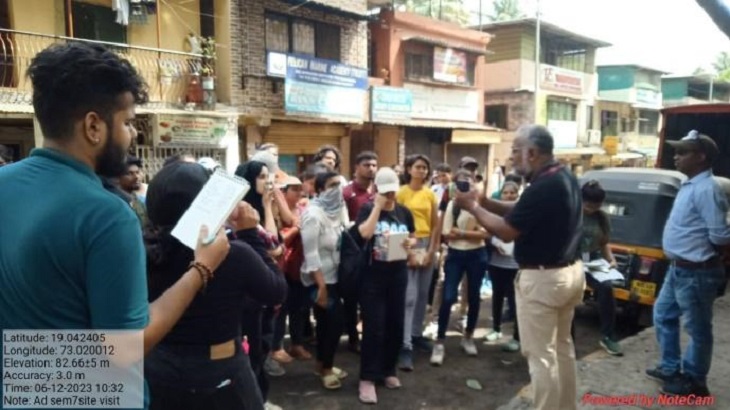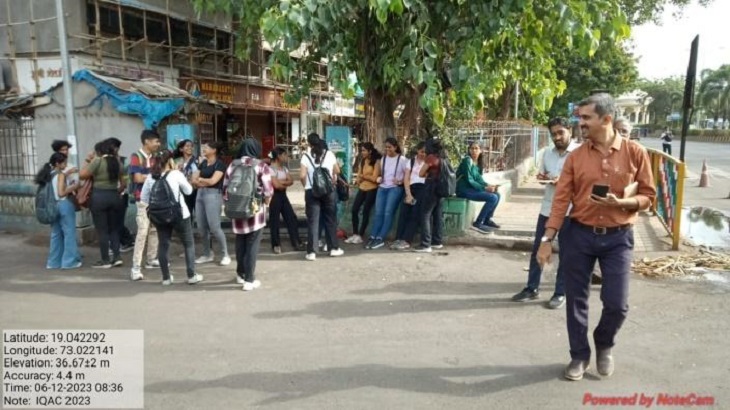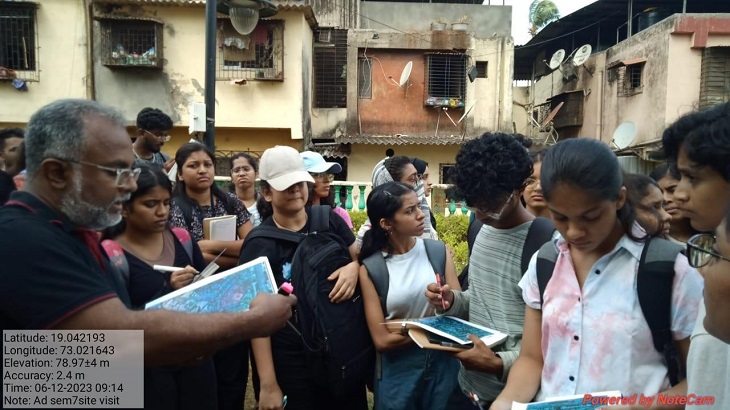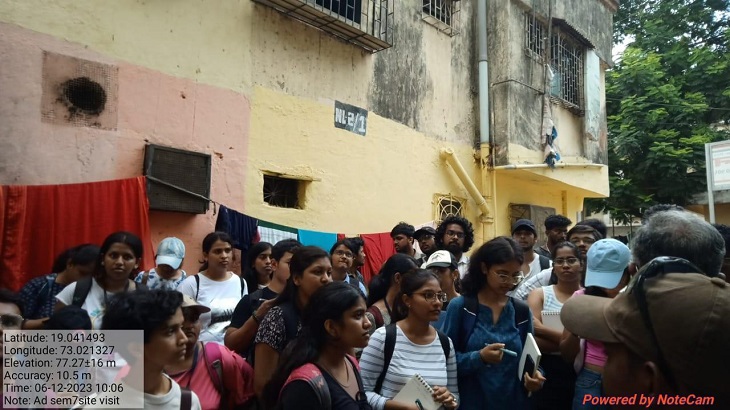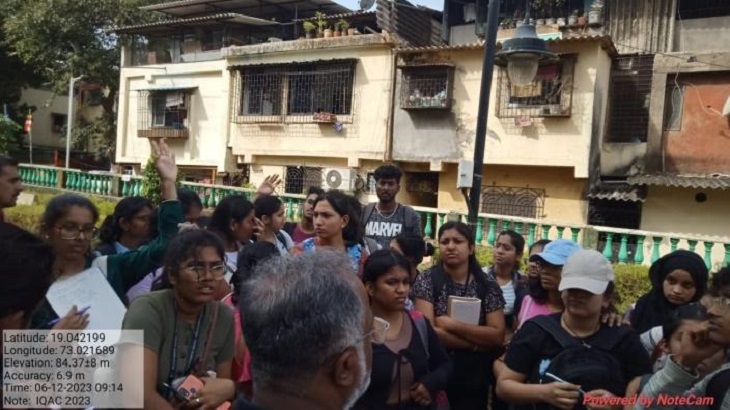| Subject | Architectural Design |
| Session | 2023-24 |
| Year | Fourth Year |
| Course code | BARC701 |
| Credits | 08 |
| Semester | VII |
| No of Periods per week | 8 |
| Examination Scheme | Internal :100 External :100 Theory Paper: 000 Total Marks: 200 |
| Faculty | Subject coordinator: Prof. Rupali Vaidya |
| Faculty team |
|
Aim:
To develop analytical skills through documentation and create an interactive learning environment for the students and get an authentic feel of the place to be designed.
Objectives:
To get spatial knowledge and the surrounding contexts in person rather than depending upon information obtained on paper.
To get to know about the community culture and the lifestyle of the user group under consideration through interviews and interaction with the locals.
Getting acquainted with the neighborhood and the character of the same through documentation.
Collection of Spatial data required in the further Design process.
Students Working on the Field:
About the site:
The project will be located in Sector 3 of Nerul node in Navi Mumbai. This sector is located at the intersection of three important transit axes in the node. It has a combination of social housing prototypes of different sizes, and a host of social and commercial establishments around it.
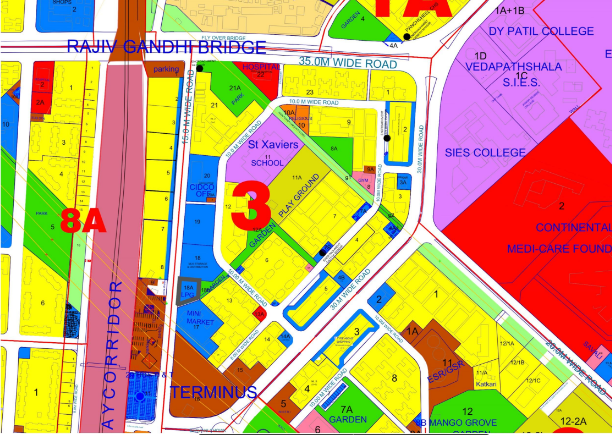
The site visit was conducted on 12th July 2023 where the students were divided into the following groups to study and document the parameters for the Site analysis and to facilitate the further design process.
The context documentation was conducted in groups as below:
- Site documentation – 3D modeling with neighboring context on Google Sketch Up
- Site documentation – access – pedestrian and vehicular, plans and cross-sections with neighboring context on AutoCAD
- Site documentation – physical model of the site with neighboring context in a scale of 1:100
- Study of the housing typologies – NL2, NL 4, NL 5 and F type
- Built context of the site – mapping of spatial types in the immediate context with photo documentation
- Climate analysis + natural context of the site
- Study of the UDCPR regulations
Outcome of the Site Visit:
The field visit should enable a detailed understanding of the context and the documentation of the housing typologies and its inhabitation.


