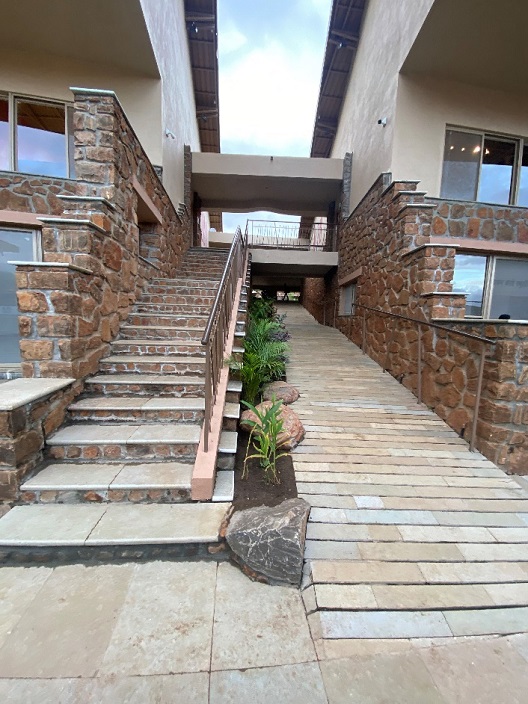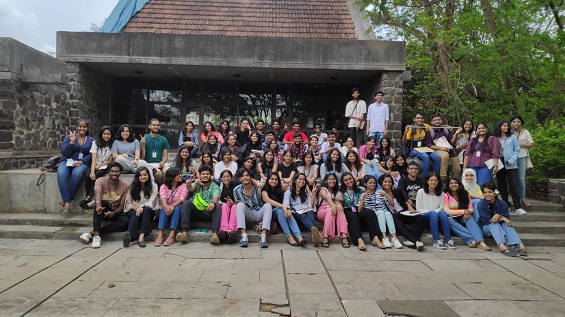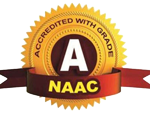| Subject | Architectural Design, Architectural Theory, Building Services |
| Session | 2022-23 |
| Year | 3rd |
| Date | 24th and 25th June 2022 |
| Venue | PUNE |
| Faculty | Co-ordinator : Prof. Ajita Deodhar |
| Accompanying faculty: Prof. Nitya Pratap, Prof. Sumitra Kadam |
A two-day site visit was arranged for Third year students to Pune on 24th and 25th June 2022. The batch not being able to go for any live visits in their first two years of architecture, Intention behind the site visit was to improve their observation and understanding and critical thinking skills.
Aim of the site visit was to make students experience the scale, climate, physical and cultural context of the site so that they are able to understand these conditions and make their proposed designs less hypothetical and more site responsive.
The site visit was combined with the study of a few structures in Pune designed by renowned architects like Christopher Charles Benninger, Madhav Joshi and Shirish Beri which will help them understand the integration of spaces along with the flow of materials especially when number of factors are considered in the design process.
Objective of visit
- To help students understand the user’s perspective, by witnessing it
- To bring students in contact with many different locations, settings and environment which leads them to realize the difference it brings in the architecture and culture of the place
- To offer the perfect informal setup for discussion, dialogues and experiences which helps to explore their observation skills
Subject: Architectural Design 5, Architectural theory, Building Servioces
Location: Pune
Methodology and probable output
Students were divided in groups to study each structure / site and then had common discussions where everyone contributed with excitement and shared their very first experience of studying live structures.
Structure study
- On-site hand done sketches, diagrams and observations.
- Power point presentations for each structure with combination of on-site as well as literature study.
Onsite discussions with faculty.
Site analysis with understanding of physical and social context.
DAY 1: 24th June 2022
Minerva college of Architecture (Heritage school), Talegaon.
Architect: Madhav Joshi
The Heritage School is spread over 10 acres of land in Talegaon district of Pune. It was designed by Madhav Joshi and Associates and while it may seem like objects are placed in the landscape, it is actually an organizing principle that is sensitively followed while laying varied built forms on a sloping terrain. The structure has load bearing composite stone wall, form finish concrete and infill of brick walls with aggregate plaster. It has a curved roof form that gives the required volume. This project can be defined a green building by design where ‘solar passive architecture’ has been celebrated with aesthetic sense.
Students explored the structure by sketching sections and understanding perfect balance of semi-open and closed spaces. They also looked upon how the architect has dealt with the existing contours. Though the function of the structure is changed from a school to an architecture college and a Nature cure centre. The design merging with the landscape responds to both the new functions in a subtle way.
CDSA, Bavdhan
Architect Design Team: Prof. Christopher Benninger, Madhav Joshi, Manisha Boradkar, Rajiv Vishwas Rao, Gautam Balsekar, Nikita Oak and Rahul Sathe
The Centre for Development Studies and Activities (CDSA) is two hundred meters above sea level. The structure has Basalt walls with square openings. Transparent sliding glass panels form the second element; shaded by verandahs, they act as screens that can be adjusted in individual spaces to regulate the breeze and lighting during the day. The third element is that of tile roofs, which slope more steeply towards the west. The sloping tile roofs laid on marine ply boards, supported by steel rafters accommodate mezzanines. Studios open out into the landscaped courtyards, which visually connect to the main central podium through square apertures. Staggered steps, with sitting blocks, and lotus ponds all reflect local forms of space making. The residential area of the institute, is composed of twenty-four rooms, each having an attached toilet and private courtyard.
At this structure students spent more time in experiencing and observing the various elements of the structure and once again the play of levels and response to the contours in a different way than the other structures. They also looked into how each space had emphasis on the other, be it open, semi-open or enclosed space. The Structure is slightly hidden from the main road and hence creating a peaceful environment in nature for study and research.
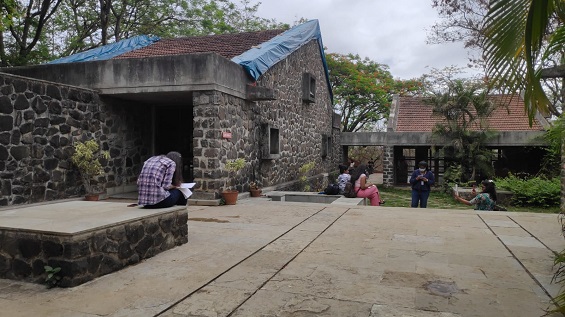
Zapurza Museum, Khadakwasla
Architect: Shirish Beri
First day ended with the visit to a newly built Zapurza Museum. The centre spans 7.5 acre of land and houses eight galleries, an amphitheatre and an auditorium to celebrate the diversity of art forms. The architecture of the place designed by Shirish Beri lends a traditional vibe to the overall experience.
Students made some observations that the museum is a set of galleries physically connected to each other with buffer spaces or connectors. All these galleries are placed on different levels responding to the highly contoured site sloping towards the Kadakwasla lake where the last space i,e the café that opens out to an open area and amphitheatre giving a beautiful view of the lake. Another important character of the space is seamless amalgamation of built spaces and nature that gives a non-conventional look to this museum. Students studied the Auditorium for Building Services subject from the point of Acoustics and drew some observations after a student sang on the stage and other students drew observations by measuring decibel levels and studies materials used inside.
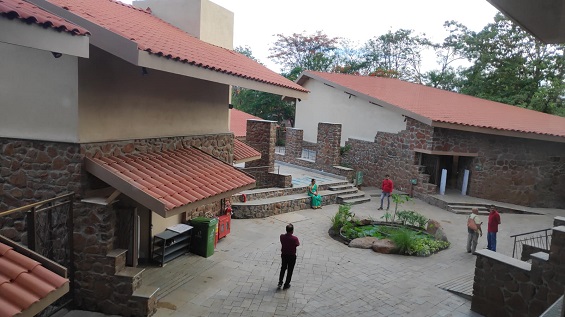
Day 2: 25th June 2022
Covie, viman Nagar
The visit to Covie was mainly related with the intention to introduction to their design and speculating the requirements on the basis of their AD design project. Students were divided into a group of 6 and were accommodated by the members of the Covie team explaining them about each space. Students were able to analyse what sort of spaces contribute to a coworking cum co living space and how the concept of box cubicles is taking a substantiable shift to a rather semi open and interactive space. Since they were also working on their design esquisse which was designing a guest house for Pillai College of Architecture, they also looked into the co-living spaces there and respectively analyse the design and the working of the spaces.
Site Visit and Study
The site selected for the Sem V AD project is located in the Viman Nagar campus of Symbiosis International University. Symbiosis University offers variety of courses and the campus is very much suitable to accommodate an Incubation centre. Selected site is flat but raised from the road level by 1.4m is having area of 4230 sqm. The south side of the site is facing the university ground, left side is looking on to an internal road of the university and main university building. East side is marked by water tanks and north is residential. There are a number of co-living spaces, hostels and hotels in nearby vicinity. Also, there are sport facilities, offices, and other commercial and recreational activities. A group of students documented the site and others did the context study.
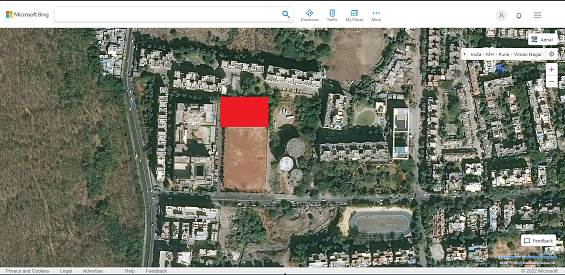
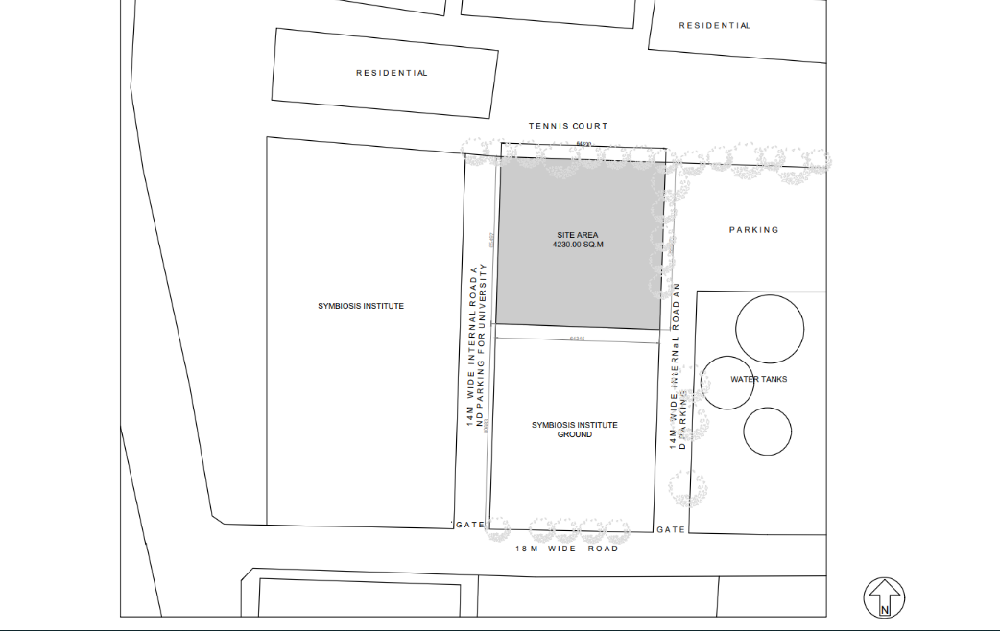
After the visit students visited Agakhan Palace which is situated a few minutes away from the site. Students reached Pillai Campus on 25th night at 9pm. As an output of the site visit, students presented their understanding of the viosited places and also site study to faculty and to the class on the 28th Monday.
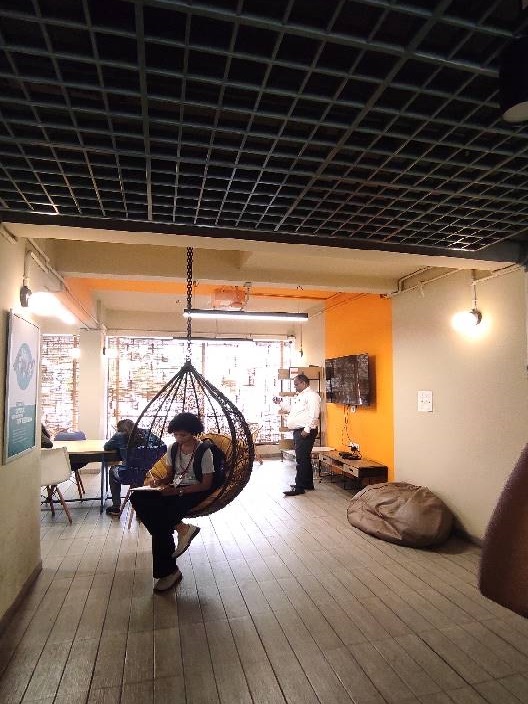
COVIE, VIman Nagar
