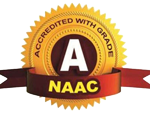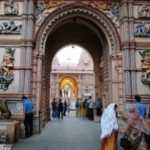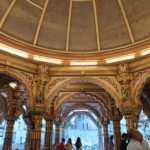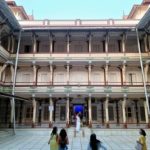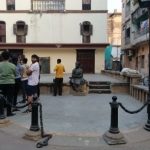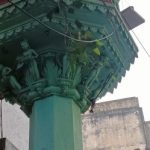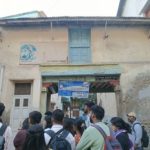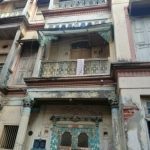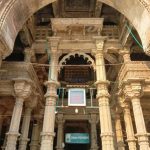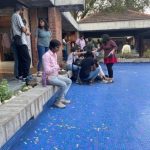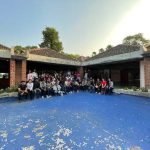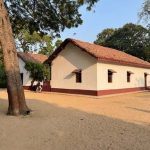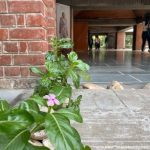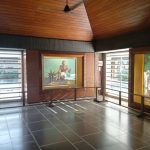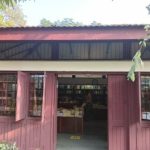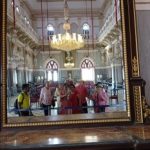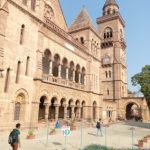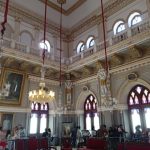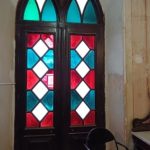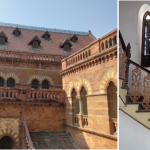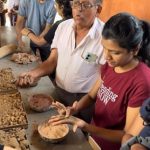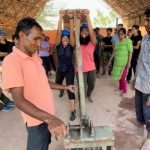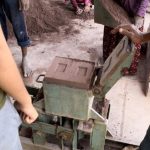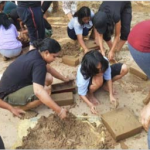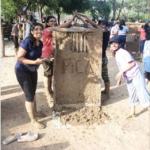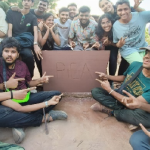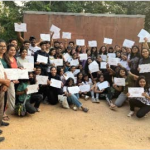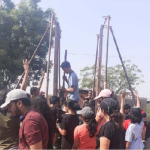| Location | Ahmedabad – Bhuj Study Tour |
| Year | 2022-23 |
| Date | 9th to 17th November, 2022 |
| Tour Coordinator | White Pigeon Tours |
| Faculty | Prof. Sarojini Lohot, Prof. Sumitra Kadam, Prof. Jayesh Patil, Prof. Jui Kshirsagar |
The Design studio in the Third year deals with the designing of Urban Institutional buildings. Also the Building Technology studio deals with the study of advanced R.C.C. construction. This year tour destination decided was to visit Ahemdabad and Bhuj where Ahemdabad Shares the Rich heritage of medevial past with important Pre modern and Contemporary Buildings. The students could study both heritage and modern structures. The design studio site was selected in ahemdabad so students can understand the background w.r.t. culture tradition & Architecture of the city past to modern
The students of Third year were on a study tour to Ahmedabad, Bhuj & Kutch during 9th to 17th November, 2022.
In Ahemdabad the students visited the preeminent Design Institutes like NID, CEPT & Also visited Structures like Sangath, Hussain Doshi Gufa, Millowner association Bldg & Sabarmati Ashram. In the evening they visited the LAW GARDEN To Explore The Market and enjoy the food.
The students explored the magnificent White Desert of Kutch and the best example of Art, Crafts and Craftsmanship decorated with bright &; rich colors at Kutch Mela. LLDC Museum & Hiralaxmi Memorial Craft Park.
We have arranged a 1-1/2 day workshop at Hunnarshala for the students to learn the sustainable construction Techniques
YouTube Link : https://youtube.com/shorts/A-msRznwKPM?feature=share
Day 1 – Structures in Ahmedabad – NID, Sangath & CEPT
National Institute of Design
The first building visited on Day 1 after reaching Ahmedabad was National Institute of Design. As it was a guided tour, students were able to see the entire campus of the Design institute. Everyone was able to witness the institute’s students working on their design and displayed work in the studios. The massing of the building, the punctures in the form of courtyards, the interconnecting external staircases, the roof elements and skylights were major highlights of the buildings which students discussed with the faculties
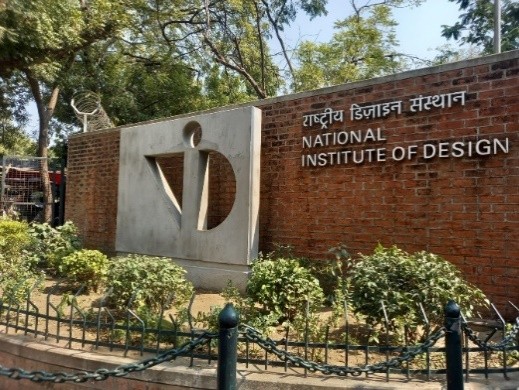
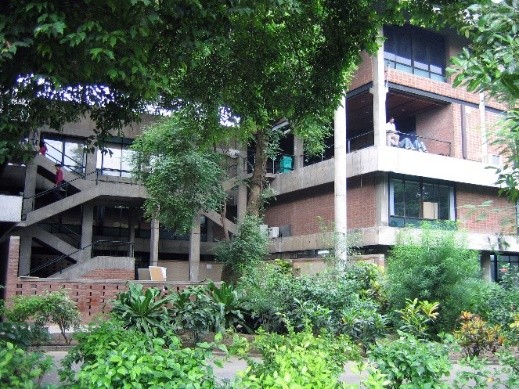
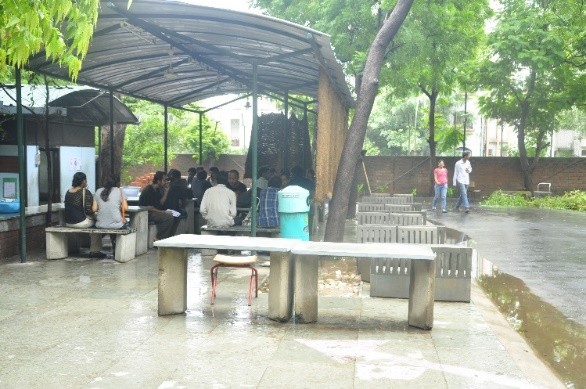
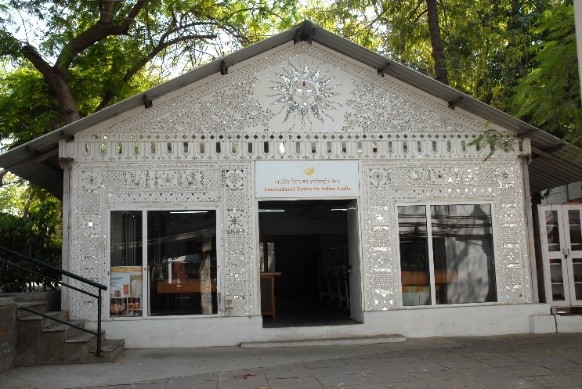
Sangath
After visiting National Institute of Design, the journey headed towards Studio of Architect B.
V. Doshi – Sangath. Similar to NID, this was also a guided tour and students were explained about the entire building right from its ideation to its current functions. The vaults, skylights and climate responsive form were majorly discussed by the students. The office studio had models and sheets displayed of various projects done by Ar. B. V. Doshi and this enabled students to also get an idea about other projects done by him.
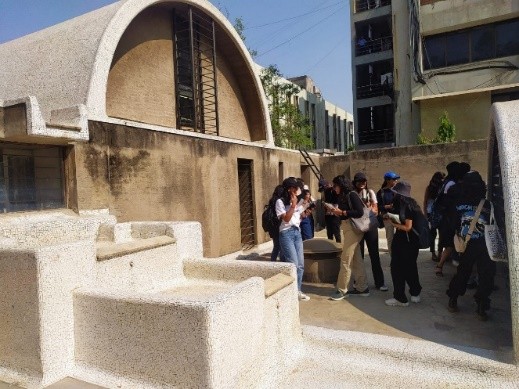
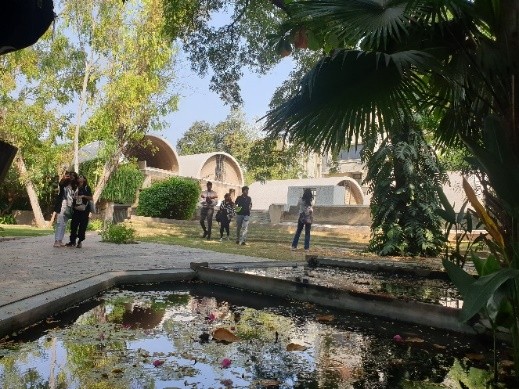
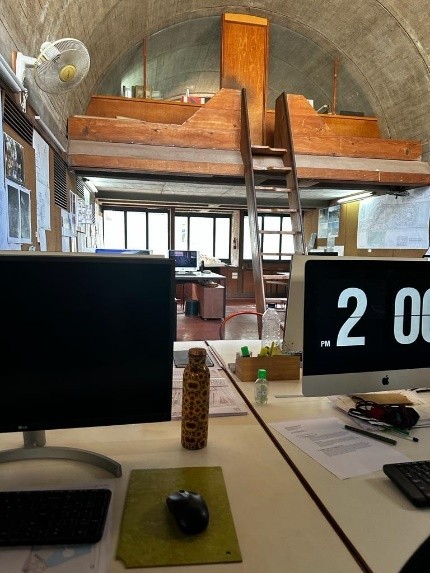
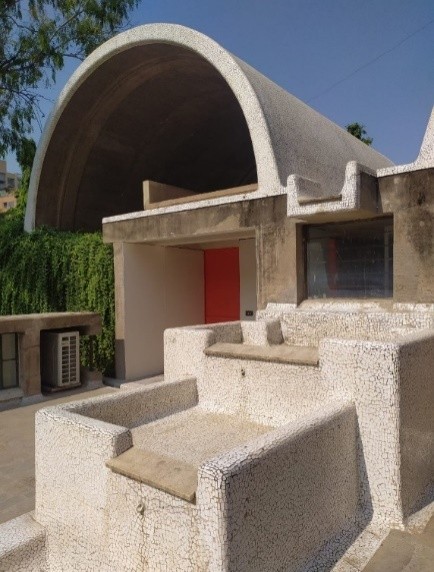
Centre for Environmental Planning and Technology (CEPT)
The third and the last destination of the day was visit to CEPT University. One of the faculty member is an alumnus of CEPT University and she took the guided tour through the campus. The multifunctional central ground and flexible campus planning was a major observation by students. The new additions- library building and workshop areas were explained in detail to the students by the in-charge persons of that particular building. The students liked the overall vibe of the campus and enjoyed exploring different aspects of it.
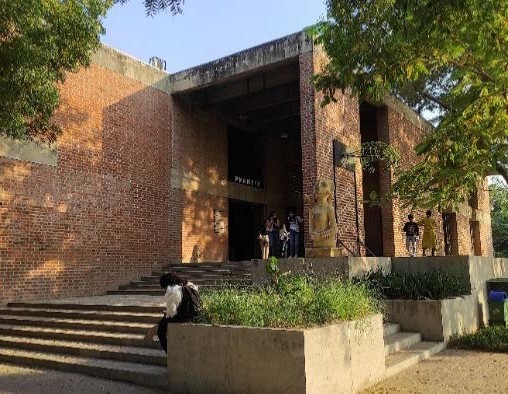
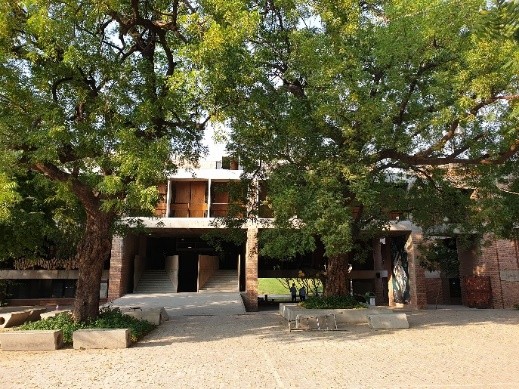
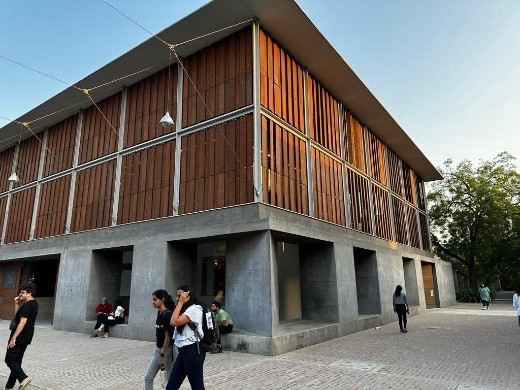
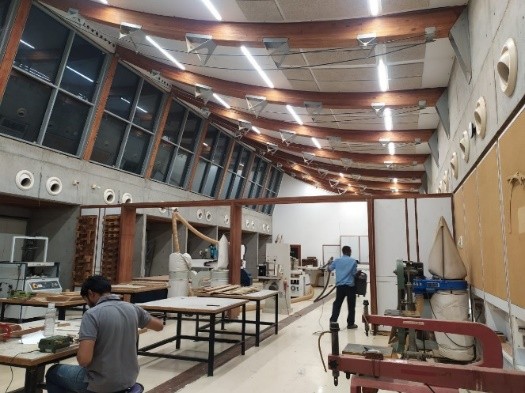
Day 2
We started with the heritage walk At 7.00 a.m. in morning .after having breakfast at 9.30 in hotel we proceed towards the adalaj step well. In the afternoon we visited Mill owners association and Hussain joshi Gufa.
Heritage Walk
Started at swami Narayan Mandir and we ended at Jama Majid, in between we saw calio dome pol house, also saw the indication arrows on street which indicated the drainage line slope. etc,
Adalaj Stepwell : At Adalaj
Is An Best Example of Architecture, is intricately carved and is five stories deep. The best experience the student noted was reduction in temperature inside the outside almost 6 to 7 degrees less. They studied the structure and did sketches for the details.
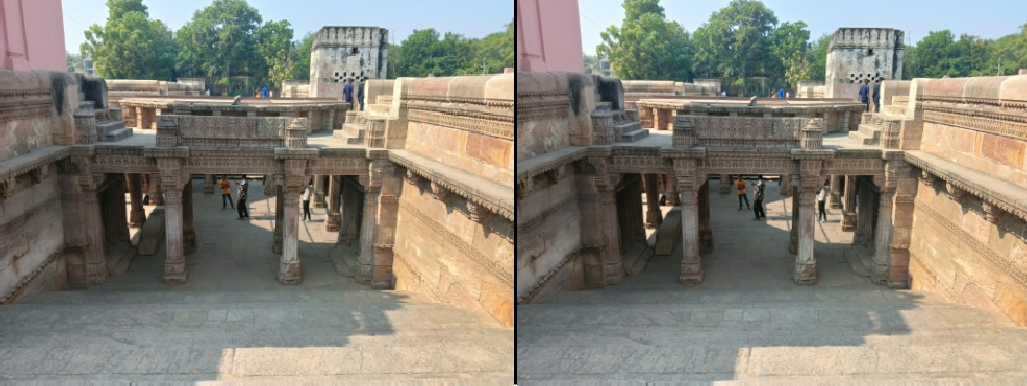
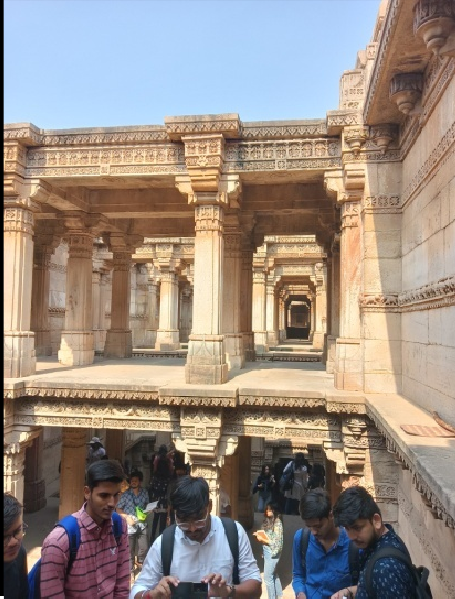
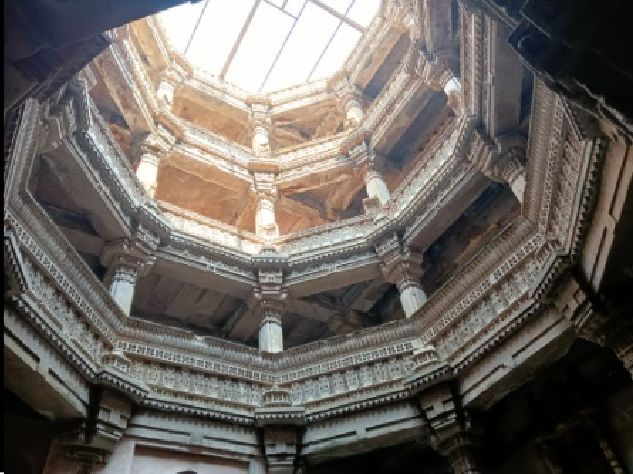
Mill Owners Association
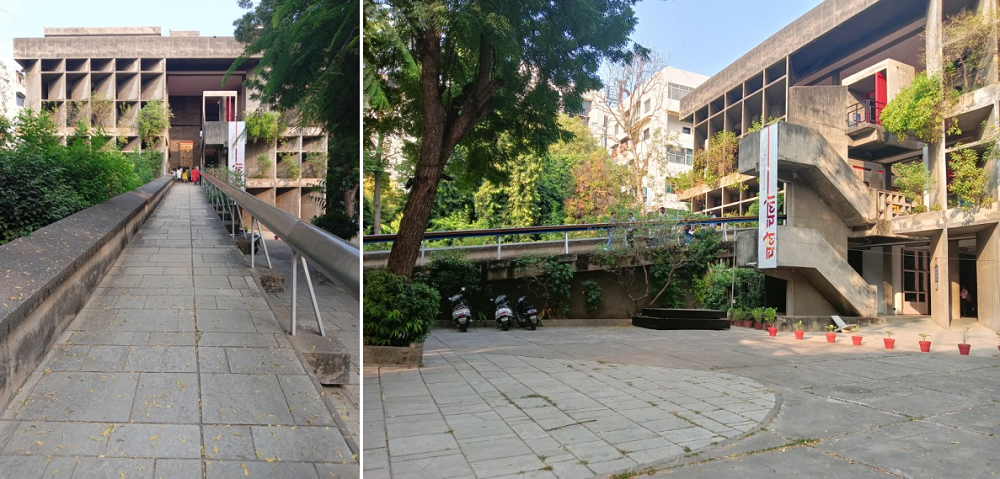
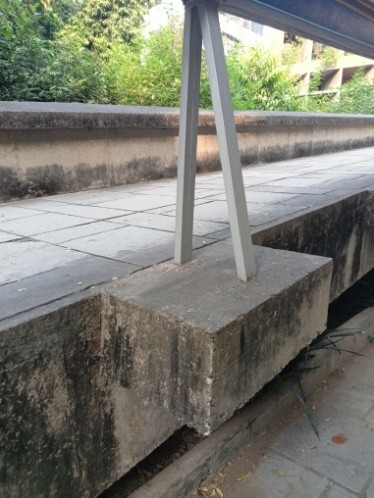
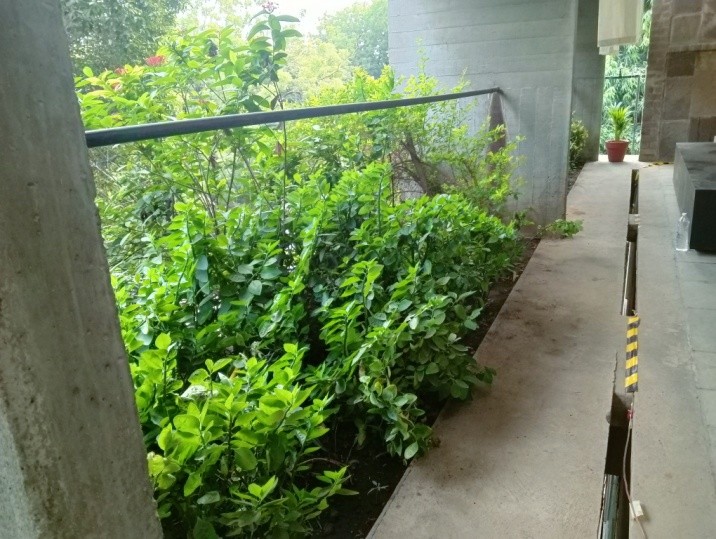
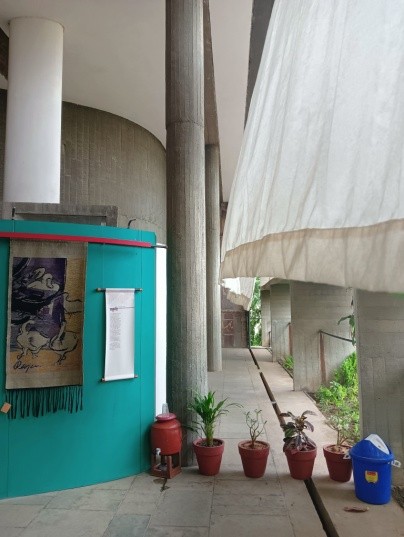
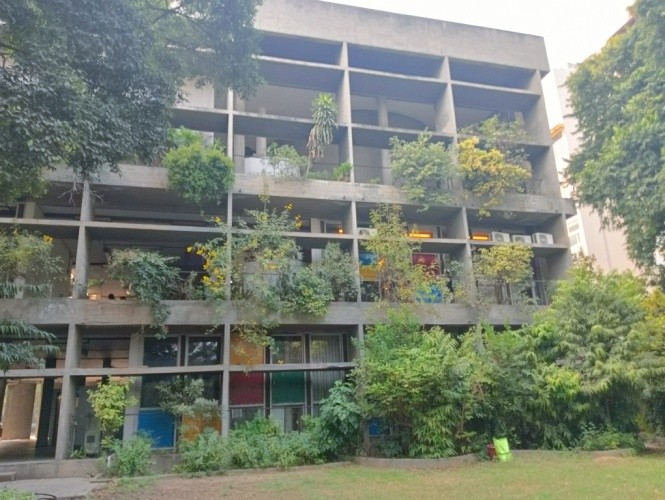
Hussain Doshi Gufa
The best example of earth berm structure, the temperature difference was observed by the students, they studied the roof material, the skylight for natural light to get inside. the students did sketching and enjoyed the evening time.
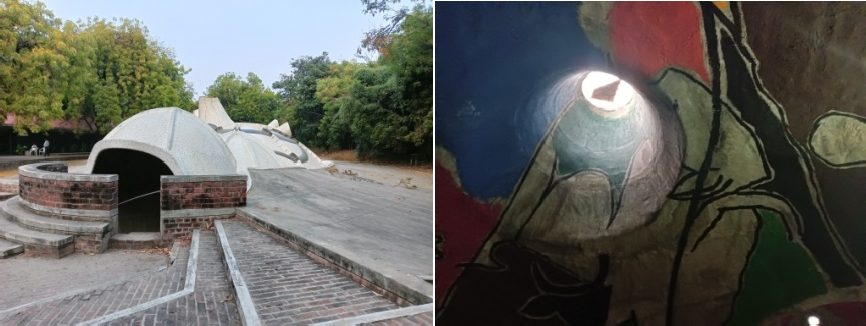
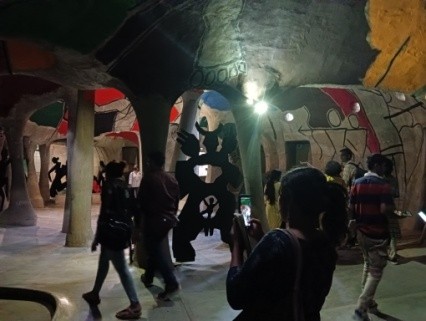
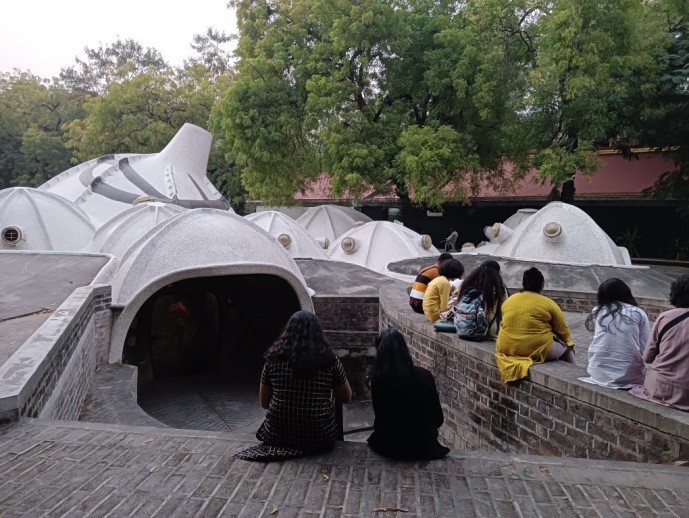
Day 3 – Structures in Ahmedabad – Modhera, Patan, Siddhpur
Day 3 in Ahmedabad was given to travel to Modhera, Patan and Siddhpur.
Modhera Sun Temple
Modhera Sun Temple was a guided tour where students were able to see the entire Temple and its surrounding with the step well. Students have explored the design, carvings and cultural aspect on site. Though due to lack of time on site, students could not sketch, still they have taken good photographs with a proper understanding of how the structure has been designed.
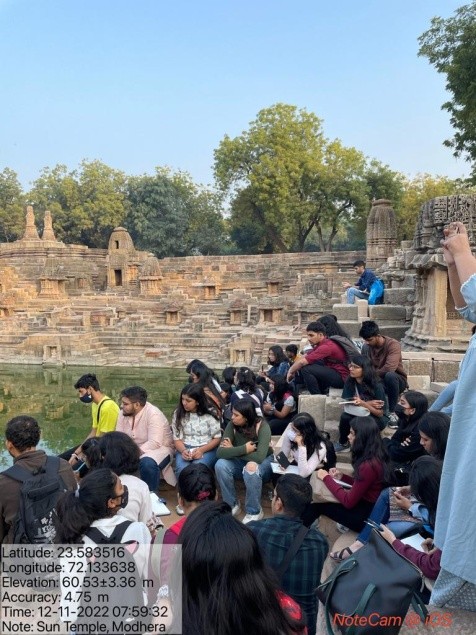
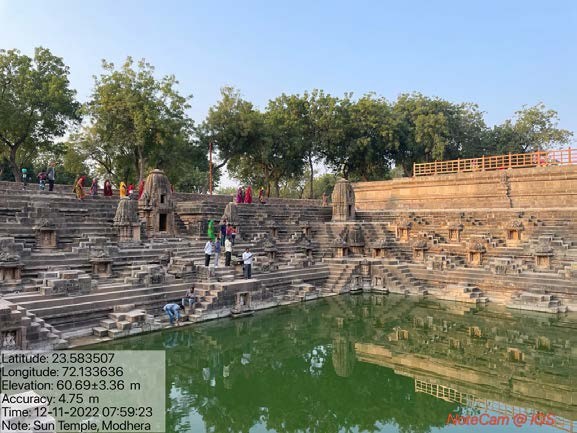
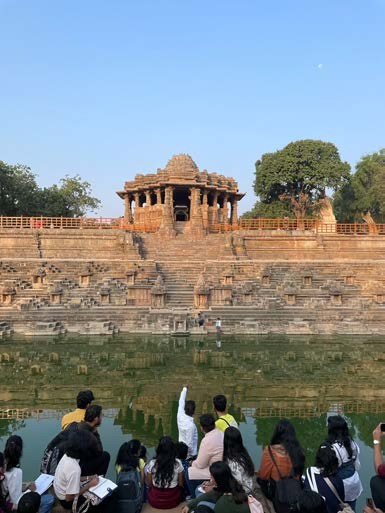
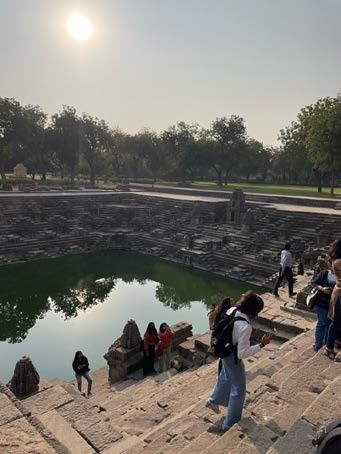
Patan ni Vaav
Patan Vaav is the place where students explored different textile patterns on the architectural monument. The could get much time and sketching exercise was thoroughly enjoyed by them during this session.
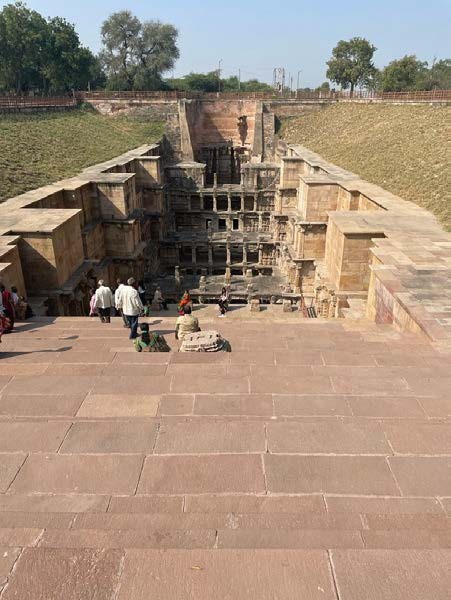
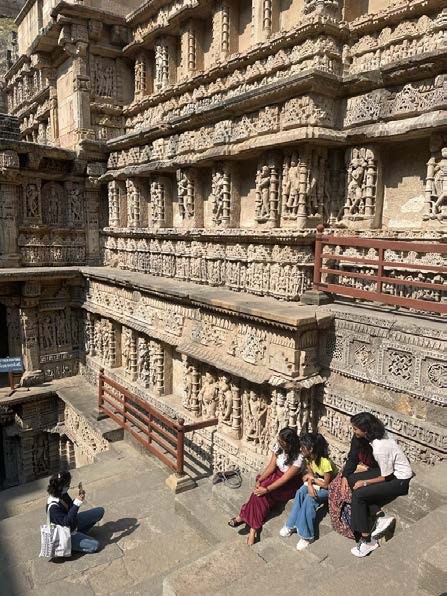
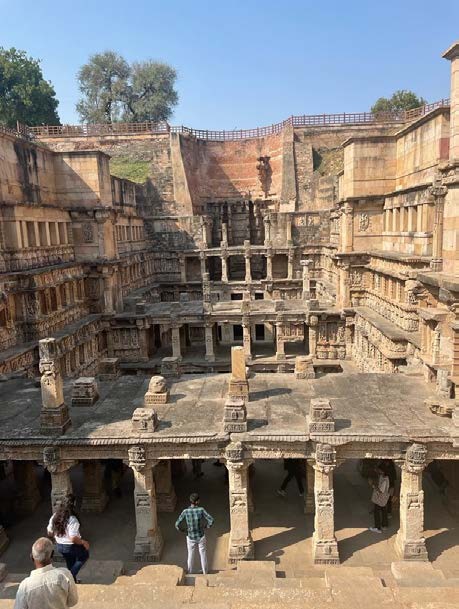
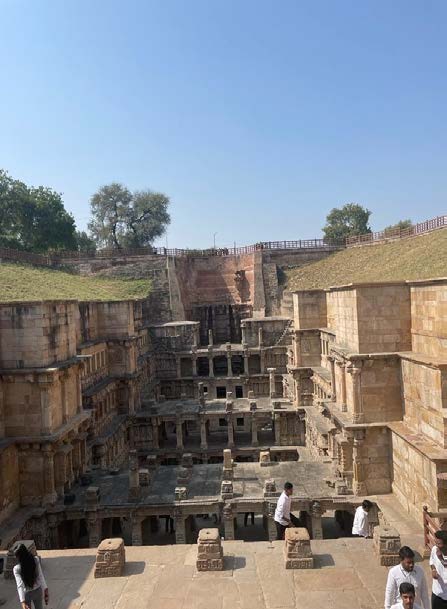
Siddhpur
The day ended at Siddhpur where students have studied structures, roads and surroundings. The tour of this settlement was a really interesting element as the structures were colourful and they enjoyed studying the same in detail.
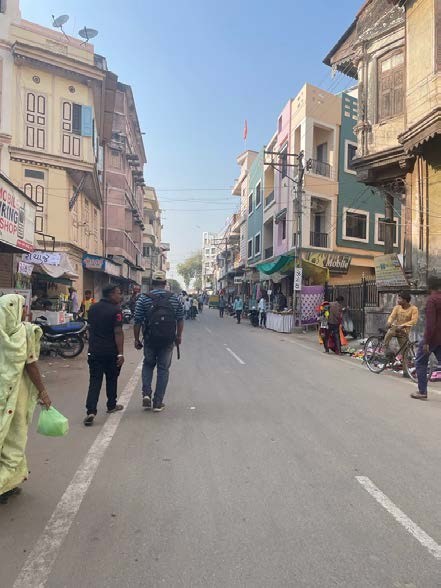
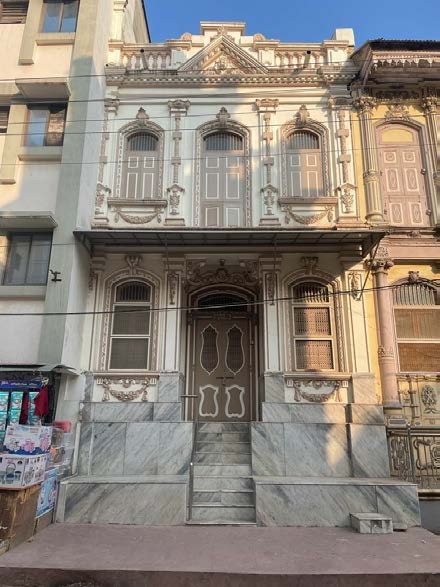
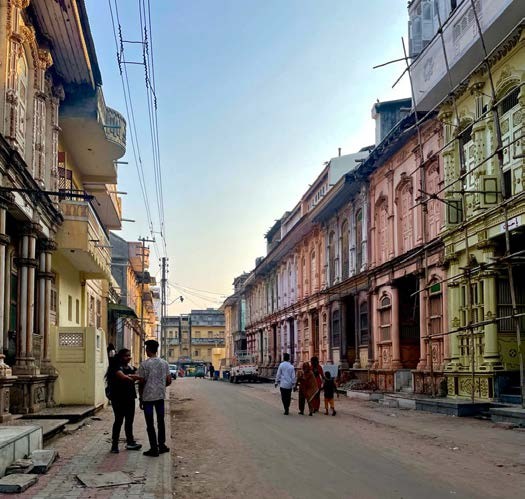
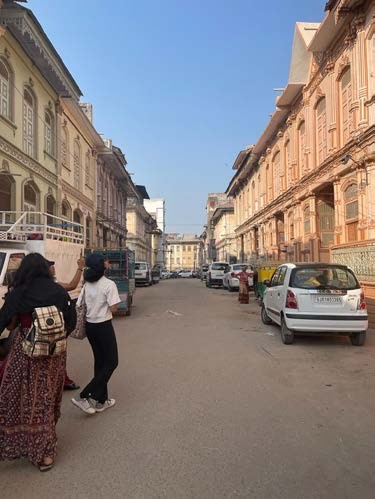
Day 4 – Ahmedabad
Architectural Design Site Visit
As per schedule, students have successfully completed detailed study of their study for AD Sem VI site and site context. The area was divided into 6 groups, guided by 4 faculties, the groups visited the site and later dispersed for their respective areas for sketching and mapping
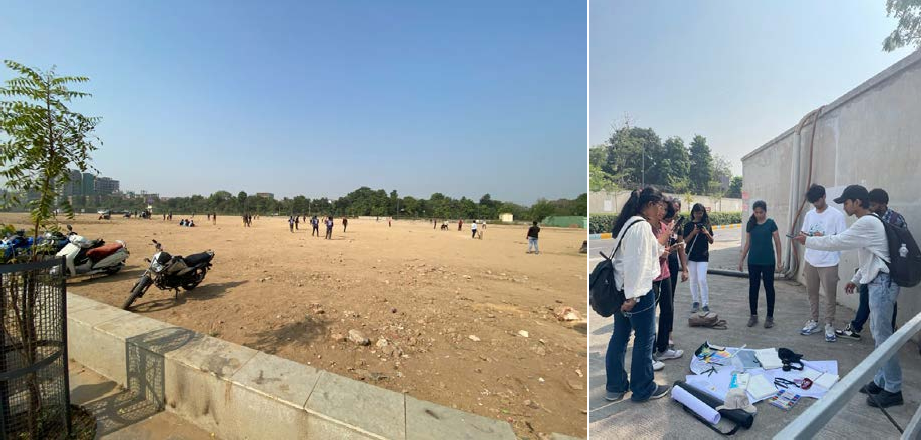
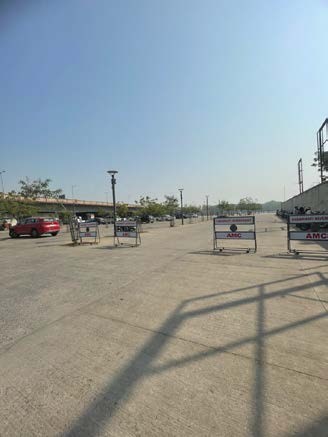
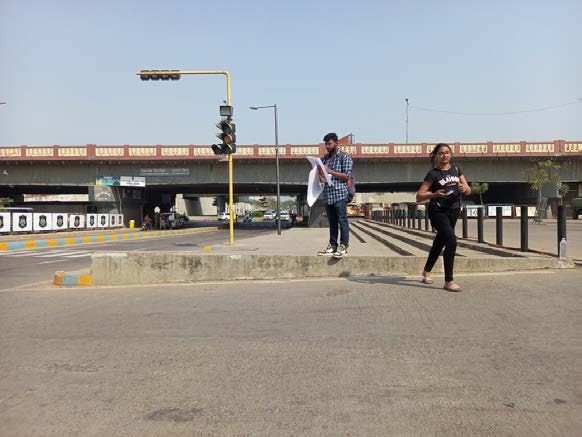
Sabarmati Aashram
After the site visits, students have visited Gandhi Aashram near Sabarmati River. Detailed façade and roofing along with rain water harvesting system was studied and sketched here on site.
Shopping at Law Garden
At the end of day 4, the students were taken to Law Garden, a market street, for shopping. Variety of fabrics were explored during this time.
DAY 5
We visited Parag Mahal, Aaina Mahal and in the afternoon we went to White Run, And Kutch Run Mela it was a 2 hour drive at whit run the students enjoyed and played, in the evening they enjoyed shopping. Where they explored various Crafts and Craftsmanship decorated with bright & rich colors at Kutch Mela
Parag Mahal
DAY 6
we visited Lldc Museum & Hiralaxmi Memorial Craft Park.
In the afternoon we visited Hunnarshala Workshop. Where the introduction and activities carried out by hunnarshala where explain.
Leaving & Learning Design Centre Shrujan
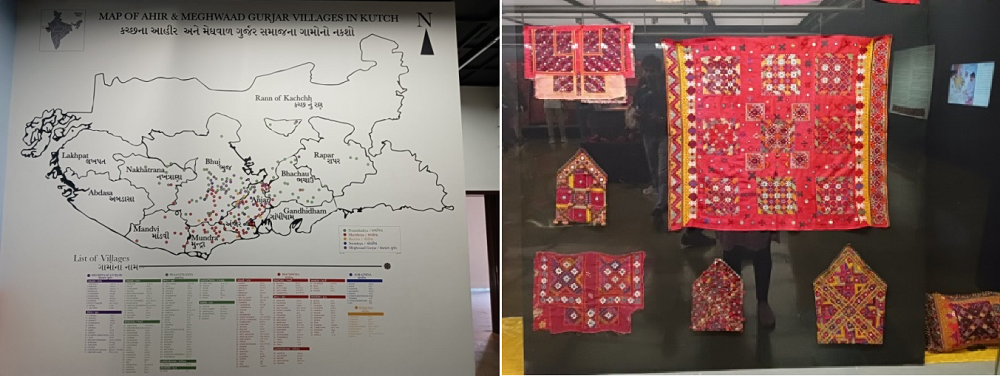
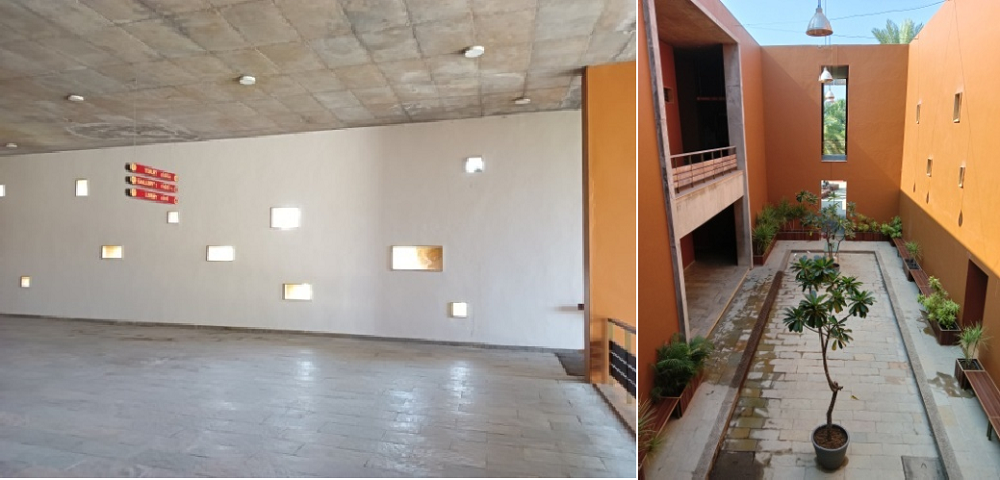
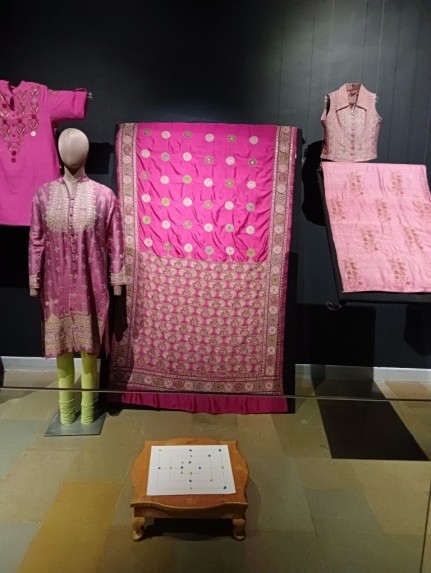
Day 6 – Workshop at Hunnarshala, Bhuj
The hunnarshal workshop was arranged for students to understand the earth construction, understand the soil and physical anaylsis of the soil. hands on session were conducted by experience artisians. The students learnt different construction techniques.
The first day was introduction to the work carried out by hunnarshal, and different techniques developed by them, the students were able to see different structures constructed using various material on site all were explained to them.
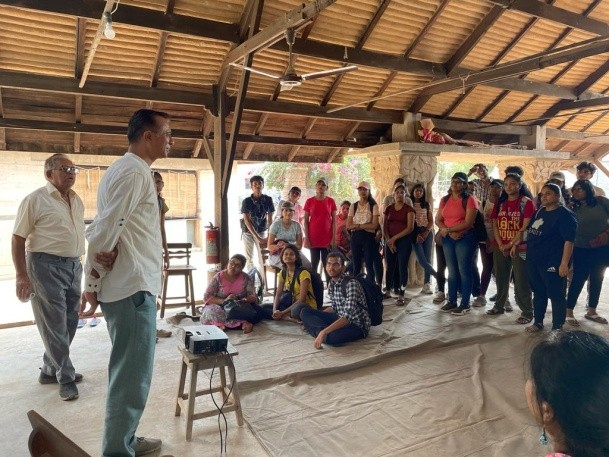
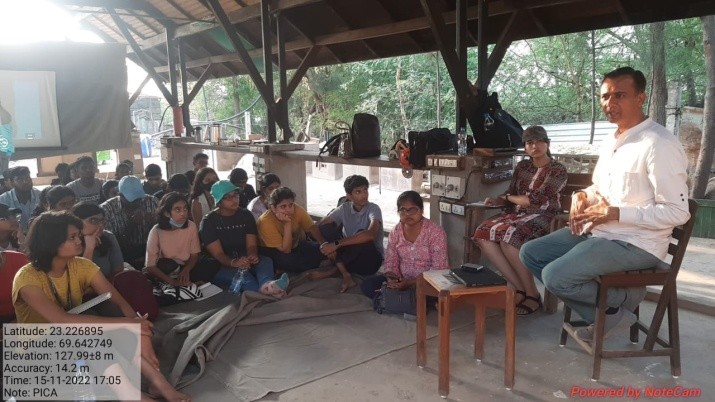
Day 7 – Workshop at Hunnarshala, Bhuj
The workshop at Hunnarshala specifically aimed at giving a hands-on experience to students about traditional sustainable construction techniques. Five major tasks where done by students throughout the day and the details of them are as follows:
Task I: Identifying and understanding the soil type based on its texture, aroma and consistency with water.
Task II: Making of a compressed brick withthe help of a machine. The brick was to be used for construction after it is completely sun-dried.
Task III: Making of rammed earth walls which included mixing of all materials(clay, cement, sand and water) in right proportion, pouring the material in the formwork and compressing the poured material to gain the required strength.
Task IV: Making of brick by hand using mould. The process included mixing the material, pouring it in mould, removing the mould and leaving it for sun-drying.
Task V: Applying the wattle & daub construction method for windows.


